6398 Foggy Oak Drive, Fairburn, GA 30213
Local realty services provided by:ERA Towne Square Realty, Inc.
6398 Foggy Oak Drive,Fairburn, GA 30213
$472,000
- 6 Beds
- 4 Baths
- 4,604 sq. ft.
- Single family
- Active
Listed by: annetta brown
Office: brownstone realty group llc
MLS#:10553580
Source:METROMLS
Price summary
- Price:$472,000
- Price per sq. ft.:$102.52
- Monthly HOA dues:$77.08
About this home
Don't miss this Beautiful 5 bedroom, 4 bathroom home with high ceilings on a full finished basement with a theater room, exercise room, additional family/great room, bedroom and full bathroom. Updated master bathroom with his and her vanity, master has separate sitting area, updated flooring and carpet, updated eat-in kitchen with quartz countertops stainless steel appliances, Garbage disposal, gorgeous backsplash, beautiful gray cabinets, breakfast bar, with new deck, new HVAC replaced March 2025, the roof is only 5 years old, sprinkler system in yard, this home also has a eCharging station for your electrical vehicle, bamboo flooring throughout, separate dining room, great for family gatherings/game nights. Upstairs features a jack and jill bathroom, great for children or guest and so much more! Hurry this home won't last!! Book your appointment today!!
Contact an agent
Home facts
- Year built:2004
- Listing ID #:10553580
- Updated:December 19, 2025 at 12:14 PM
Rooms and interior
- Bedrooms:6
- Total bathrooms:4
- Full bathrooms:4
- Living area:4,604 sq. ft.
Heating and cooling
- Cooling:Central Air, Gas, Heat Pump
- Heating:Central, Forced Air
Structure and exterior
- Roof:Composition
- Year built:2004
- Building area:4,604 sq. ft.
- Lot area:0.38 Acres
Schools
- High school:Langston Hughes
- Middle school:Renaissance
- Elementary school:Renaissance
Utilities
- Water:Public
- Sewer:Public Sewer, Sewer Connected
Finances and disclosures
- Price:$472,000
- Price per sq. ft.:$102.52
- Tax amount:$6,265 (22)
New listings near 6398 Foggy Oak Drive
- New
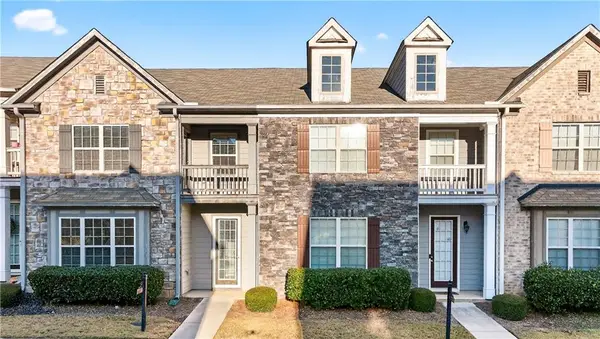 $300,000Active3 beds 3 baths1,946 sq. ft.
$300,000Active3 beds 3 baths1,946 sq. ft.7789 Rutgers Circle, Fairburn, GA 30213
MLS# 7693585Listed by: KELLER WILLIAMS REALTY INTOWN ATL - New
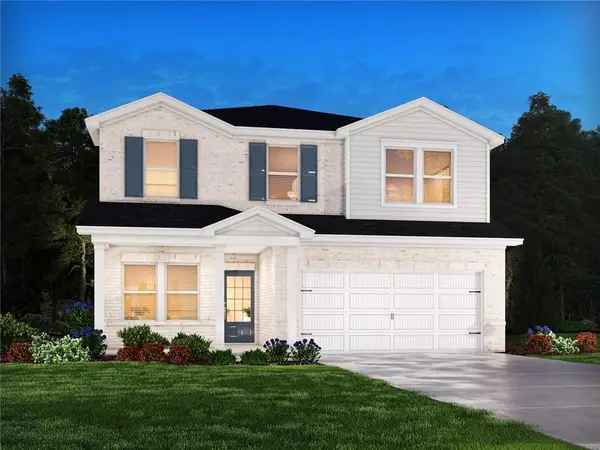 $379,990Active3 beds 3 baths2,135 sq. ft.
$379,990Active3 beds 3 baths2,135 sq. ft.6925 Winchester Place, Fairburn, GA 30213
MLS# 7691427Listed by: MERITAGE HOMES OF GEORGIA REALTY, LLC - New
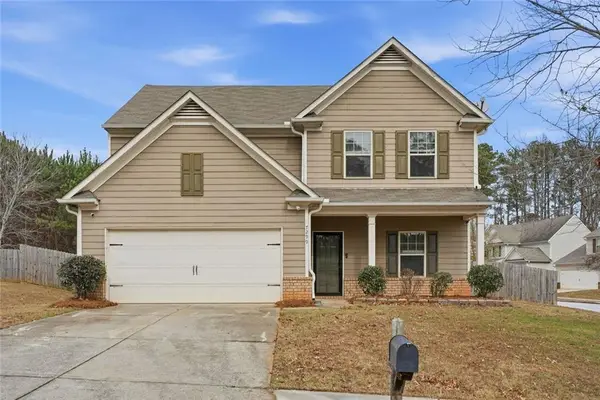 $315,000Active4 beds 3 baths
$315,000Active4 beds 3 baths7299 St Agnes Way, Fairburn, GA 30213
MLS# 7693644Listed by: EPIQUE REALTY - New
 $449,900Active10.7 Acres
$449,900Active10.7 Acres0 Creel Road #2, Fairburn, GA 30213
MLS# 10658083Listed by: Hester Group, REALTORS - New
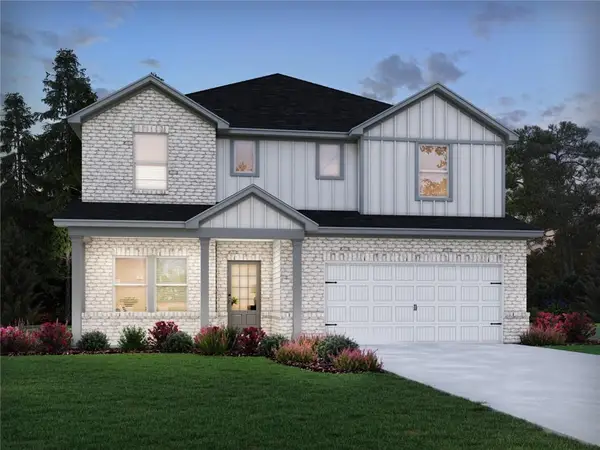 $486,980Active5 beds 3 baths2,950 sq. ft.
$486,980Active5 beds 3 baths2,950 sq. ft.7225 Lyric Street, Fairburn, GA 30213
MLS# 7691416Listed by: MERITAGE HOMES OF GEORGIA REALTY, LLC - New
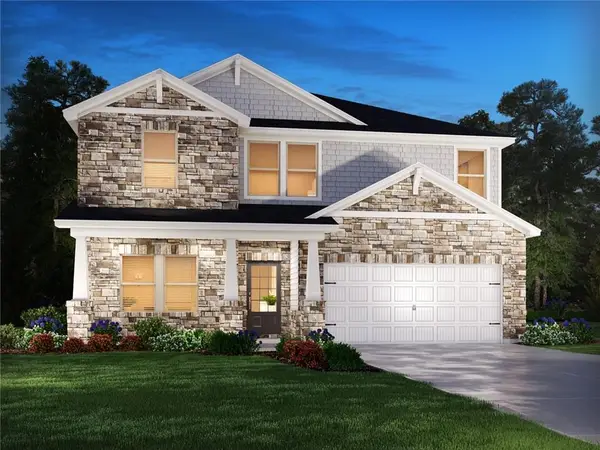 $512,990Active5 beds 3 baths2,674 sq. ft.
$512,990Active5 beds 3 baths2,674 sq. ft.7269 Lyric Street, Fairburn, GA 30213
MLS# 7691417Listed by: MERITAGE HOMES OF GEORGIA REALTY, LLC - New
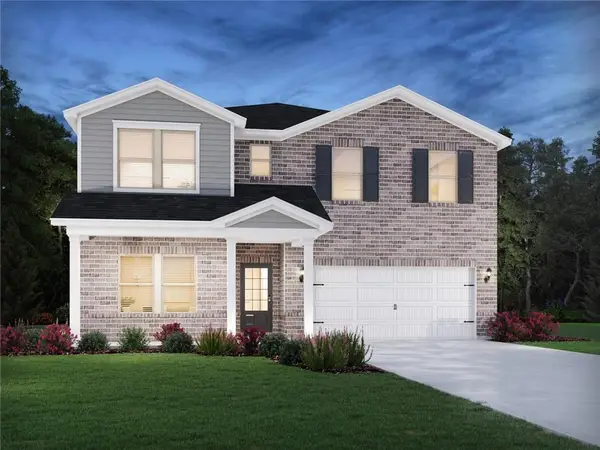 $507,980Active5 beds 5 baths3,252 sq. ft.
$507,980Active5 beds 5 baths3,252 sq. ft.7227 Lyric Street, Fairburn, GA 30213
MLS# 7691419Listed by: MERITAGE HOMES OF GEORGIA REALTY, LLC - New
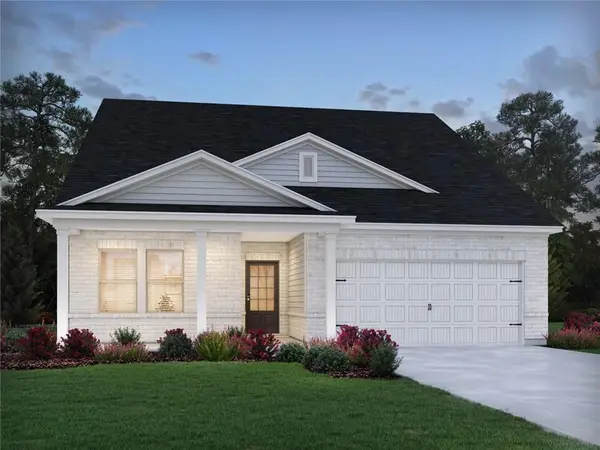 $407,990Active4 beds 3 baths2,412 sq. ft.
$407,990Active4 beds 3 baths2,412 sq. ft.6928 Winchester Place, Fairburn, GA 30213
MLS# 7691425Listed by: MERITAGE HOMES OF GEORGIA REALTY, LLC - New
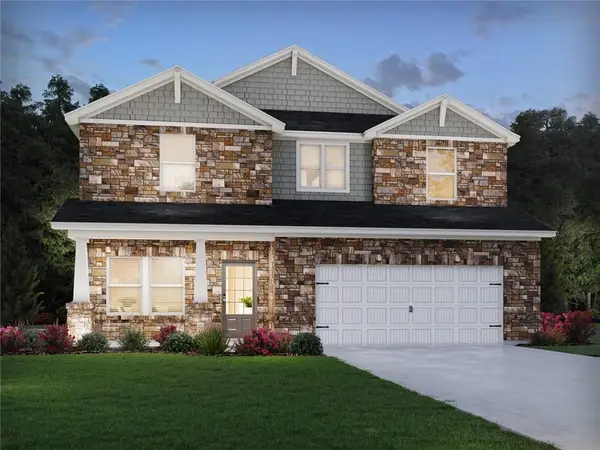 $460,980Active4 beds 3 baths2,479 sq. ft.
$460,980Active4 beds 3 baths2,479 sq. ft.6933 Winchester Place, Fairburn, GA 30213
MLS# 7691426Listed by: MERITAGE HOMES OF GEORGIA REALTY, LLC - New
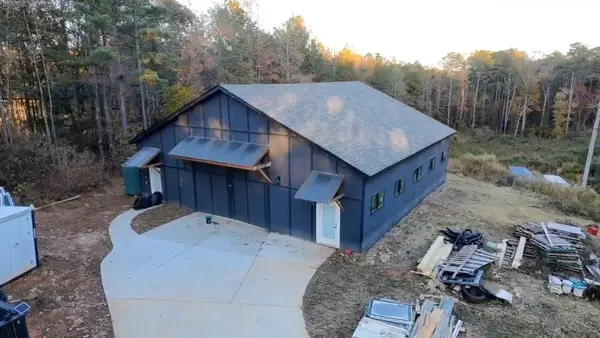 $500,000Active3 beds 2 baths2,704 sq. ft.
$500,000Active3 beds 2 baths2,704 sq. ft.6180 Petersburg Road, Fairburn, GA 30213
MLS# 7693581Listed by: KELLER WILLIAMS ATLANTA CLASSIC
