6901 Durham Lane, Fairburn, GA 30213
Local realty services provided by:ERA Towne Square Realty, Inc.
6901 Durham Lane,Fairburn, GA 30213
$410,000
- 5 Beds
- 5 Baths
- 3,290 sq. ft.
- Single family
- Active
Listed by: tabitha hippolyte
Office: coldwell banker realty
MLS#:10601563
Source:METROMLS
Price summary
- Price:$410,000
- Price per sq. ft.:$124.62
- Monthly HOA dues:$66.67
About this home
SHORT SALE!! BACK ON THE MARKET. This is your opportunity to own the largest floor plan in Creekside at Oxford Park in a bustling park of South Fulton. This 3-sided brick Taylorsville floorplan, built in 2022, feels like new and is loaded with energy-efficient features. Offering over 3,200 sq ft, the home includes 5 bedrooms and 4.5 baths with a dedicated guest suite and full bath on the main level. The layout is perfect for multi-generational living or guests. Spacious and with tons of room for storage, this integrated living space flows seamlessly from the kitchen into the living and dining spaces. A flex loft upstairs adds versatility for a media room, office, or play area, while the primary suite offers an en-suite and large walk-in closet. Designed with Meritage's advanced energy-saving systems. The home is still under the builder's structural warranty and has been designed to including features such as spray foam insulation, high-efficiency HVAC, and smart home integration providing long-term savings for the new homeowner. Creekside at Oxford Park offers easy access to trails/parks, local shopping and dining in Downtown Fairburn. The community has its own pool, playground and clubhouse.
Contact an agent
Home facts
- Year built:2022
- Listing ID #:10601563
- Updated:February 13, 2026 at 11:43 AM
Rooms and interior
- Bedrooms:5
- Total bathrooms:5
- Full bathrooms:4
- Half bathrooms:1
- Living area:3,290 sq. ft.
Heating and cooling
- Cooling:Ceiling Fan(s), Central Air
- Heating:Central, Natural Gas
Structure and exterior
- Roof:Composition
- Year built:2022
- Building area:3,290 sq. ft.
- Lot area:0.19 Acres
Schools
- High school:Creekside
- Middle school:Bear Creek
- Elementary school:E C West
Utilities
- Water:Public, Water Available
- Sewer:Public Sewer, Sewer Available
Finances and disclosures
- Price:$410,000
- Price per sq. ft.:$124.62
- Tax amount:$813 (2024)
New listings near 6901 Durham Lane
- New
 $415,000Active3 beds 3 baths2,200 sq. ft.
$415,000Active3 beds 3 baths2,200 sq. ft.930 Sly Fox Run, Fairburn, GA 30213
MLS# 10689909Listed by: High Style Realty Team - New
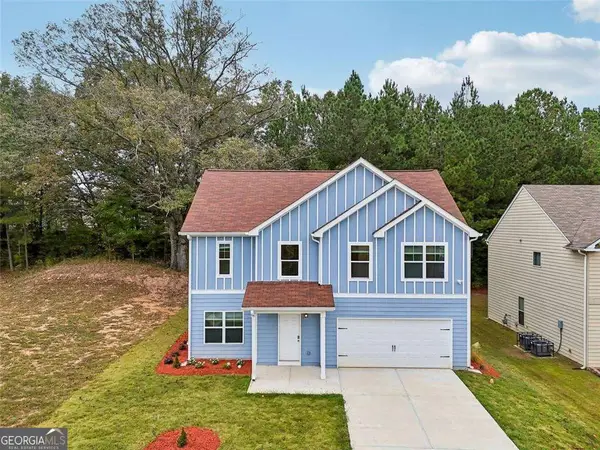 $350,000Active4 beds 3 baths
$350,000Active4 beds 3 baths7888 Winkman Drive, Fairburn, GA 30213
MLS# 10689699Listed by: Coldwell Banker Realty - New
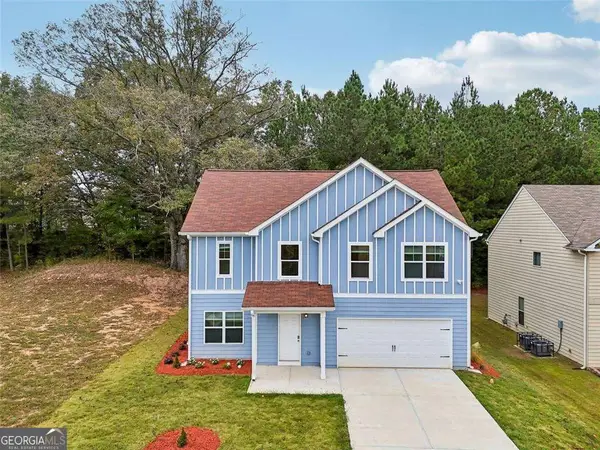 $350,000Active4 beds 3 baths2,450 sq. ft.
$350,000Active4 beds 3 baths2,450 sq. ft.7892 Winkman Drive, Fairburn, GA 30213
MLS# 10689702Listed by: Coldwell Banker Realty - New
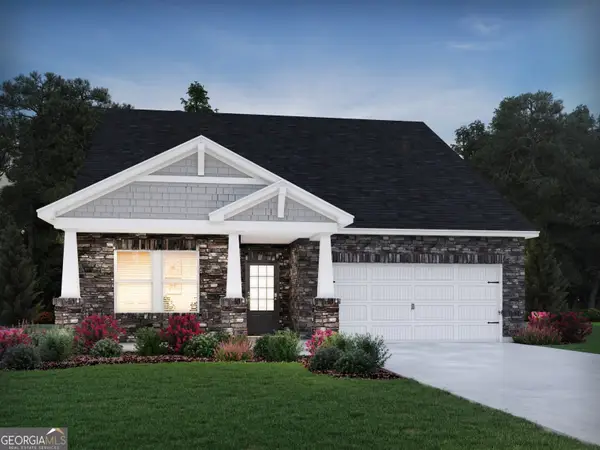 $479,980Active4 beds 3 baths2,412 sq. ft.
$479,980Active4 beds 3 baths2,412 sq. ft.7229 Lyric Street, Fairburn, GA 30213
MLS# 10689406Listed by: Meritage Homes of Georgia Inc - New
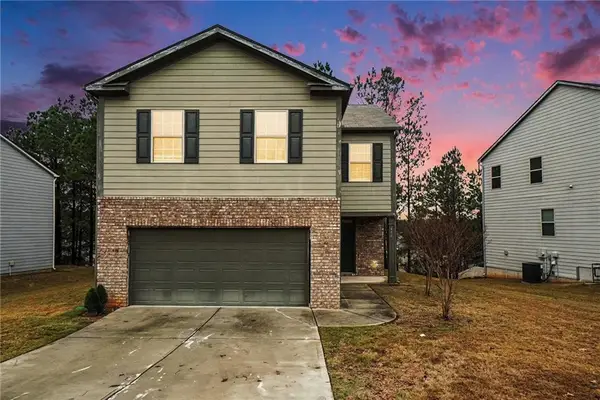 $289,900Active4 beds 3 baths1,927 sq. ft.
$289,900Active4 beds 3 baths1,927 sq. ft.418 Lake Ridge Ln, Fairburn, GA 30213
MLS# 7717754Listed by: JASON MITCHELL REAL ESTATE OF GEORGIA, LLC - Open Sat, 11am to 3pmNew
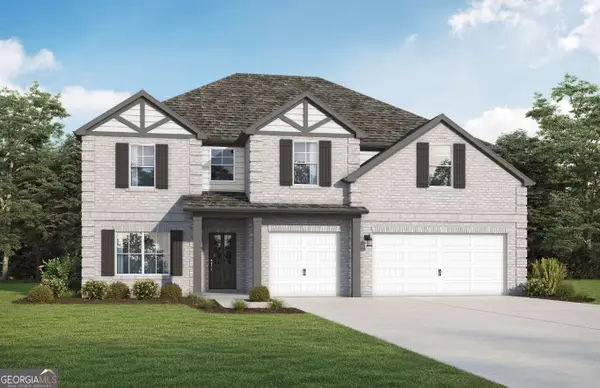 $533,135Active5 beds 4 baths3,365 sq. ft.
$533,135Active5 beds 4 baths3,365 sq. ft.795 Grande Bishop Drive #28, Fairburn, GA 30213
MLS# 10689382Listed by: Valor Realty - New
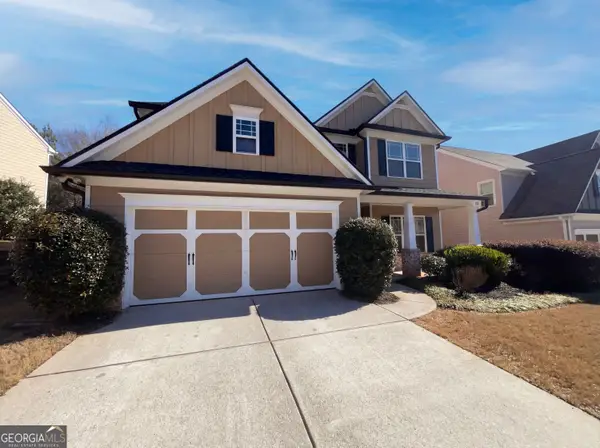 $328,000Active4 beds 3 baths1,951 sq. ft.
$328,000Active4 beds 3 baths1,951 sq. ft.2120 Village Green Drive, Fairburn, GA 30213
MLS# 10689126Listed by: Opendoor Brokerage LLC - New
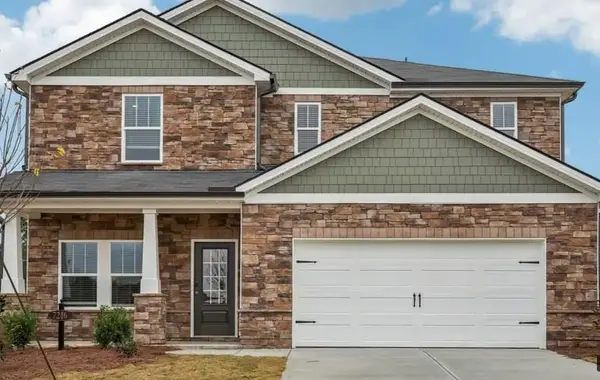 $451,990Active4 beds 3 baths2,479 sq. ft.
$451,990Active4 beds 3 baths2,479 sq. ft.7232 Baritone, Fairburn, GA 30213
MLS# 7716952Listed by: MERITAGE HOMES OF GEORGIA REALTY, LLC - Open Sat, 11am to 3pmNew
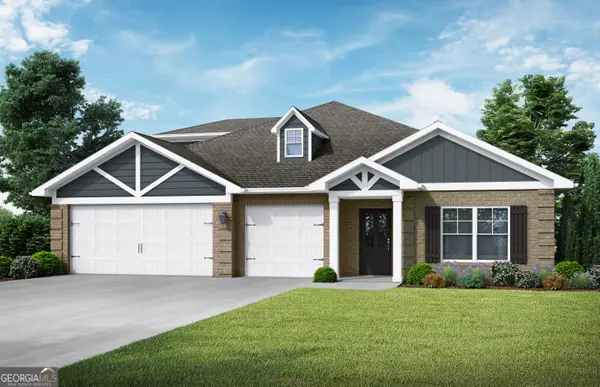 $528,350Active4 beds 5 baths3,147 sq. ft.
$528,350Active4 beds 5 baths3,147 sq. ft.7337 Towne Bishop Lane #22, Fairburn, GA 30213
MLS# 10688807Listed by: Valor Realty - New
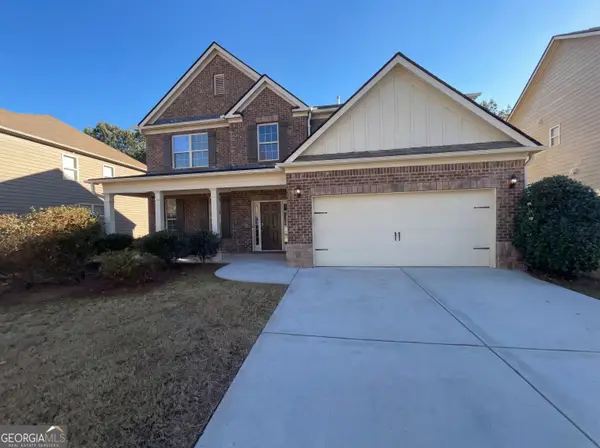 $395,000Active4 beds 3 baths2,717 sq. ft.
$395,000Active4 beds 3 baths2,717 sq. ft.7370 Parkland Bend, Fairburn, GA 30213
MLS# 10688738Listed by: Opendoor Brokerage LLC

