821 Browning Road, Fairmount, GA 30139
Local realty services provided by:ERA Sunrise Realty

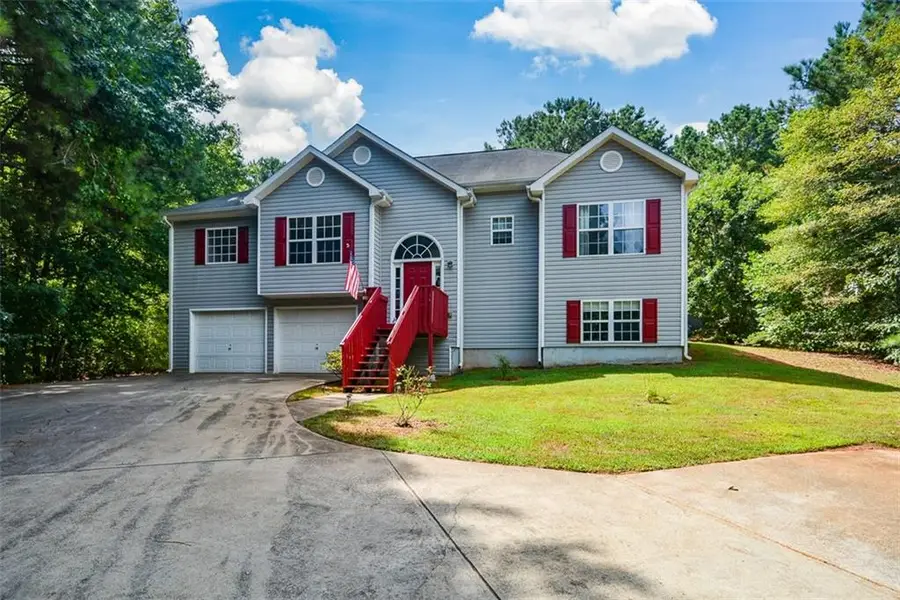
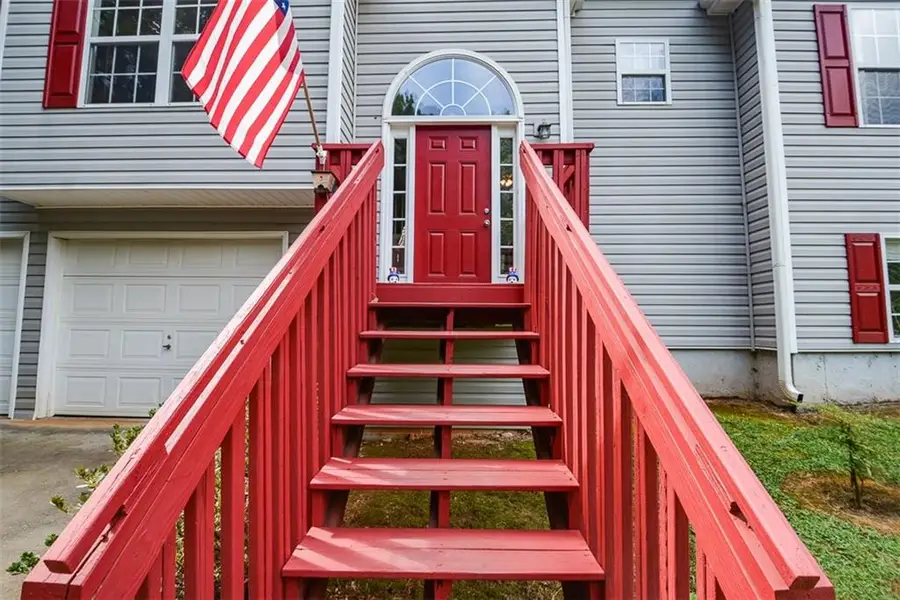
Listed by:patsy carver
Office:re/max town & country
MLS#:7620923
Source:FIRSTMLS
Price summary
- Price:$339,900
- Price per sq. ft.:$210.86
About this home
Welcome to 821 Browning Road, where quiet country charm meets endless opportunity. Nestled on a serene stretch of West Pickens, this spacious and thoughtfully designed home invites you to imagine the life you’ve been dreaming of—filled with comfort, freedom, and the joy of making a space truly your own. From the moment you step through the 8-foot arched front door, you’ll feel the warmth and potential this home holds. The open-concept great room and dining area create a welcoming atmosphere where laughter, connection, and everyday moments effortlessly come to life. The kitchen is spacious and full of promise, ready for your vision to shine with updates and personal touches. With a smart split-bedroom design, your primary suite becomes a restful retreat, complete with a large walk-in closet and a spa-inspired bath with a soaking tub, separate shower, and dual vanities. On the other side of the home, two additional bedrooms and a guest bath offer room to grow, host, or create dedicated hobby or work-from-home spaces. And the possibilities don’t stop there. The full, unfinished terrace level is already framed-just waiting for your dream media room, extra bedroom, gym, or keep as is and use for endless storage! Step outside, and you’ll be greeted by a generous backyard with room to roam, garden, play, or simply breathe in the stillness. Whether you're grilling on the back deck or watching the sunset from your rocking chair, this is a place that feels like home.
And with no restrictions, you have the freedom to live as you choose.
The sellers are preparing for their next chapter—boxes may be packed, but this home is full of heart and ready for yours.
Contact an agent
Home facts
- Year built:2003
- Listing Id #:7620923
- Updated:August 15, 2025 at 04:38 AM
Rooms and interior
- Bedrooms:3
- Total bathrooms:2
- Full bathrooms:2
- Living area:1,612 sq. ft.
Heating and cooling
- Cooling:Central Air
- Heating:Electric, Propane
Structure and exterior
- Roof:Shingle
- Year built:2003
- Building area:1,612 sq. ft.
- Lot area:1.04 Acres
Schools
- High school:Pickens
- Middle school:Jasper
- Elementary school:Hill City
Utilities
- Water:Public, Water Available
- Sewer:Septic Tank
Finances and disclosures
- Price:$339,900
- Price per sq. ft.:$210.86
- Tax amount:$1,396 (2024)
New listings near 821 Browning Road
 $712,500Active150 Acres
$712,500Active150 Acres0 Shirley Road Se, Fairmount, GA 30139
MLS# 10318534Listed by: Compass South Land Sales, LLC $235,000Pending3 beds 1 baths1,402 sq. ft.
$235,000Pending3 beds 1 baths1,402 sq. ft.241 Jasper Street, Fairmount, GA 30139
MLS# 10575513Listed by: Keller Williams Rlty.North Atl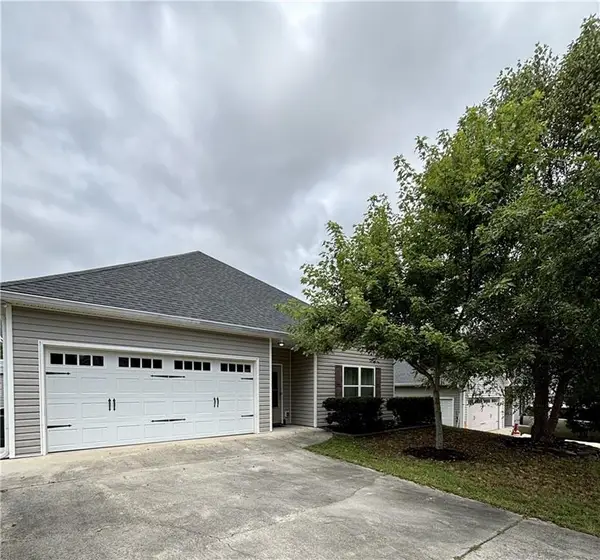 $268,000Active3 beds 2 baths1,426 sq. ft.
$268,000Active3 beds 2 baths1,426 sq. ft.127 Pinto Lane, Fairmount, GA 30139
MLS# 7624895Listed by: YOUR HOME SOLD GUARANTEED REALTY, LLC.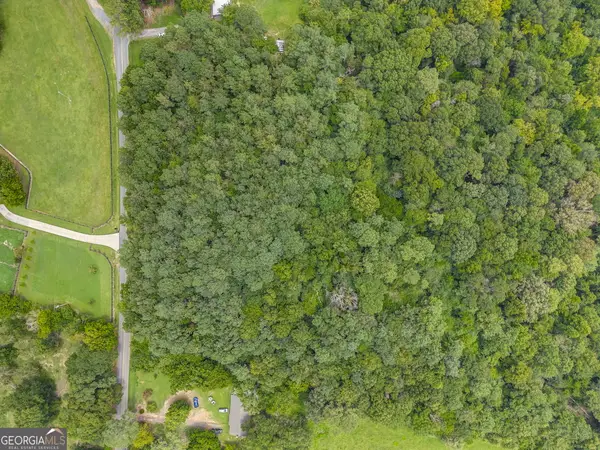 $550,000Active-- beds -- baths
$550,000Active-- beds -- baths0 Lovebridge Road, Fairmount, GA 30139
MLS# 10574068Listed by: NOT AVAILABLE $550,000Active27.5 Acres
$550,000Active27.5 Acres00 Lovebridge Road, Fairmount, GA 30139
MLS# 7623943Listed by: MAXIMUM ONE COMMUNITY REALTORS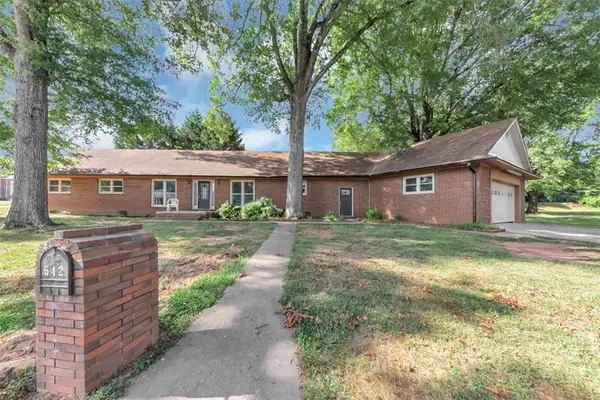 $469,500Active4 beds 3 baths3,000 sq. ft.
$469,500Active4 beds 3 baths3,000 sq. ft.542 Tennessee Street, Fairmount, GA 30139
MLS# 7620914Listed by: ATLANTA COMMUNITIES $799,900Active3 beds 3 baths1,864 sq. ft.
$799,900Active3 beds 3 baths1,864 sq. ft.157 Edwards Road, Fairmount, GA 30139
MLS# 10568210Listed by: Realty Works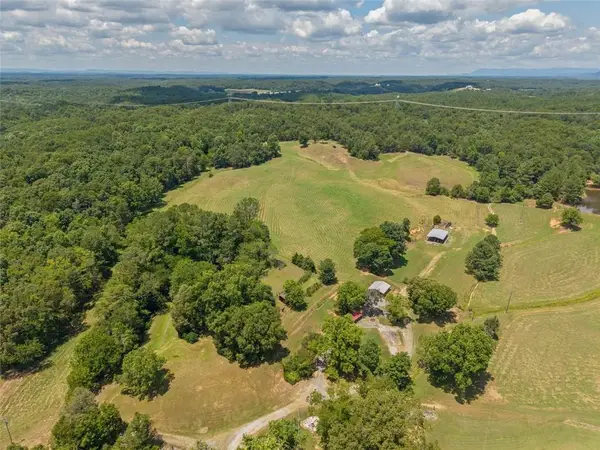 $1,285,000Active98.85 Acres
$1,285,000Active98.85 Acres0 Mount Pleasant Road Ne, Fairmount, GA 30139
MLS# 7616216Listed by: KELLER WILLIAMS REALTY PARTNERS $315,000Active3 beds 2 baths1,350 sq. ft.
$315,000Active3 beds 2 baths1,350 sq. ft.158 Cagle Road Ne, Fairmount, GA 30139
MLS# 10562619Listed by: Atlanta Communities
