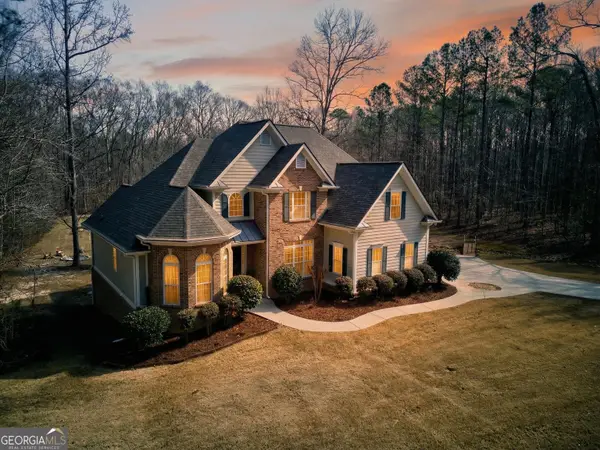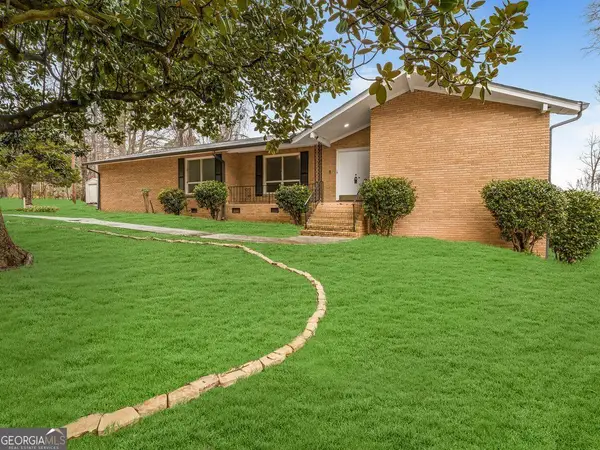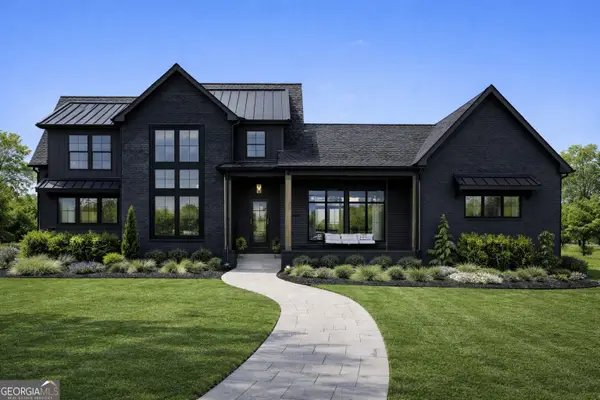0 Mcbride Road #LOT 3, Fayetteville, GA 30215
Local realty services provided by:ERA Sunrise Realty
0 Mcbride Road #LOT 3,Fayetteville, GA 30215
$1,199,000
- 5 Beds
- 5 Baths
- 3,600 sq. ft.
- Single family
- Active
Listed by: jennifer martin
Office: berkshire hathaway homeservices georgia properties
MLS#:10607237
Source:METROMLS
Price summary
- Price:$1,199,000
- Price per sq. ft.:$333.06
About this home
Here comes another amazing custom home designed by Mitch Ginn and built by Martin Dodson Homes. This collaboration has produced many extraordinary homes over the last 20 years, and this custom European style home promises an exquisite living experience. Located on 5 acres, this expansive floorplan features a flowing layout, soaring ceilings, and will be flooded with natural light. Your gourmet kitchen is large and inviting and flows effortlessly into the family room. The stone fireplace and beams bring texture and warmth into your family gatherings. This home features a dining room for more formal affairs and holiday dinners. Your back stair case leads upstairs to an amazing bonus space that could be a private suite for family, an office, work out space, or art studio. Your master suite is large with vaulted ceilings, windows bringing in light, and leads out to a covered porch with a fireplace. The master bath is spa like with a soaking tub and separate shower, custom cabinetry, and an amazing custom built walk in closet. Upstairs, your family has 3 bedrooms to choose from, all with their own bathrooms. There is an additional loft space for homework, creative projects, or a place to restore and relax. All Martin Dodson Homes are built with the uncompromising quality and details that take luxury living to the next level.
Contact an agent
Home facts
- Year built:2025
- Listing ID #:10607237
- Updated:February 13, 2026 at 11:43 AM
Rooms and interior
- Bedrooms:5
- Total bathrooms:5
- Full bathrooms:4
- Half bathrooms:1
- Living area:3,600 sq. ft.
Heating and cooling
- Cooling:Ceiling Fan(s), Central Air, Dual, Zoned
- Heating:Central, Dual, Electric, Zoned
Structure and exterior
- Roof:Composition
- Year built:2025
- Building area:3,600 sq. ft.
- Lot area:5.01 Acres
Schools
- High school:Whitewater
- Middle school:Whitewater
- Elementary school:Minter
Utilities
- Water:Water Available, Well
- Sewer:Septic Tank
Finances and disclosures
- Price:$1,199,000
- Price per sq. ft.:$333.06
- Tax amount:$2,000 (2025)
New listings near 0 Mcbride Road #LOT 3
- Open Sun, 1 to 3pmNew
 $819,000Active5 beds 5 baths4,914 sq. ft.
$819,000Active5 beds 5 baths4,914 sq. ft.150 Adams Park Drive, Fayetteville, GA 30214
MLS# 10690168Listed by: Ansley Real Estate | Christie's Int' - New
 $459,900Active3 beds 3 baths2,258 sq. ft.
$459,900Active3 beds 3 baths2,258 sq. ft.100 Highview Trace, Fayetteville, GA 30215
MLS# 10689727Listed by: Berkshire Hathaway HomeServices Georgia Properties - New
 $380,000Active3 beds 2 baths2,153 sq. ft.
$380,000Active3 beds 2 baths2,153 sq. ft.247 Smithstone Path, Fayetteville, GA 30214
MLS# 10689687Listed by: BHGRE Metro Brokers - Coming Soon
 $445,000Coming Soon3 beds 2 baths
$445,000Coming Soon3 beds 2 baths375 Plainfield Street, Fayetteville, GA 30215
MLS# 10689219Listed by: BHGRE Metro Brokers - New
 $330,000Active5 beds 3 baths2,633 sq. ft.
$330,000Active5 beds 3 baths2,633 sq. ft.265 Merrydale Drive, Fayetteville, GA 30215
MLS# 7717117Listed by: WE BUY HOUSES REALTY, LLC - New
 $415,000Active4 beds 3 baths2,782 sq. ft.
$415,000Active4 beds 3 baths2,782 sq. ft.110 Lakepoint Lane, Fayetteville, GA 30215
MLS# 10688941Listed by: Berkshire Hathaway HomeServices Georgia Properties - Open Sat, 12 to 2pmNew
 $1,450,000Active5 beds 7 baths7,648 sq. ft.
$1,450,000Active5 beds 7 baths7,648 sq. ft.940 Winged Foot Trail, Fayetteville, GA 30215
MLS# 10688429Listed by: Ansley Real Estate | Christie's Int' - New
 $1,200,000Active4 beds 4 baths3,011 sq. ft.
$1,200,000Active4 beds 4 baths3,011 sq. ft.0 Matteo Way #LOT 4, Fayetteville, GA 30215
MLS# 10687679Listed by: Keller Williams Rlty Atl. Part - New
 $449,900Active5 beds 3 baths3,324 sq. ft.
$449,900Active5 beds 3 baths3,324 sq. ft.290 Dix Lee On Drive, Fayetteville, GA 30214
MLS# 10687636Listed by: Maximum One Realty Partners - New
 $315,000Active4 beds 3 baths
$315,000Active4 beds 3 baths11600 Spring Lake Way, Fayetteville, GA 30215
MLS# 10687578Listed by: Indigo Road Realty Georgia

