0 Mcbride Road #LOT 2, Fayetteville, GA 30215
Local realty services provided by:ERA Towne Square Realty, Inc.
0 Mcbride Road #LOT 2,Fayetteville, GA 30215
$1,195,000
- 5 Beds
- 4 Baths
- 3,656 sq. ft.
- Single family
- Active
Listed by: jennifer martin
Office: berkshire hathaway homeservices georgia properties
MLS#:10607045
Source:METROMLS
Price summary
- Price:$1,195,000
- Price per sq. ft.:$326.86
About this home
Come see this idyllic home site in a quiet area of farms and estate homes in Fayette County. Cole's Crossing is an incredible home plan created by Frank Betz. The wide and inviting front porch is the perfect spot to enjoy your favorite book, or a good cup of coffee. The interior is bright and light filled, and flows beautifully from the kitchen to family room. The family room features a gorgeous stone fireplace and beams to add texture and warmth. The master suite also features beautiful beams and leads into a marvelous bath that is roomy and spa like, with a soaking tub and separate shower. Your luxurious master closet is custom built and includes a private laundry room. Upstairs, you will find 3 bedrooms, each with access to a bath. Cole's Crossing also has a loft space that is a perfect place to study, create, or relax. And the finished bonus space is the perfect location for a quiet study, art studio or office. This extraordinary plan beckons you home, with space and flow for your family and friends, and an incredible 5 acres to play on.
Contact an agent
Home facts
- Year built:2025
- Listing ID #:10607045
- Updated:December 30, 2025 at 11:51 AM
Rooms and interior
- Bedrooms:5
- Total bathrooms:4
- Full bathrooms:3
- Half bathrooms:1
- Living area:3,656 sq. ft.
Heating and cooling
- Cooling:Ceiling Fan(s), Central Air, Dual, Electric, Zoned
- Heating:Central, Electric, Zoned
Structure and exterior
- Roof:Composition
- Year built:2025
- Building area:3,656 sq. ft.
- Lot area:5.17 Acres
Schools
- High school:Whitewater
- Middle school:Whitewater
- Elementary school:Sara Harp Minter
Utilities
- Water:Water Available, Well
- Sewer:Septic Tank
Finances and disclosures
- Price:$1,195,000
- Price per sq. ft.:$326.86
- Tax amount:$2,000 (2025)
New listings near 0 Mcbride Road #LOT 2
- New
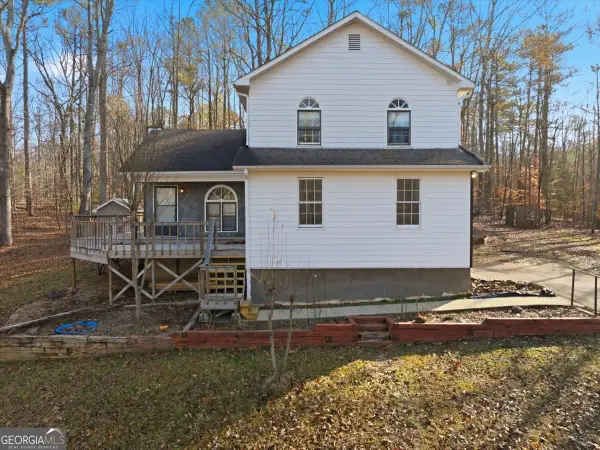 $324,900Active3 beds 3 baths1,875 sq. ft.
$324,900Active3 beds 3 baths1,875 sq. ft.2008 Highway 85 S, Fayetteville, GA 30215
MLS# 10662213Listed by: THE SANDERS TEAM REAL ESTATE - New
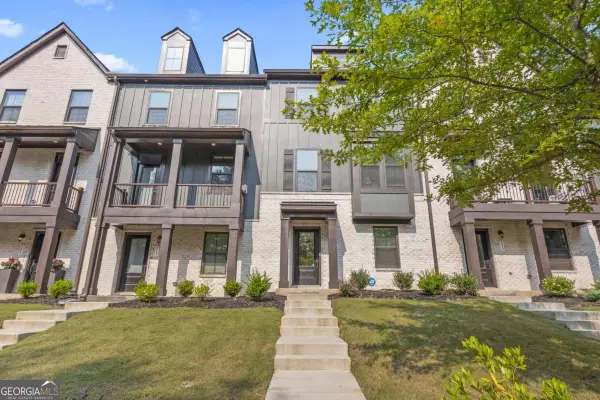 $390,000Active3 beds 3 baths1,824 sq. ft.
$390,000Active3 beds 3 baths1,824 sq. ft.125 Climbing Ivy Circle, Fayetteville, GA 30214
MLS# 10662028Listed by: Keller Williams West Atlanta - New
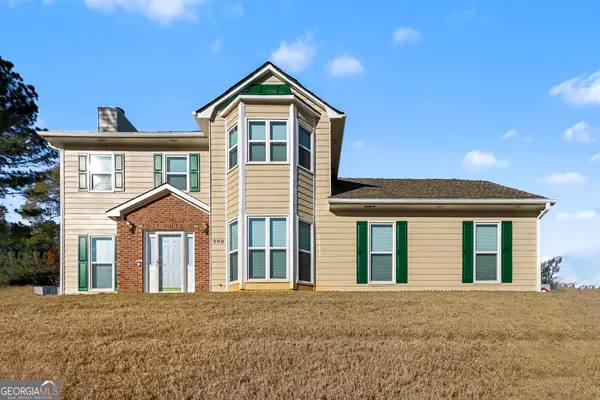 $359,995Active3 beds 3 baths1,600 sq. ft.
$359,995Active3 beds 3 baths1,600 sq. ft.200 Weatherly Drive, Fayetteville, GA 30214
MLS# 10661968Listed by: Presto Real Estate Corp. - New
 $55,000Active3 beds 2 baths1,056 sq. ft.
$55,000Active3 beds 2 baths1,056 sq. ft.204 Fleetwood Dr, Fayetteville, GA 30214
MLS# 7695774Listed by: EXP REALTY, LLC. - New
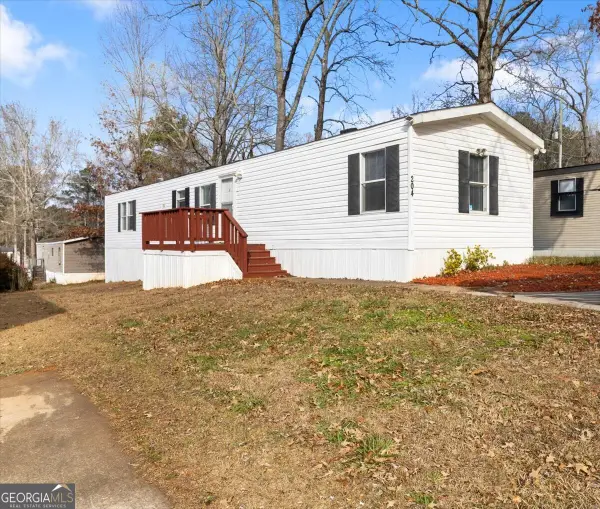 $55,000Active3 beds 2 baths
$55,000Active3 beds 2 baths204 Fleetwood Dr, Fayetteville, GA 30214
MLS# 10661700Listed by: eXp Realty - New
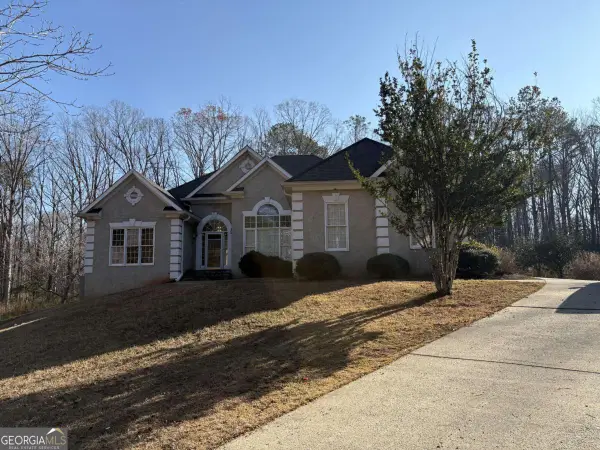 $499,000Active4 beds 3 baths2,126 sq. ft.
$499,000Active4 beds 3 baths2,126 sq. ft.125 Arlington Trace, Fayetteville, GA 30215
MLS# 10661544Listed by: Tally Real Estate Group LLC - New
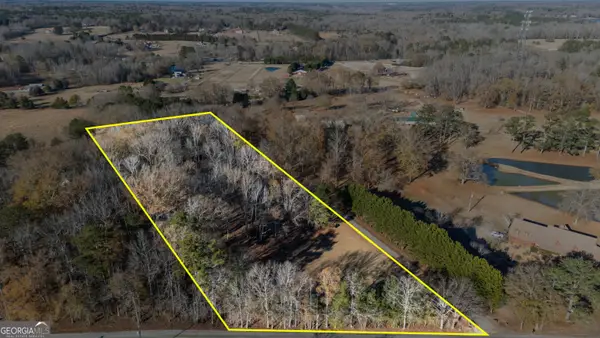 $189,900Active5 Acres
$189,900Active5 AcresBTWN 222 & 240 Mud Bridge Road - 5 Acres, Fayetteville, GA 30215
MLS# 10661065Listed by: Real Broker LLC - Coming Soon
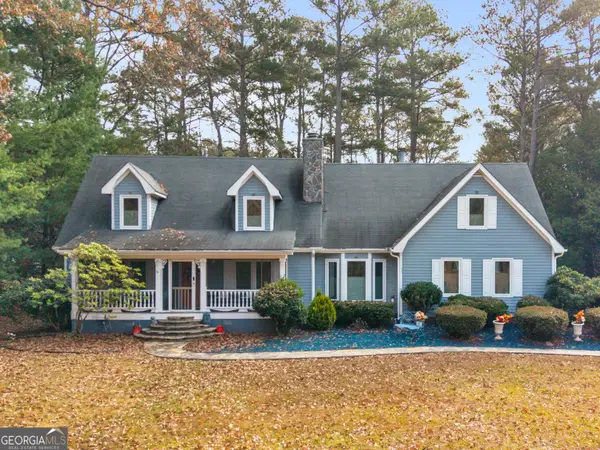 $560,000Coming Soon4 beds 5 baths
$560,000Coming Soon4 beds 5 baths180 Roxboro Court, Fayetteville, GA 30215
MLS# 10661080Listed by: Keller Williams Rlty Atl Part - New
 $330,000Active10.23 Acres
$330,000Active10.23 Acres10.234 AC Harp Road, Fayetteville, GA 30215
MLS# 10660864Listed by: Bowers & Burns Real Estate Co. - New
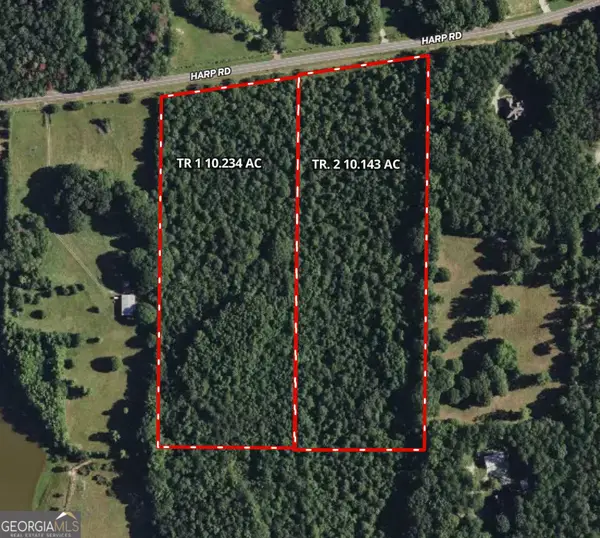 $325,000Active10.14 Acres
$325,000Active10.14 Acres10.143 AC Harp Road, Fayetteville, GA 30215
MLS# 10660870Listed by: Bowers & Burns Real Estate Co.
