110 Godby Drive, Fayetteville, GA 30215
Local realty services provided by:ERA Towne Square Realty, Inc.

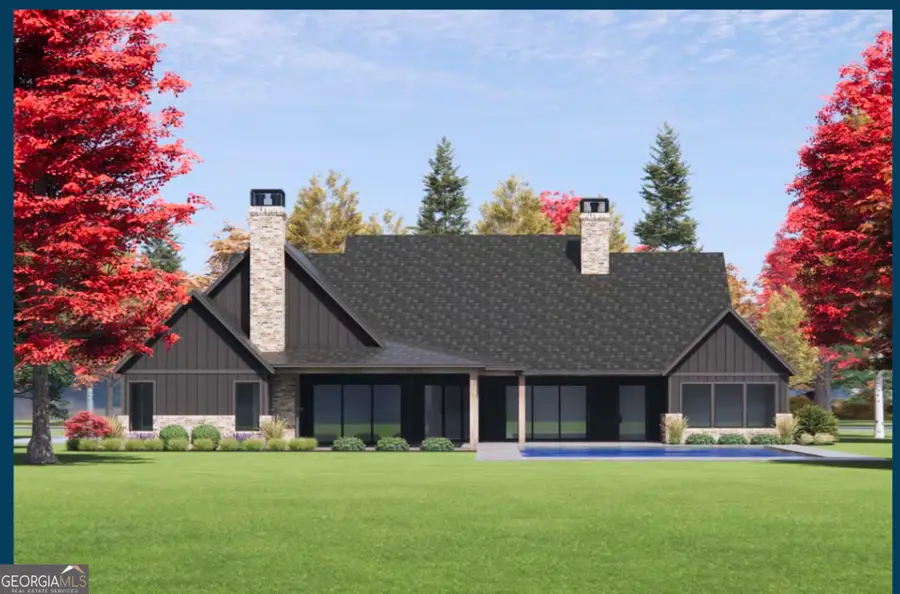
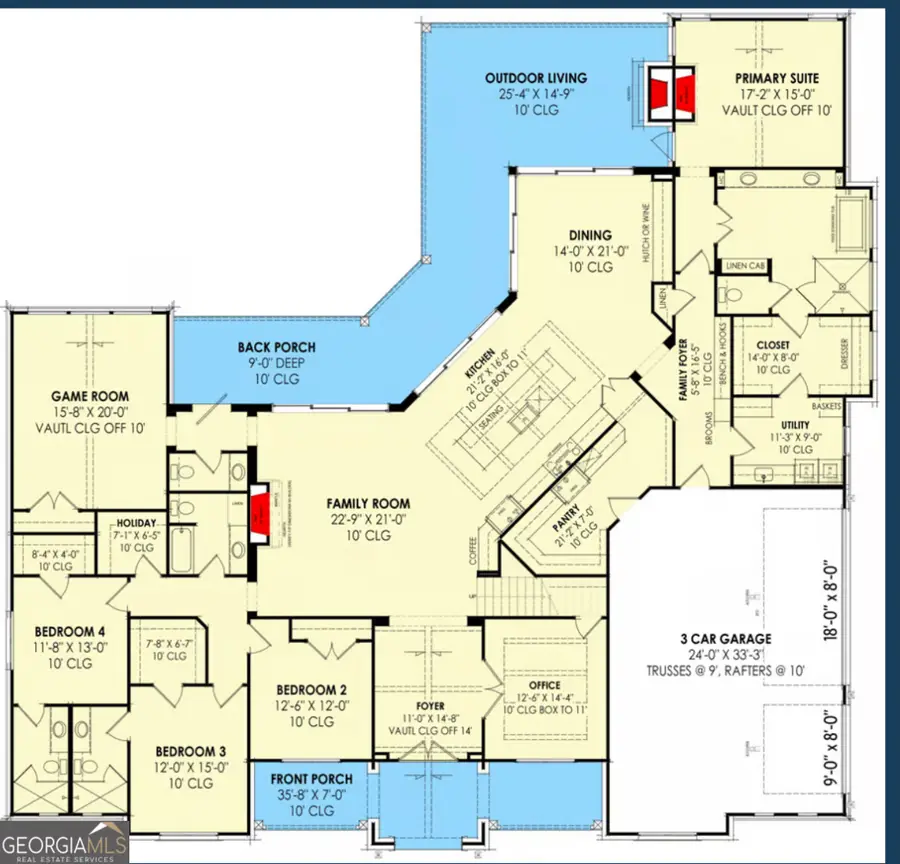
110 Godby Drive,Fayetteville, GA 30215
$1,689,900
- 4 Beds
- 5 Baths
- 4,605 sq. ft.
- Single family
- Active
Listed by:yolanda creecy
Office:indigo road realty
MLS#:10540157
Source:METROMLS
Price summary
- Price:$1,689,900
- Price per sq. ft.:$366.97
- Monthly HOA dues:$29.17
About this home
Welcome to your dream home in Godby Park, Fayetteville, GA-a stunning blend of modern elegance and timeless charm! This exquisite transitional house captivates with its striking facade of brick, wood, and metal, making a bold statement from the moment you arrive. As you step inside through beautiful arched French doors, you're greeted by a breathtaking vaulted foyer adorned with wooden beams, setting an inviting tone. To your right, a private home office offers a serene workspace with lovely views of the front yard. On the left, you'll find a cluster of cozy bedrooms and a vaulted game room, perfect for kids to play and grow. At the heart of the home, the family room invites relaxation by the fireplace, while the open kitchen-with its spacious angled island and dining area-makes gatherings a delight. Enjoy fresh air and outdoor entertaining on the generous back porch. The owner's suite is a personal sanctuary, featuring a fireplace and access to an outdoor living area. Convenient laundry access from the large walk-in closet adds practicality to your daily routine. The unfinished basement provides endless possibilities for customization, whether you envision an entertainment area or additional living space. Located just moments from the U.S. Soccer fields and all the recreational activities Fayetteville has to offer, this home is perfect for creating lasting memories. Don't miss out-call us today to make this beautiful house your own! Disclaimer: All information is deemed accurate but subject to change based on customizations. Final home plans may be modified to meet the buyer's preferences. Photos are for illustrative purposes only.
Contact an agent
Home facts
- Year built:2026
- Listing Id #:10540157
- Updated:August 17, 2025 at 10:42 AM
Rooms and interior
- Bedrooms:4
- Total bathrooms:5
- Full bathrooms:4
- Half bathrooms:1
- Living area:4,605 sq. ft.
Heating and cooling
- Cooling:Ceiling Fan(s), Central Air, Electric
- Heating:Electric, Propane
Structure and exterior
- Roof:Composition
- Year built:2026
- Building area:4,605 sq. ft.
- Lot area:2 Acres
Schools
- High school:Fayette County
- Middle school:Bennetts Mill
- Elementary school:Cleveland
Utilities
- Water:Public, Water Available
- Sewer:Septic Tank
Finances and disclosures
- Price:$1,689,900
- Price per sq. ft.:$366.97
New listings near 110 Godby Drive
- Coming Soon
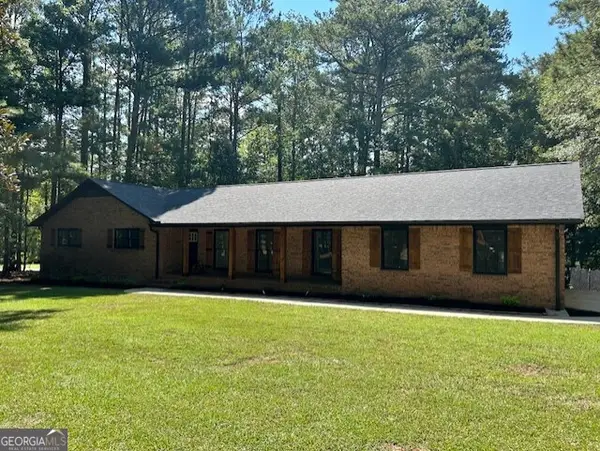 $409,000Coming Soon3 beds 2 baths
$409,000Coming Soon3 beds 2 baths100 Thornton Court, Fayetteville, GA 30214
MLS# 10585967Listed by: Berkshire Hathaway HomeServices Georgia Properties - New
 $624,900Active4 beds 4 baths3,100 sq. ft.
$624,900Active4 beds 4 baths3,100 sq. ft.125 Linton Hall Hollow, Fayetteville, GA 30214
MLS# 10585726Listed by: EXIT PATHWAY REALTY - New
 $349,900Active3 beds 2 baths2,217 sq. ft.
$349,900Active3 beds 2 baths2,217 sq. ft.223 Chateau Drive, Fayetteville, GA 30214
MLS# 10585205Listed by: BHGRE Metro Brokers - New
 $439,900Active4 beds 4 baths2,460 sq. ft.
$439,900Active4 beds 4 baths2,460 sq. ft.730 Ponderosa Court, Fayetteville, GA 30214
MLS# 7630504Listed by: EXP REALTY, LLC. - New
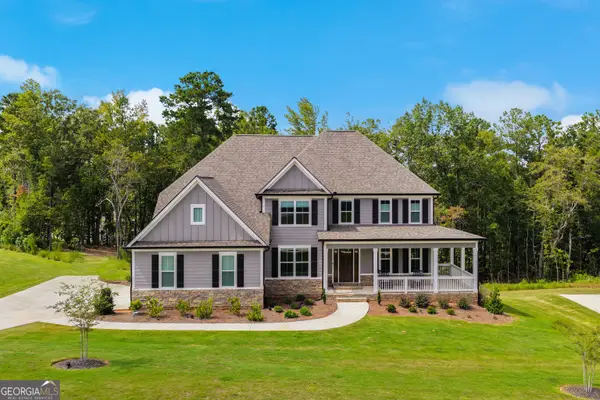 $824,000Active5 beds 4 baths3,171 sq. ft.
$824,000Active5 beds 4 baths3,171 sq. ft.100 Dockside Drive, Fayetteville, GA 30215
MLS# 10584670Listed by: Indigo Road Realty - New
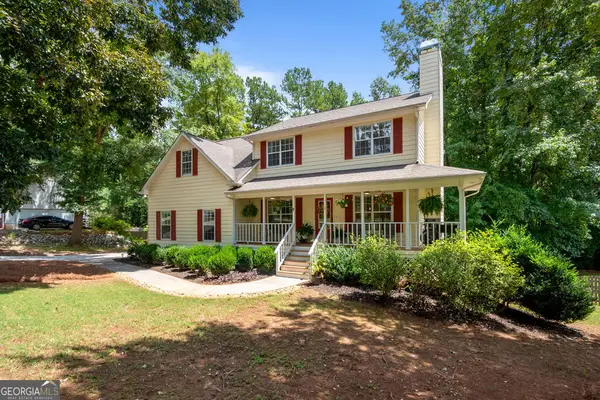 $424,900Active4 beds 4 baths2,615 sq. ft.
$424,900Active4 beds 4 baths2,615 sq. ft.335 Burch Road, Fayetteville, GA 30215
MLS# 10584434Listed by: Aberdeen Fine Properties Inc - New
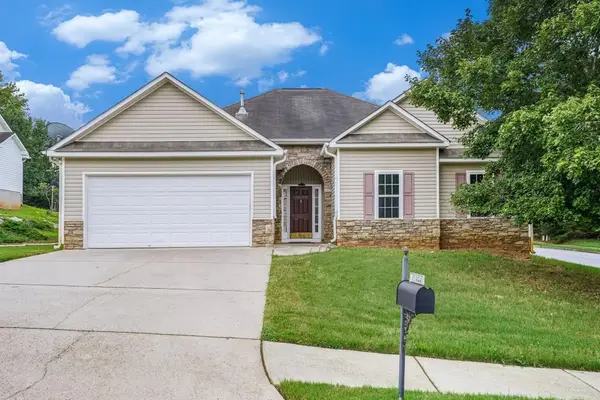 $269,900Active3 beds 2 baths1,595 sq. ft.
$269,900Active3 beds 2 baths1,595 sq. ft.11853 Fairway Overlook, Fayetteville, GA 30215
MLS# 7632658Listed by: JEFF JUSTICE AND COMPANY REALTORS - New
 $359,000Active4 beds 4 baths3,000 sq. ft.
$359,000Active4 beds 4 baths3,000 sq. ft.39 Oak Hill Terrace, Fayetteville, GA 30215
MLS# 7632557Listed by: DRAKE REALTY, INC - New
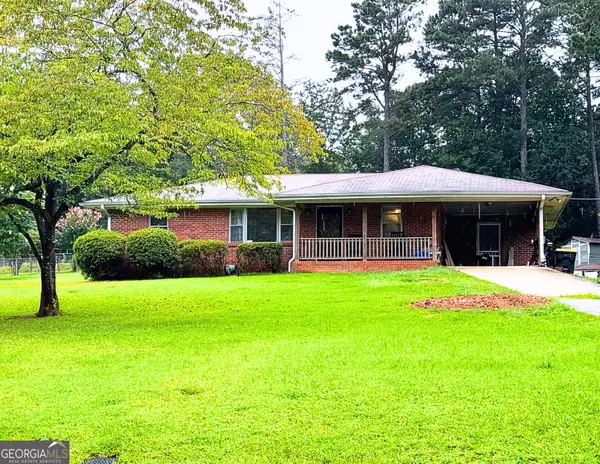 $317,000Active2 beds 1 baths1,148 sq. ft.
$317,000Active2 beds 1 baths1,148 sq. ft.155 Austin Drive, Fayetteville, GA 30214
MLS# 10584152Listed by: eXp Realty - Open Sun, 1 to 3pmNew
 $550,000Active6 beds 4 baths3,886 sq. ft.
$550,000Active6 beds 4 baths3,886 sq. ft.262 Otter Circle, Fayetteville, GA 30215
MLS# 10584106Listed by: eXp Realty
