110 Silver Leaf Drive, Fayetteville, GA 30214
Local realty services provided by:ERA Sunrise Realty

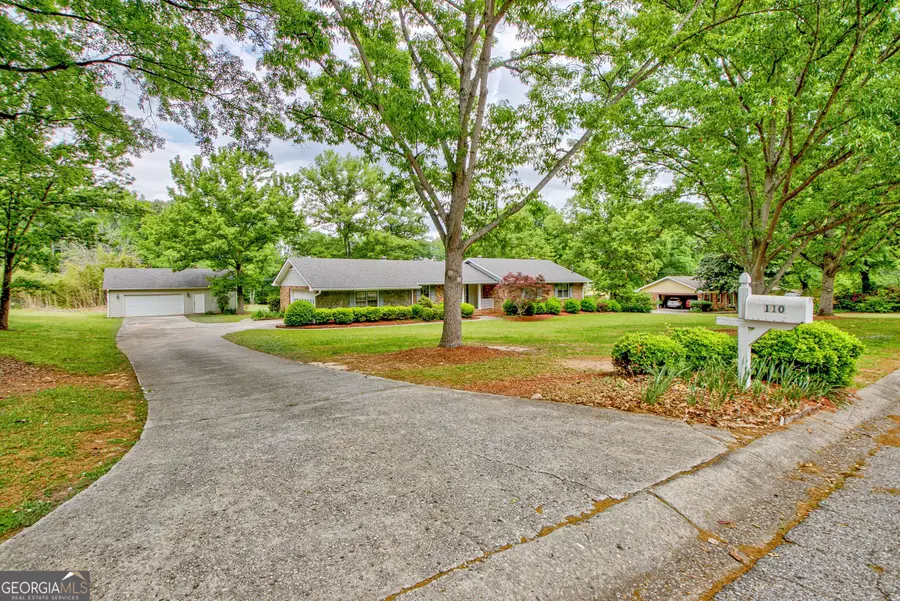
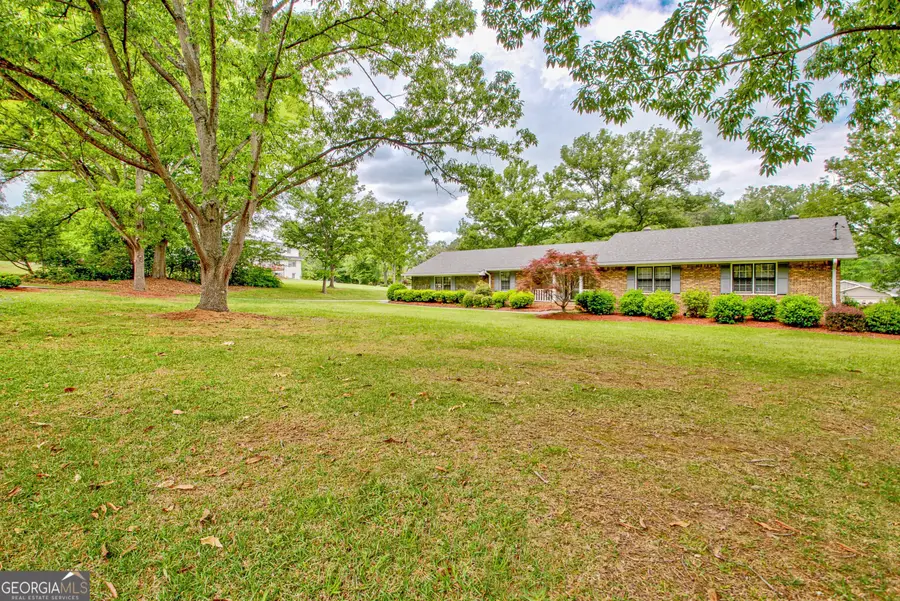
110 Silver Leaf Drive,Fayetteville, GA 30214
$379,900
- 3 Beds
- 2 Baths
- 1,730 sq. ft.
- Single family
- Active
Listed by:april rowe
Office:ansley real estate | christie's int'
MLS#:10507924
Source:METROMLS
Price summary
- Price:$379,900
- Price per sq. ft.:$219.6
About this home
Car Collector's Dream or Income Potential in the Heart of Fayetteville. Welcome to a home that blends timeless character with practical upgrades and one truly standout feature-an oversized detached garage that's a rare find in today's market. Whether you're a car enthusiast, hobbyist, or investor looking for income potential, this space offers unlimited possibilities. This well-built 3-bedroom, 2-bath all-brick ranch sits on a beautifully landscaped lot and features solid construction, a spacious layout, and updates that bring peace of mind-like a newer roof, whole-home Generac generator, fresh paint, and new carpet throughout. Inside, the generous kitchen invites you to cook, gather, and grow into the space, while the smart, flowing floor plan offers just the right balance of openness and privacy. But what truly sets this property apart is the massive detached garage-fully equipped with central air and capable of housing up to four vehicles. Perfect for classic car collectors, ATV or boat owners, mechanics, or those dreaming of a fully-outfitted workshop. The space also presents income-generating potential as a rental garage, studio space or add a bath/kitchenette and it makes the perfect studio apartment as it is on it's on electric meter. Outside, mature landscaping and a peaceful yard create an inviting atmosphere for outdoor living, gardening, or entertaining. And the location? Unbeatable. Just 24 minutes to Hartsfield-Jackson International Airport, 7 minutes to Trilith Studios, and under 10 minutes to top-rated restaurants, shopping, and Piedmont Fayette Hospital. Whether you're downsizing, buying your first home, or seeking a property with unique versatility, this Fayetteville gem delivers comfort, convenience, and incredible value-all with room to dream big.
Contact an agent
Home facts
- Year built:1980
- Listing Id #:10507924
- Updated:August 14, 2025 at 10:41 AM
Rooms and interior
- Bedrooms:3
- Total bathrooms:2
- Full bathrooms:2
- Living area:1,730 sq. ft.
Heating and cooling
- Cooling:Central Air
- Heating:Central
Structure and exterior
- Roof:Composition
- Year built:1980
- Building area:1,730 sq. ft.
- Lot area:1 Acres
Schools
- High school:Fayette County
- Middle school:Bennetts Mill
- Elementary school:Fayetteville
Utilities
- Water:Public
- Sewer:Septic Tank
Finances and disclosures
- Price:$379,900
- Price per sq. ft.:$219.6
- Tax amount:$3,376 (23)
New listings near 110 Silver Leaf Drive
- New
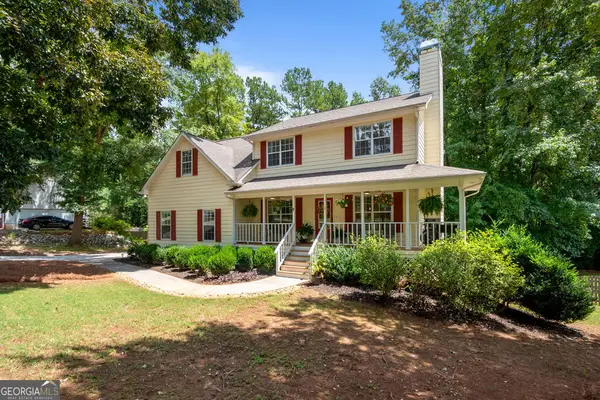 $424,900Active4 beds 4 baths2,615 sq. ft.
$424,900Active4 beds 4 baths2,615 sq. ft.335 Burch Road, Fayetteville, GA 30215
MLS# 10584434Listed by: Aberdeen Fine Properties Inc - New
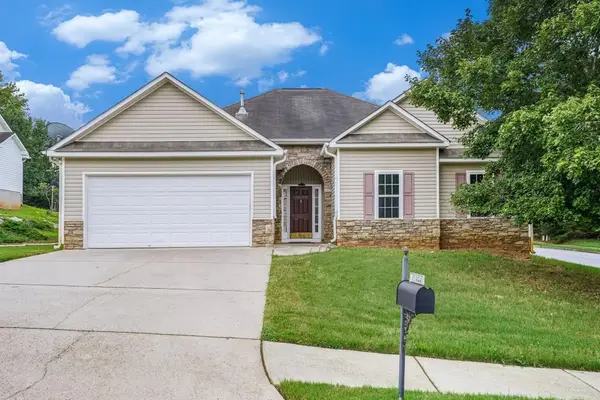 $269,900Active3 beds 2 baths1,595 sq. ft.
$269,900Active3 beds 2 baths1,595 sq. ft.11853 Fairway Overlook, Fayetteville, GA 30215
MLS# 7632658Listed by: JEFF JUSTICE AND COMPANY REALTORS - New
 $359,000Active4 beds 4 baths3,000 sq. ft.
$359,000Active4 beds 4 baths3,000 sq. ft.39 Oak Hill Terrace, Fayetteville, GA 30215
MLS# 7632557Listed by: DRAKE REALTY, INC - Coming Soon
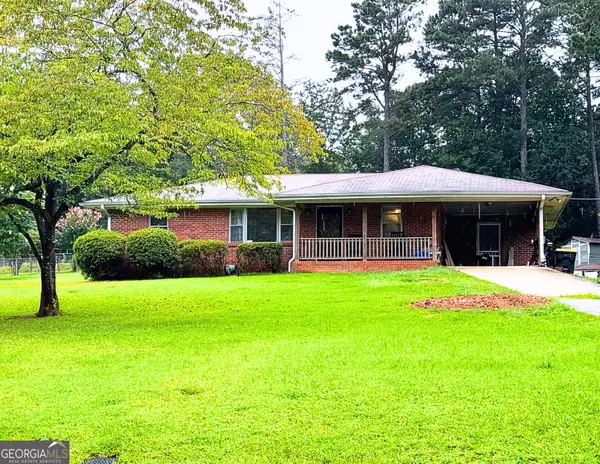 $317,000Coming Soon2 beds 1 baths
$317,000Coming Soon2 beds 1 baths155 Austin Drive, Fayetteville, GA 30214
MLS# 10584152Listed by: eXp Realty - New
 $550,000Active6 beds 4 baths3,886 sq. ft.
$550,000Active6 beds 4 baths3,886 sq. ft.262 Otter Circle, Fayetteville, GA 30215
MLS# 10584106Listed by: eXp Realty - New
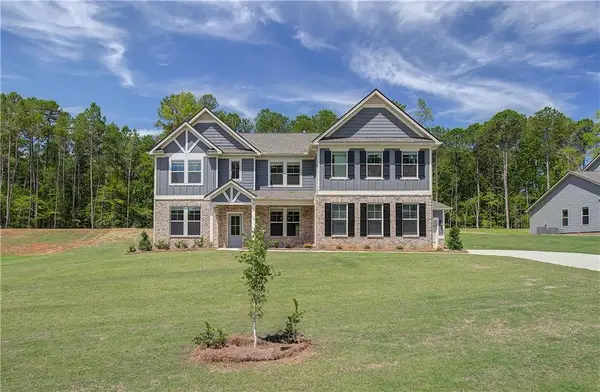 $699,993Active5 beds 4 baths4,008 sq. ft.
$699,993Active5 beds 4 baths4,008 sq. ft.120 Cooper Cove W, Fayetteville, GA 30215
MLS# 7632409Listed by: DRB GROUP GEORGIA, LLC - New
 $650,000Active4 beds 5 baths4,160 sq. ft.
$650,000Active4 beds 5 baths4,160 sq. ft.134 Franjoy Lane, Fayetteville, GA 30214
MLS# 10583873Listed by: Maximum One Realty Partners - New
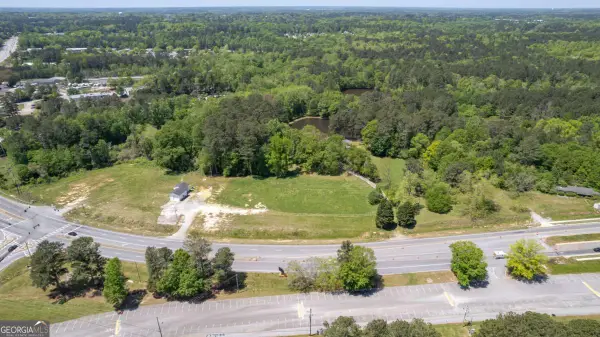 $499,000Active4.48 Acres
$499,000Active4.48 Acres1202 Highway 54 E, Fayetteville, GA 30214
MLS# 10583883Listed by: Bush Real Estate - Coming Soon
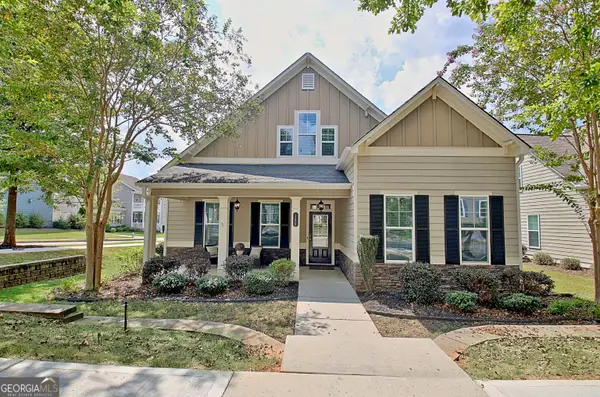 $450,000Coming Soon5 beds 3 baths
$450,000Coming Soon5 beds 3 baths155 Colonial Court, Fayetteville, GA 30214
MLS# 10583651Listed by: Ansley Real Estate | Christie's Int' - New
 $629,995Active5 beds 5 baths6,200 sq. ft.
$629,995Active5 beds 5 baths6,200 sq. ft.115 Westside Way, Fayetteville, GA 30214
MLS# 7632038Listed by: TOP BROKERAGE, LLC

