110 Silver Leaf Drive, Fayetteville, GA 30214
Local realty services provided by:ERA Kings Bay Realty
110 Silver Leaf Drive,Fayetteville, GA 30214
$370,000
- 3 Beds
- 2 Baths
- 1,730 sq. ft.
- Single family
- Active
Listed by:april rowe
Office:ansley real estate | christie's int'
MLS#:10619016
Source:METROMLS
Price summary
- Price:$370,000
- Price per sq. ft.:$213.87
About this home
Seller spared no expense! Beautifully updated all-brick ranch with an air-conditioned detached garage-a rare car collector's dream or income-producing opportunity in the heart of Fayetteville. This 3-bedroom, 2-bath home has been thoughtfully remodeled, starting with a brand-new kitchen featuring custom cabinetry, leathered granite countertops, stylish tile backsplash, and all new appliances. The primary suite bath boasts a walk-in tiled shower, new vanity, mirror, and lighting, while the hall bath has been fully refreshed with a new vanity, mirror, and updated lighting. Fresh paint throughout, new carpet, a newer roof, and a whole-home Generac generator add comfort and peace of mind. The true showpiece is the oversized detached garage, complete with central air and its own electric meter-large enough to house up to four vehicles. Perfect for car collectors, hobbyists, or those seeking additional income potential. Add a kitchenette and bath, and you have the ideal studio apartment or guest suite. Set on a landscaped lot with mature trees, this home offers an inviting outdoor space for entertaining or relaxing. Location is unbeatable-just 24 minutes to Hartsfield-Jackson Airport, 7 minutes to Trilith Studios, and under 10 minutes to Piedmont Fayette Hospital, restaurants, and shopping
Contact an agent
Home facts
- Year built:1980
- Listing ID #:10619016
- Updated:October 05, 2025 at 11:26 PM
Rooms and interior
- Bedrooms:3
- Total bathrooms:2
- Full bathrooms:2
- Living area:1,730 sq. ft.
Heating and cooling
- Cooling:Central Air
- Heating:Central
Structure and exterior
- Roof:Composition
- Year built:1980
- Building area:1,730 sq. ft.
- Lot area:1 Acres
Schools
- High school:Fayette County
- Middle school:Bennetts Mill
- Elementary school:Fayetteville
Utilities
- Water:Public
- Sewer:Septic Tank
Finances and disclosures
- Price:$370,000
- Price per sq. ft.:$213.87
- Tax amount:$3,376 (23)
New listings near 110 Silver Leaf Drive
- New
 $405,000Active4 beds 3 baths2,624 sq. ft.
$405,000Active4 beds 3 baths2,624 sq. ft.130 Benjamin Circle, Fayetteville, GA 30214
MLS# 10619037Listed by: Southern Classic Realtors - New
 $525,000Active7 beds 5 baths5,054 sq. ft.
$525,000Active7 beds 5 baths5,054 sq. ft.135 Knights Court, Fayetteville, GA 30215
MLS# 10618871Listed by: Attorney Real Estate Associate - New
 $465,000Active4 beds 4 baths2,847 sq. ft.
$465,000Active4 beds 4 baths2,847 sq. ft.215 Watershed Way, Fayetteville, GA 30215
MLS# 7660272Listed by: WATCH REALTY CO GWINNETT - New
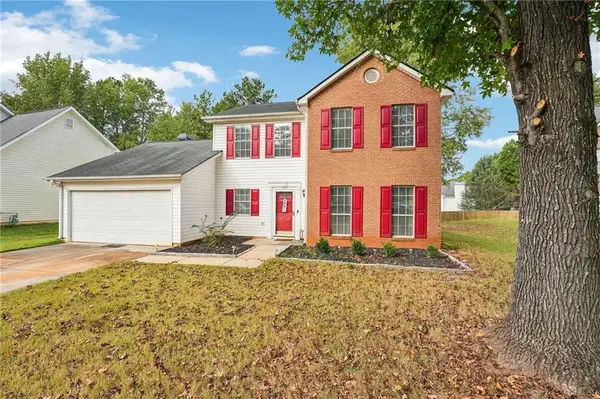 $315,000Active3 beds 3 baths2,016 sq. ft.
$315,000Active3 beds 3 baths2,016 sq. ft.12203 Crestwood Court, Fayetteville, GA 30215
MLS# 7657852Listed by: REDFIN CORPORATION - New
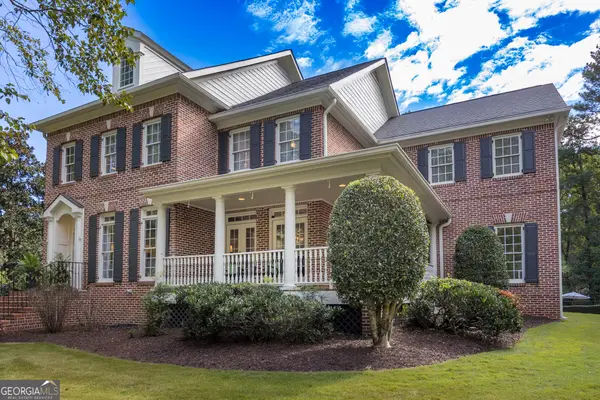 $1,200,000Active4 beds 6 baths5,450 sq. ft.
$1,200,000Active4 beds 6 baths5,450 sq. ft.100 Brisbane Court, Fayetteville, GA 30215
MLS# 10617705Listed by: Berkshire Hathaway HomeServices Georgia Properties - New
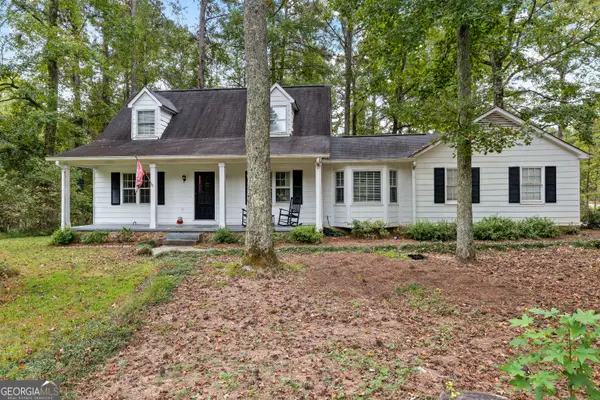 $395,000Active3 beds 3 baths2,100 sq. ft.
$395,000Active3 beds 3 baths2,100 sq. ft.100 Carrollwood Drive, Fayetteville, GA 30215
MLS# 10617675Listed by: Georgia Real Estate Team - New
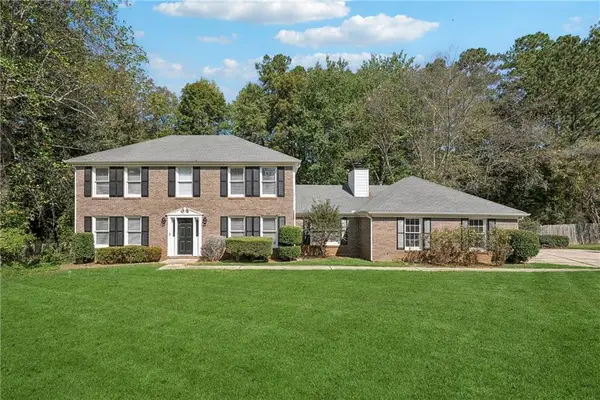 $415,000Active4 beds 3 baths2,207 sq. ft.
$415,000Active4 beds 3 baths2,207 sq. ft.120 Birch Court, Fayetteville, GA 30214
MLS# 7659680Listed by: NORLUXE REALTY MIDTOWN LLC - New
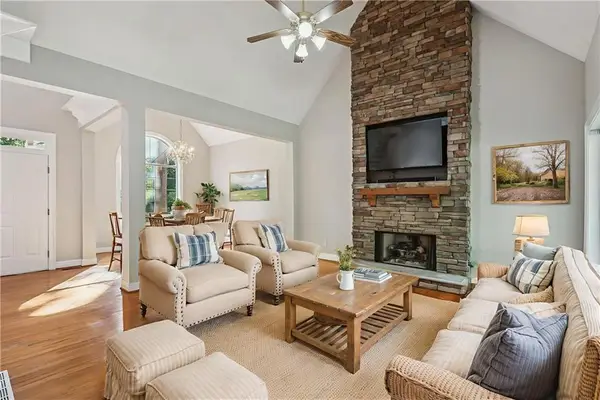 $500,000Active4 beds 3 baths2,580 sq. ft.
$500,000Active4 beds 3 baths2,580 sq. ft.105 Jay Trail, Fayetteville, GA 30215
MLS# 7659591Listed by: ATLAS REAL ESTATE, INC - New
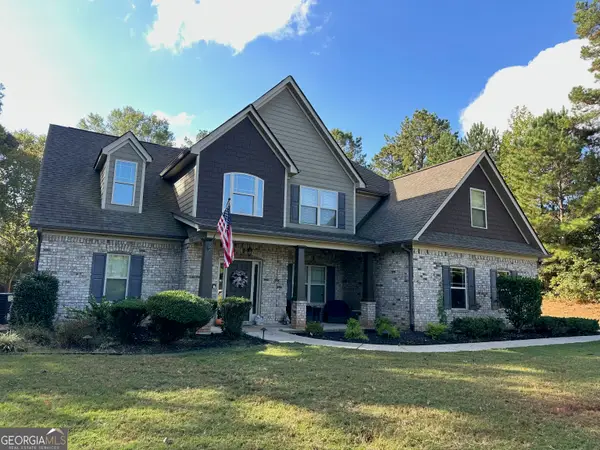 $695,000Active5 beds 3 baths3,133 sq. ft.
$695,000Active5 beds 3 baths3,133 sq. ft.155 Chantilly Lane, Fayetteville, GA 30215
MLS# 10617256Listed by: Gene Reynolds Realty Inc.
