110 Warren Way, Fayetteville, GA 30215
Local realty services provided by:ERA Sunrise Realty
110 Warren Way,Fayetteville, GA 30215
$700,000
- 4 Beds
- 3 Baths
- - sq. ft.
- Single family
- Sold
Listed by: denise wilhelm
Office: berkshire hathaway homeservices georgia properties
MLS#:10615533
Source:METROMLS
Sorry, we are unable to map this address
Price summary
- Price:$700,000
About this home
This Is The One! Gorgeous... New Construction in Highly Desirable South Fayette County! This Amazing 4-Bedroom, 3.5 Bath Ranch Home Includes a Full Bedroom & Full Bathroom Over The Garage... it offers the Perfect Combination of Modern Luxury and Convenience. Step inside to find hardwood flooring and neutral carpet throughout, creating a warm, welcoming atmosphere.The gourmet kitchen is a true chef's dream, complete with custom cabinets, stainless steel appliances, a large center island, and solid surface countertops offering ample space for meal prep and storage. The oversized family room features a floor-to-ceiling stone fireplace, ideal for cozy gatherings. A formal dining room adds elegance and space for entertaining. The primary suite is a true retreat with a luxurious bath that includes double vanities, a freestanding tub, a huge separate stand-up shower, and an expansive walk-in closet. Two large additional bedrooms are conveniently located on the main level, with a full hall bath nearby. The upstairs offers a fourth bedroom with its own private bathroom and two fabulous closets. Every bathroom in the home boasts designer tile and fixtures, while custom lighting adds a modern touch throughout. Enjoy the serene outdoor space with a relaxing covered porch overlooking a peaceful pond - perfect for unwinding after a long day. Conveniently located just 15 minutes from Trilith Studios, with easy access to I-75, I-85, and the airport, this home offers the perfect blend of tranquility and convenience. Schedule a tour today and make this dream home yours!
Contact an agent
Home facts
- Year built:2025
- Listing ID #:10615533
- Updated:January 18, 2026 at 07:30 AM
Rooms and interior
- Bedrooms:4
- Total bathrooms:3
- Full bathrooms:3
Heating and cooling
- Cooling:Ceiling Fan(s), Central Air, Electric, Zoned
- Heating:Central, Electric, Forced Air, Heat Pump
Structure and exterior
- Roof:Composition
- Year built:2025
Schools
- High school:Whitewater
- Middle school:Whitewater
- Elementary school:Inman
Utilities
- Water:Well
- Sewer:Septic Tank
Finances and disclosures
- Price:$700,000
- Tax amount:$903 (2023)
New listings near 110 Warren Way
- Coming Soon
 $645,000Coming Soon-- beds -- baths
$645,000Coming Soon-- beds -- baths155 Meadowbrook Court, Fayetteville, GA 30215
MLS# 10674528Listed by: Luxury R/E Brokers of Atlanta - New
 $560,000Active4 beds 3 baths
$560,000Active4 beds 3 baths1685 Hwy 54 E E, Fayetteville, GA 30214
MLS# 10674504Listed by: Drew Allen Real Estate - New
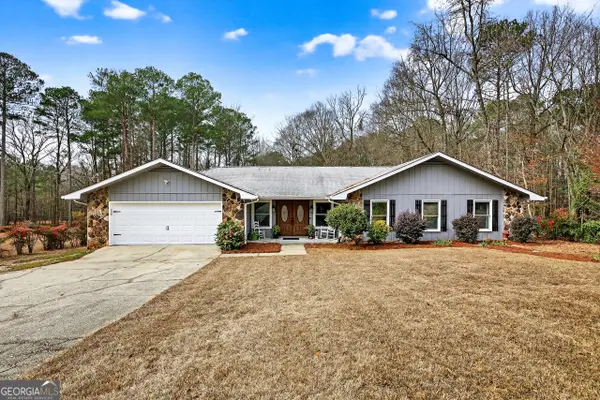 $399,900Active3 beds 3 baths2,115 sq. ft.
$399,900Active3 beds 3 baths2,115 sq. ft.135 Ken Circle, Fayetteville, GA 30215
MLS# 10674261Listed by: Berkshire Hathaway HomeServices Georgia Properties - New
 $349,900Active5 beds 3 baths2,390 sq. ft.
$349,900Active5 beds 3 baths2,390 sq. ft.257 Otter Circle, Fayetteville, GA 30215
MLS# 7705485Listed by: BEST REALTY, LLC. - New
 $910,000Active5 beds 6 baths4,019 sq. ft.
$910,000Active5 beds 6 baths4,019 sq. ft.120 Wesley Pl, Fayetteville, GA 30214
MLS# 10673942Listed by: PalmerHouse Properties - New
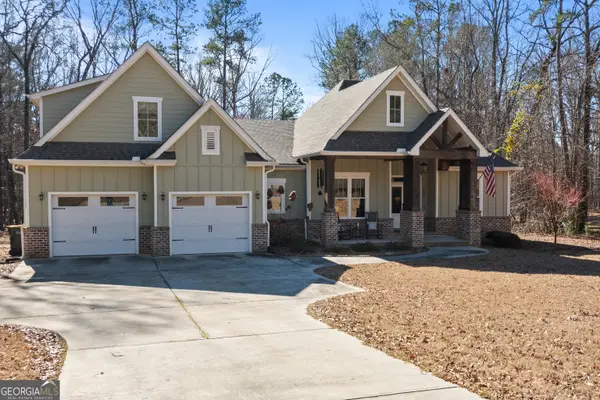 $625,000Active4 beds 3 baths2,747 sq. ft.
$625,000Active4 beds 3 baths2,747 sq. ft.180 Alford Drive, Fayetteville, GA 30215
MLS# 10673802Listed by: Darby Real Estate - New
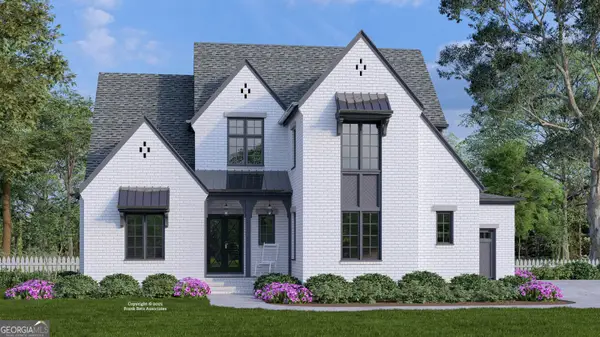 $1,200,000Active5 beds 5 baths3,661 sq. ft.
$1,200,000Active5 beds 5 baths3,661 sq. ft.11.814 AC Busbin Road, Fayetteville, GA 30215
MLS# 10673348Listed by: Southern Classic Realtors - New
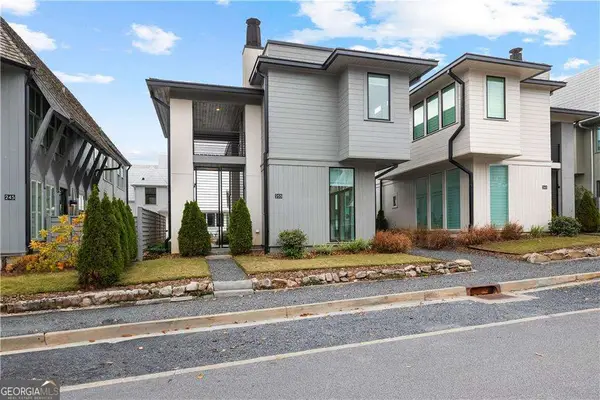 $639,900Active2 beds 3 baths1,370 sq. ft.
$639,900Active2 beds 3 baths1,370 sq. ft.255 High Street, Fayetteville, GA 30214
MLS# 10673349Listed by: Compass - New
 $495,000Active4 beds 3 baths3,188 sq. ft.
$495,000Active4 beds 3 baths3,188 sq. ft.180 Butterfield Lane, Fayetteville, GA 30214
MLS# 10673318Listed by: Southern Classic Realtors - Coming Soon
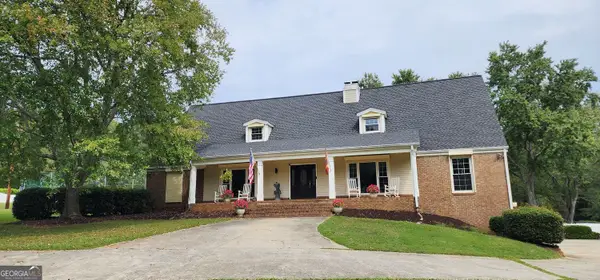 $1,075,000Coming Soon6 beds 6 baths
$1,075,000Coming Soon6 beds 6 baths240 Smithstone Path, Fayetteville, GA 30214
MLS# 10672768Listed by: BHGRE Metro Brokers
