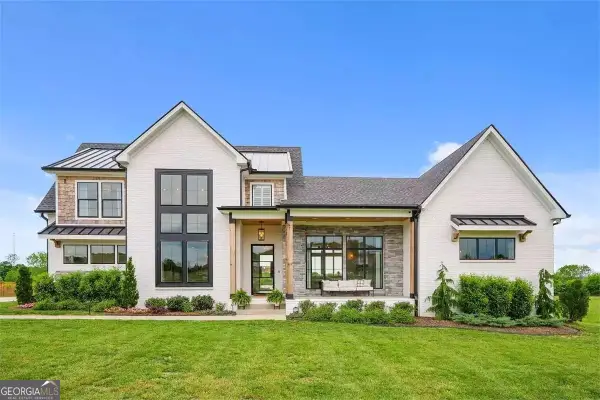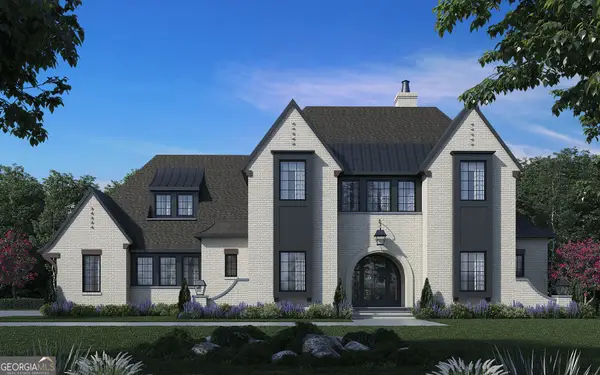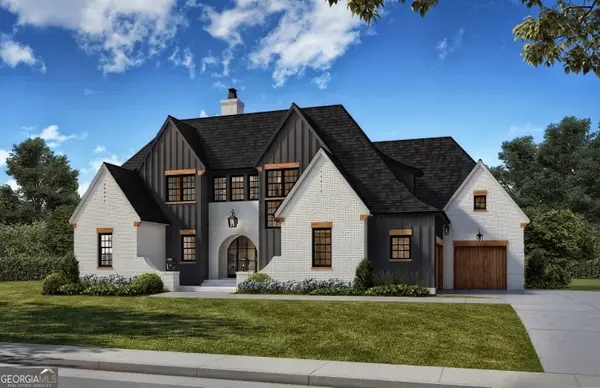115 Suffolk Place, Fayetteville, GA 30215
Local realty services provided by:ERA Hirsch Real Estate Team
115 Suffolk Place,Fayetteville, GA 30215
$1,415,000
- 5 Beds
- 5 Baths
- 5,237 sq. ft.
- Single family
- Active
Listed by:rebecca taylor
Office:berkshire hathaway homeservices georgia properties
MLS#:10588493
Source:METROMLS
Price summary
- Price:$1,415,000
- Price per sq. ft.:$270.19
- Monthly HOA dues:$83.33
About this home
Some homes checkboxes. 115 Suffolk checks dreams. Want a saltwater PebbleTec pool and spa? Done. Five-car garage? Of course. A terrace level designed for movie marathons, billiard nights, or a private guest retreat? Absolutely. All wrapped in timeless craftsmanship, lush privacy, and a location that places you just minutes from the best of Peachtree City. From the inviting rocking chair front porch with recessed lighting to the dramatic vaulted great room with Palladian windows, every space feels crafted for both elegance and comfort. A lovely dining room with wainscoting welcomes twelve guests with ease, while the newly renovated chef's kitchen (2024) boasts custom cabinetry, a Wolf 36" electric/induction oven, Bosch dishwasher, appliance garage, oversized island, under-cabinet lighting, and sleek outlets tucked seamlessly beneath. Hardwood floors refinished in Aged Barrel (2024) flow throughout the main, complemented by fresh interior paint, crown molding, and a reimagined staircase with modern metal spindles. The "king-size" owner's retreat on the main level features a wall of windows overlooking the backyard oasis. Its spa-like bath was renovated in July 2025 with porcelain tile floors, a walk-in shower, freestanding tub, quartz double vanity, and dual custom closets with built-ins. Laundry also on the main. Upstairs, you'll find 3 spacious secondary bedrooms, 2 full baths, a computer center, and a huge bonus/playroom. The finished terrace level expands the lifestyle with a rec room, theater, billiards, guest suite, and direct access to the pool. Outdoor living takes center stage. The Trex deck with a gas grill hookup overlooks a gorgeous, private backyard retreat with a sparkling saltwater pool, spa, firepit, and open space for yard games. With room for future gardens the 1.15-acre cul-de-sac lot offers endless potential for gathering, entertaining, and relaxing. Practical upgrades abound: electric fireplace with custom built-ins (2024), tankless Rinnai water heater (2024), waterwise irrigation with 5 zones, gutter guards, three-car attached garage with workroom space, and a detached two-car garage with upper storage. The neighborhood amenities are an additional bonus with a clubhouse, swimming pool/swim team, tennis and pickleball courts, basketball, playgrounds, and walking trails-all within the outstanding Starr's Mill school district and connected by over 100 miles of Peachtree City's golf cart paths. Just minutes to The Avenue's boutiques and dining, Trilith Studios, Lake Peachtree, and top golf courses, plus 20 minutes to Piedmont Hospital and 30 minutes to Hartsfield-Jackson Airport. With the upcoming U.S. Soccer Federation Headquarters nearby, this location is unmatched. 115 Suffolk isn't just a home-it's a lifestyle, balancing everyday elegance with a resort-like retreat designed to be enjoyed year-round.
Contact an agent
Home facts
- Year built:2000
- Listing ID #:10588493
- Updated:October 07, 2025 at 04:25 PM
Rooms and interior
- Bedrooms:5
- Total bathrooms:5
- Full bathrooms:4
- Half bathrooms:1
- Living area:5,237 sq. ft.
Heating and cooling
- Cooling:Ceiling Fan(s), Central Air, Dual, Electric, Gas, Heat Pump, Zoned
- Heating:Central, Dual, Electric, Heat Pump, Natural Gas, Zoned
Structure and exterior
- Roof:Composition
- Year built:2000
- Building area:5,237 sq. ft.
- Lot area:1.15 Acres
Schools
- High school:Starrs Mill
- Middle school:Rising Starr
- Elementary school:Braelinn
Utilities
- Water:Public, Water Available
- Sewer:Septic Tank
Finances and disclosures
- Price:$1,415,000
- Price per sq. ft.:$270.19
- Tax amount:$10,867 (24)
New listings near 115 Suffolk Place
- New
 $444,995Active4 beds 3 baths2,640 sq. ft.
$444,995Active4 beds 3 baths2,640 sq. ft.1211 Sandy Creek Road, Fayetteville, GA 30214
MLS# 7661519Listed by: TOP BROKERAGE, LLC - New
 $675,000Active3 beds 2 baths2,215 sq. ft.
$675,000Active3 beds 2 baths2,215 sq. ft.155 Aspen Way, Fayetteville, GA 30214
MLS# 7661388Listed by: SOUTHERN REAL ESTATE PROPERTIES - New
 $250,000Active6.84 Acres
$250,000Active6.84 Acres0 Flat Creek Trl, Fayetteville, GA 30214
MLS# 10619543Listed by: RE/MAX Advantage - New
 $79,900Active3 beds 2 baths1,088 sq. ft.
$79,900Active3 beds 2 baths1,088 sq. ft.206 Elcona Drive, Fayetteville, GA 30214
MLS# 10619478Listed by: eXp Realty - Open Wed, 11:30am to 1:30pmNew
 $749,000Active4 beds 5 baths3,260 sq. ft.
$749,000Active4 beds 5 baths3,260 sq. ft.150 Melody Lane, Fayetteville, GA 30215
MLS# 10619433Listed by: DeGolian Realty - New
 $1,200,000Active4 beds 4 baths3,011 sq. ft.
$1,200,000Active4 beds 4 baths3,011 sq. ft.0 Matteo Way #LOT 16, Fayetteville, GA 30215
MLS# 10619093Listed by: Keller Williams Rlty Atl. Part - New
 $1,300,000Active4 beds 5 baths3,406 sq. ft.
$1,300,000Active4 beds 5 baths3,406 sq. ft.0 Matteo Way #LOT 15, Fayetteville, GA 30215
MLS# 10619095Listed by: Keller Williams Rlty Atl. Part - New
 $1,400,000Active4 beds 5 baths3,717 sq. ft.
$1,400,000Active4 beds 5 baths3,717 sq. ft.0 Matteo Way #LOT 14, Fayetteville, GA 30215
MLS# 10619096Listed by: Keller Williams Rlty Atl. Part - New
 $1,290,000Active4 beds 3 baths3,170 sq. ft.
$1,290,000Active4 beds 3 baths3,170 sq. ft.0 Matteo Way #LOT 32, Fayetteville, GA 30215
MLS# 10619097Listed by: Keller Williams Rlty Atl. Part - New
 $1,300,000Active4 beds 5 baths3,406 sq. ft.
$1,300,000Active4 beds 5 baths3,406 sq. ft.0 Matteo Way #LOT 2, Fayetteville, GA 30215
MLS# 10619099Listed by: Keller Williams Rlty Atl. Part
