115 Tall Timber Court, Fayetteville, GA 30215
Local realty services provided by:ERA Sunrise Realty
115 Tall Timber Court,Fayetteville, GA 30215
$760,000
- 4 Beds
- 4 Baths
- 2,989 sq. ft.
- Single family
- Pending
Listed by: erin roosen, chris roosen
Office: southern classic realtors
MLS#:10665935
Source:METROMLS
Price summary
- Price:$760,000
- Price per sq. ft.:$254.27
- Monthly HOA dues:$75
About this home
Welcome to your new home in the desired Starrs Mill school district. This spacious 4-bedroom, 3.5 bath home can be found in the community of Timber Lake with great amenities! Enjoy the lake, community pool, tennis and playground just a short walk or golf cart ride away. Great inside/outside living space for work-live lifestyle with separate Office, Dining room, Livingroom and Family room all on the main floor. In the heart, is an eat in kitchen with granite countertops and stainless appliances. The back of the house overlooks the patio and peaceful wooded backyard. Enjoy the garden view during the day and create a firepit gathering place at night! This home has so much to offer with a two-story foyer, hardwood floors and fresh new carpet. Upstairs hosts the primary with ensuite, an ideal Jack-n-Jill bathroom for two of the other bedrooms and the fourth with its own full bath. Laundry room is conveniently located on the second floor right off the main hall. Plenty of walk in storage space and even an unfinished bonus room (approx. 150 sq. ft) with so much potential. Only two owners of this well-maintained home. Conveniently located just a few minutes from Peachtree City, fifteen to Trilith, and less than an hour to downtown Atlanta.
Contact an agent
Home facts
- Year built:1998
- Listing ID #:10665935
- Updated:February 14, 2026 at 08:26 AM
Rooms and interior
- Bedrooms:4
- Total bathrooms:4
- Full bathrooms:3
- Half bathrooms:1
- Living area:2,989 sq. ft.
Heating and cooling
- Cooling:Ceiling Fan(s), Central Air
- Heating:Central, Natural Gas
Structure and exterior
- Roof:Composition
- Year built:1998
- Building area:2,989 sq. ft.
- Lot area:1.5 Acres
Schools
- High school:Starrs Mill
- Middle school:Rising Starr
- Elementary school:Peeples
Utilities
- Water:Public, Water Available
- Sewer:Septic Tank
Finances and disclosures
- Price:$760,000
- Price per sq. ft.:$254.27
- Tax amount:$7,100 (24)
New listings near 115 Tall Timber Court
- Coming Soon
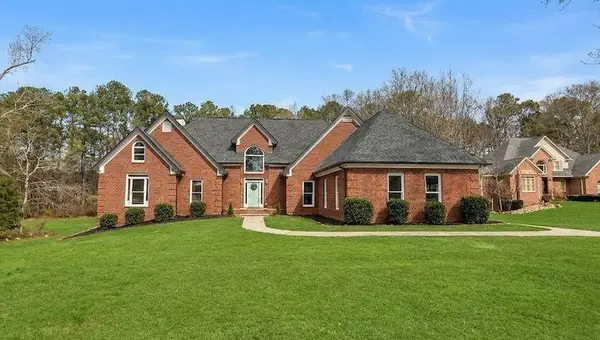 $675,000Coming Soon7 beds 6 baths
$675,000Coming Soon7 beds 6 baths165 Heath Way, Fayetteville, GA 30214
MLS# 7719504Listed by: HOMESMART - Coming Soon
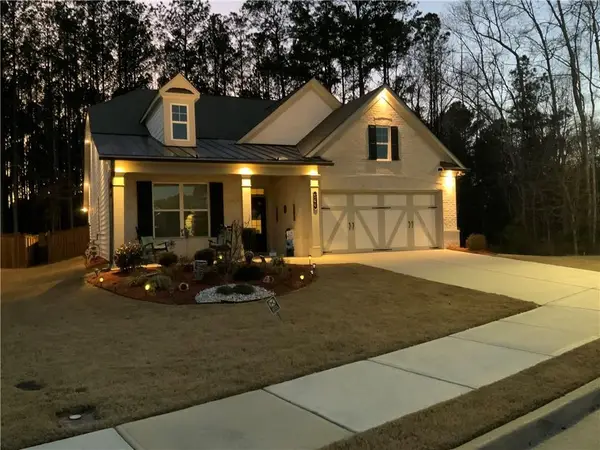 $455,000Coming Soon3 beds 2 baths
$455,000Coming Soon3 beds 2 baths140 Amherst Way, Fayetteville, GA 30215
MLS# 7719509Listed by: EXP REALTY, LLC. - Coming Soon
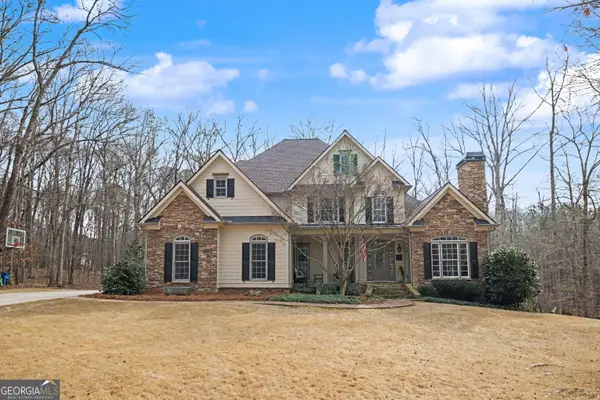 $949,900Coming Soon5 beds 5 baths
$949,900Coming Soon5 beds 5 baths175 Reynolds Place, Fayetteville, GA 30215
MLS# 10691739Listed by: Berkshire Hathaway HomeServices Georgia Properties - New
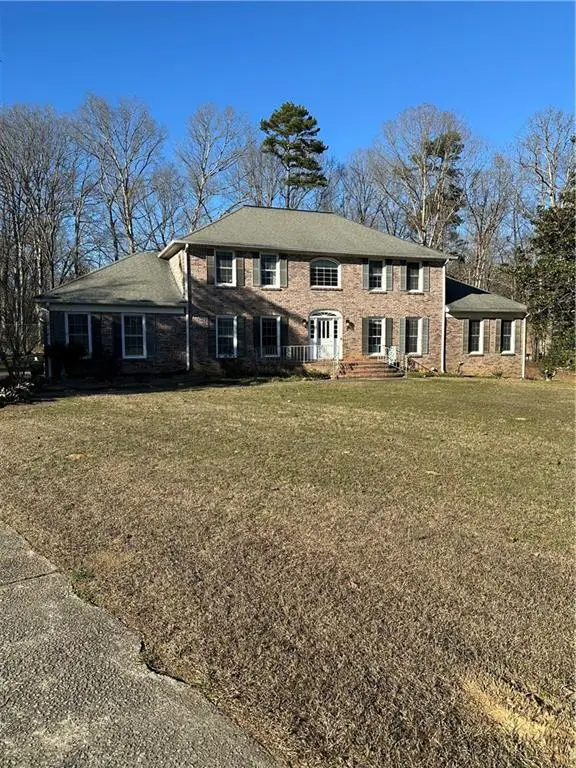 $449,900Active5 beds 5 baths5,600 sq. ft.
$449,900Active5 beds 5 baths5,600 sq. ft.560 Hawthorne Drive, Fayetteville, GA 30214
MLS# 7719494Listed by: EXP REALTY, LLC. - New
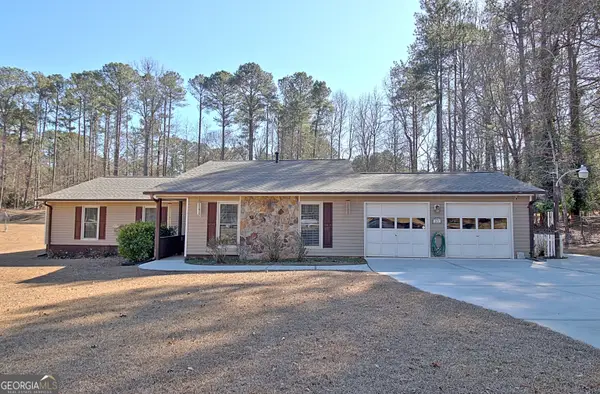 $325,000Active3 beds 2 baths2,185 sq. ft.
$325,000Active3 beds 2 baths2,185 sq. ft.165 Pine Trail Road, Fayetteville, GA 30214
MLS# 10691598Listed by: Maximum One Realtor Partners - New
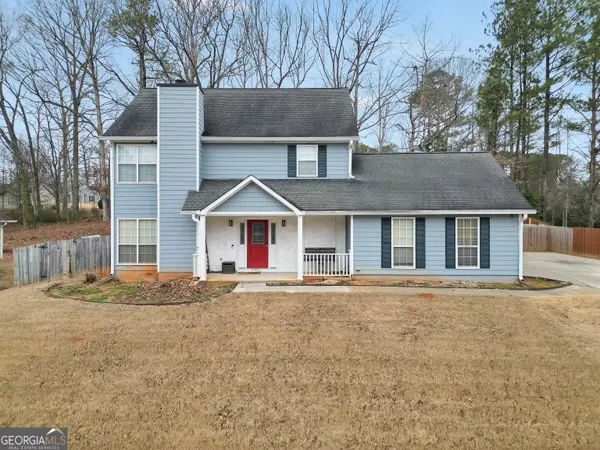 $358,500Active3 beds 3 baths2,284 sq. ft.
$358,500Active3 beds 3 baths2,284 sq. ft.260 Weatherly Drive, Fayetteville, GA 30214
MLS# 10691152Listed by: The Legacy Real Estate Group - New
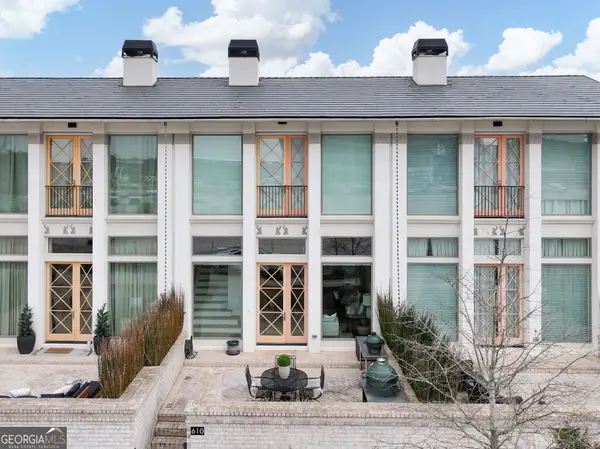 $709,900Active3 beds 3 baths1,891 sq. ft.
$709,900Active3 beds 3 baths1,891 sq. ft.610 Heatherden Avenue, Fayetteville, GA 30214
MLS# 10690731Listed by: Re/Max Pure - New
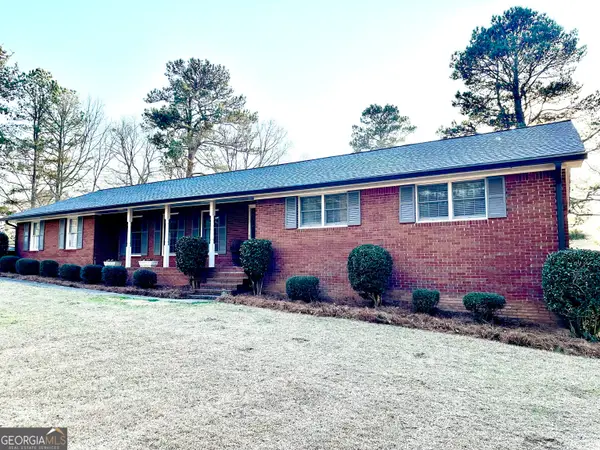 $375,000Active3 beds 3 baths2,962 sq. ft.
$375,000Active3 beds 3 baths2,962 sq. ft.540 Forrest Avenue, Fayetteville, GA 30214
MLS# 10690439Listed by: Keller Williams Rlty Atl. Part - Open Sun, 1 to 3pmNew
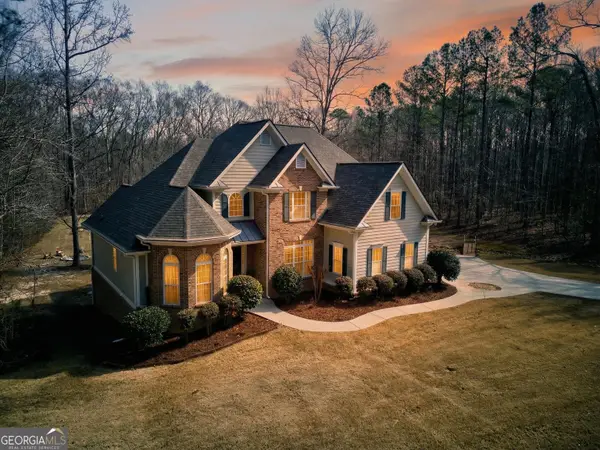 $819,000Active5 beds 5 baths4,914 sq. ft.
$819,000Active5 beds 5 baths4,914 sq. ft.150 Adams Park Drive, Fayetteville, GA 30214
MLS# 10690168Listed by: Ansley Real Estate | Christie's Int' - New
 $459,900Active3 beds 3 baths2,258 sq. ft.
$459,900Active3 beds 3 baths2,258 sq. ft.100 Highview Trace, Fayetteville, GA 30215
MLS# 10689727Listed by: Berkshire Hathaway HomeServices Georgia Properties

