119 Quarters Road, Fayetteville, GA 30215
Local realty services provided by:ERA Kings Bay Realty
119 Quarters Road,Fayetteville, GA 30215
$1,350,000
- 5 Beds
- 5 Baths
- - sq. ft.
- Single family
- Sold
Listed by: robert burch
Office: real broker llc
MLS#:10627060
Source:METROMLS
Sorry, we are unable to map this address
Price summary
- Price:$1,350,000
- Monthly HOA dues:$70.83
About this home
Set on 2.5 acres in the prestigious Highgrove subdivision, this completely renovated Chris Parrott home blends Southern charm with modern sophistication. Every space has been thoughtfully reimagined, from the inviting front porch and detailed trimwork to the serene outdoor living areas designed for gathering and relaxing. Inside, you'll find rich hardwood floors, extensive custom trim, and natural light that fills every corner. The all-new chef's kitchen takes center stage with professional-grade appliances, custom cabinetry, and a large island that brings everyone together. The main level also includes a peaceful owner's suite with a spa-inspired bath, a private office or den, and an impressive mudroom and utility area with custom cabinetry. Upstairs offers three spacious bedrooms, a loft, and a charming flex room perfect for work or play. The terrace level was designed for entertaining, featuring a spacious recreation room, gym, guest suite or office, full bath, golf simulator, and golf cart garage. Step outside to a tranquil screened porch overlooking the fenced backyard with a sparkling pool and spa. A new outdoor kitchen with granite counters and built-in cabinetry makes outdoor dining and entertaining easy, while the three-car garage provides plenty of space for vehicles and storage. Every part of this home reflects craftsmanship, comfort, and care, creating a refined retreat in one of Fayette County's most sought-after communities.
Contact an agent
Home facts
- Year built:2004
- Listing ID #:10627060
- Updated:January 18, 2026 at 07:30 AM
Rooms and interior
- Bedrooms:5
- Total bathrooms:5
- Full bathrooms:4
- Half bathrooms:1
Heating and cooling
- Cooling:Ceiling Fan(s), Central Air, Dual, Electric, Zoned
- Heating:Dual, Forced Air, Natural Gas, Zoned
Structure and exterior
- Roof:Composition
- Year built:2004
Schools
- High school:Starrs Mill
- Middle school:Rising Starr
- Elementary school:Braelinn
Utilities
- Water:Public
- Sewer:Septic Tank
Finances and disclosures
- Price:$1,350,000
- Tax amount:$11,867 (2024)
New listings near 119 Quarters Road
- Coming Soon
 $645,000Coming Soon-- beds -- baths
$645,000Coming Soon-- beds -- baths155 Meadowbrook Court, Fayetteville, GA 30215
MLS# 10674528Listed by: Luxury R/E Brokers of Atlanta - New
 $560,000Active4 beds 3 baths
$560,000Active4 beds 3 baths1685 Hwy 54 E E, Fayetteville, GA 30214
MLS# 10674504Listed by: Drew Allen Real Estate - New
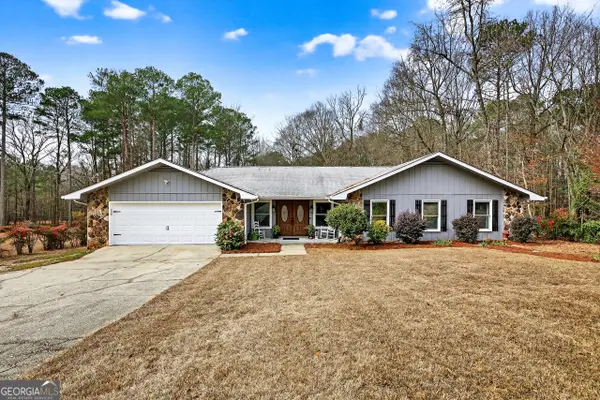 $399,900Active3 beds 3 baths2,115 sq. ft.
$399,900Active3 beds 3 baths2,115 sq. ft.135 Ken Circle, Fayetteville, GA 30215
MLS# 10674261Listed by: Berkshire Hathaway HomeServices Georgia Properties - New
 $349,900Active5 beds 3 baths2,390 sq. ft.
$349,900Active5 beds 3 baths2,390 sq. ft.257 Otter Circle, Fayetteville, GA 30215
MLS# 7705485Listed by: BEST REALTY, LLC. - New
 $910,000Active5 beds 6 baths4,019 sq. ft.
$910,000Active5 beds 6 baths4,019 sq. ft.120 Wesley Pl, Fayetteville, GA 30214
MLS# 10673942Listed by: PalmerHouse Properties - New
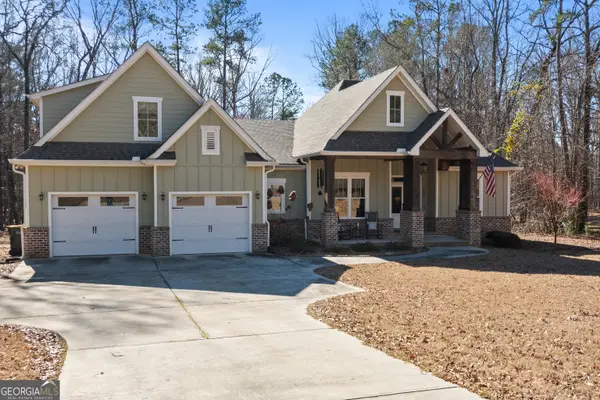 $625,000Active4 beds 3 baths2,747 sq. ft.
$625,000Active4 beds 3 baths2,747 sq. ft.180 Alford Drive, Fayetteville, GA 30215
MLS# 10673802Listed by: Darby Real Estate - New
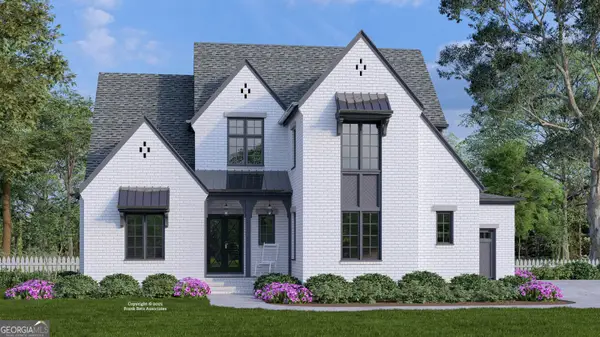 $1,200,000Active5 beds 5 baths3,661 sq. ft.
$1,200,000Active5 beds 5 baths3,661 sq. ft.11.814 AC Busbin Road, Fayetteville, GA 30215
MLS# 10673348Listed by: Southern Classic Realtors - New
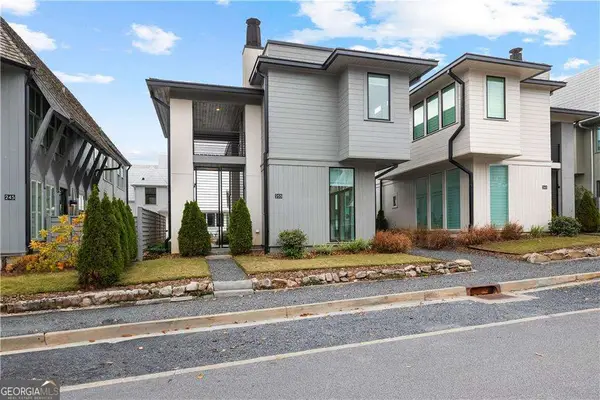 $639,900Active2 beds 3 baths1,370 sq. ft.
$639,900Active2 beds 3 baths1,370 sq. ft.255 High Street, Fayetteville, GA 30214
MLS# 10673349Listed by: Compass - New
 $495,000Active4 beds 3 baths3,188 sq. ft.
$495,000Active4 beds 3 baths3,188 sq. ft.180 Butterfield Lane, Fayetteville, GA 30214
MLS# 10673318Listed by: Southern Classic Realtors - Coming Soon
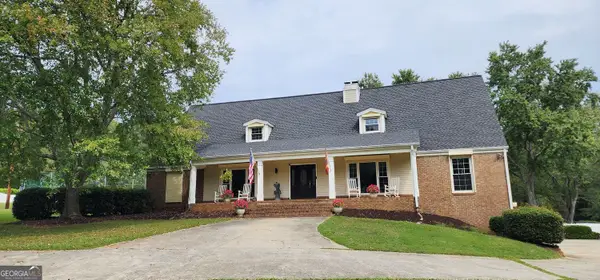 $1,075,000Coming Soon6 beds 6 baths
$1,075,000Coming Soon6 beds 6 baths240 Smithstone Path, Fayetteville, GA 30214
MLS# 10672768Listed by: BHGRE Metro Brokers
