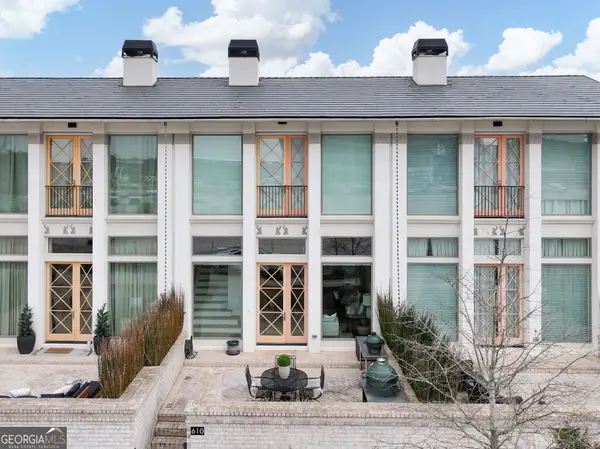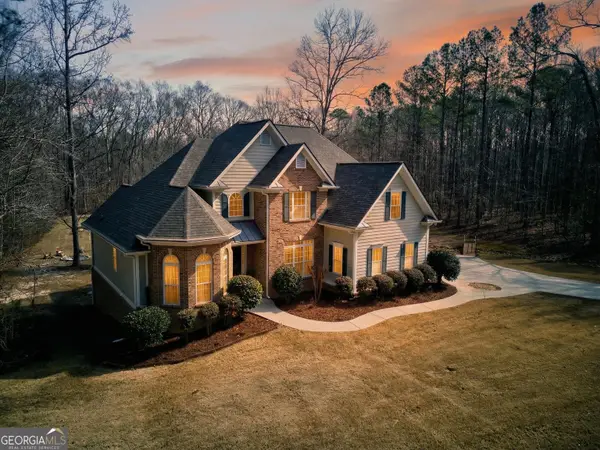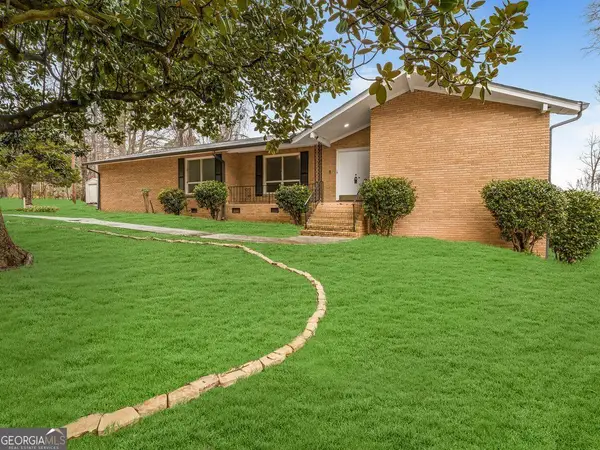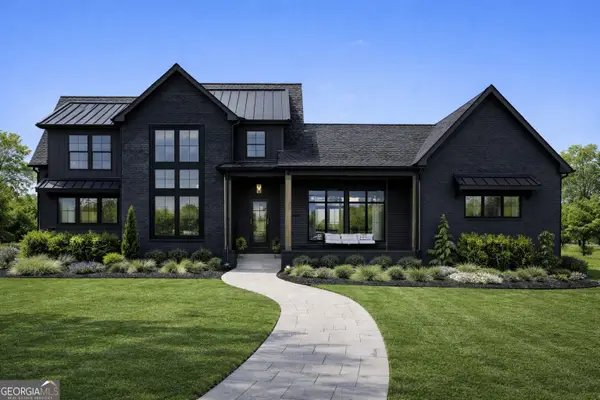125 County Down, Fayetteville, GA 30215
Local realty services provided by:ERA Kings Bay Realty
125 County Down,Fayetteville, GA 30215
$879,900
- 4 Beds
- 4 Baths
- 3,850 sq. ft.
- Single family
- Active
Listed by: teri jackson, ken mills
Office: southern classic realtors
MLS#:10686803
Source:METROMLS
Price summary
- Price:$879,900
- Price per sq. ft.:$228.55
About this home
Welcome to this stunning custom ranch home in the prestigious gated community of Whitewater Creek. From the moment you arrive, you'll be drawn to the elegant arched front door with wrought iron accents. Inside, the foyer opens to a spacious living room or office on the right and a dining room on the left-large enough to seat 12, making it ideal for entertaining. The fully updated gourmet kitchen is a chef's dream, featuring a generous center island, quartz countertops, abundant cabinetry, and top-of-the-line Bosch appliances. The kitchen seamlessly flows into the family room, where custom built-ins frame the space and new double doors lead to a covered back porch-perfect for relaxing or hosting gatherings. The primary suite offers serene views of the backyard and a completely renovated spa-like bath with a freestanding tub, tile shower, and double vanities. But the showstopper is the expansive walk-in closet, designed with endless shelving, ample hanging space, and a center island to keep everything beautifully organized. Two additional bedrooms, a full bath, and a half bath are located on the opposite side of the home. Upstairs, you'll find a versatile bonus space with a full bathroom-ideal as a bedroom, office, or teen retreat. Connected by a breezeway, the three-car garage includes a motorized attic lift for effortless access to the large storage area-no more lugging boxes upstairs! Outdoor living is just as impressive, with an expanded deck ready for all your backyard activities. Additional upgrades include a tankless water heater, spray foam insulation, new windows, fresh paint throughout, backyard privacy fence and a new roof installed in 2026. Enjoy resort-style amenities and access to Peachtree City's 100+ mile golf cart path system-all within the sought-after Starr's Mill school district!
Contact an agent
Home facts
- Year built:1998
- Listing ID #:10686803
- Updated:February 13, 2026 at 11:54 AM
Rooms and interior
- Bedrooms:4
- Total bathrooms:4
- Full bathrooms:3
- Half bathrooms:1
- Living area:3,850 sq. ft.
Heating and cooling
- Cooling:Ceiling Fan(s), Central Air, Electric
- Heating:Central
Structure and exterior
- Roof:Composition
- Year built:1998
- Building area:3,850 sq. ft.
- Lot area:1.21 Acres
Schools
- High school:Starrs Mill
- Middle school:Rising Starr
- Elementary school:Braelinn
Utilities
- Water:Public
- Sewer:Septic Tank
Finances and disclosures
- Price:$879,900
- Price per sq. ft.:$228.55
- Tax amount:$8,063 (24)
New listings near 125 County Down
- New
 $709,900Active3 beds 3 baths1,891 sq. ft.
$709,900Active3 beds 3 baths1,891 sq. ft.610 Heatherden Avenue, Fayetteville, GA 30214
MLS# 10690731Listed by: Re/Max Pure - Open Sun, 1 to 3pmNew
 $819,000Active5 beds 5 baths4,914 sq. ft.
$819,000Active5 beds 5 baths4,914 sq. ft.150 Adams Park Drive, Fayetteville, GA 30214
MLS# 10690168Listed by: Ansley Real Estate | Christie's Int' - New
 $459,900Active3 beds 3 baths2,258 sq. ft.
$459,900Active3 beds 3 baths2,258 sq. ft.100 Highview Trace, Fayetteville, GA 30215
MLS# 10689727Listed by: Berkshire Hathaway HomeServices Georgia Properties - New
 $380,000Active3 beds 2 baths2,153 sq. ft.
$380,000Active3 beds 2 baths2,153 sq. ft.247 Smithstone Path, Fayetteville, GA 30214
MLS# 10689687Listed by: BHGRE Metro Brokers - Coming Soon
 $445,000Coming Soon3 beds 2 baths
$445,000Coming Soon3 beds 2 baths375 Plainfield Street, Fayetteville, GA 30215
MLS# 10689219Listed by: BHGRE Metro Brokers - New
 $330,000Active5 beds 3 baths2,633 sq. ft.
$330,000Active5 beds 3 baths2,633 sq. ft.265 Merrydale Drive, Fayetteville, GA 30215
MLS# 7717117Listed by: WE BUY HOUSES REALTY, LLC - New
 $415,000Active4 beds 3 baths2,782 sq. ft.
$415,000Active4 beds 3 baths2,782 sq. ft.110 Lakepoint Lane, Fayetteville, GA 30215
MLS# 10688941Listed by: Berkshire Hathaway HomeServices Georgia Properties - Open Sat, 12 to 2pmNew
 $1,450,000Active5 beds 7 baths7,648 sq. ft.
$1,450,000Active5 beds 7 baths7,648 sq. ft.940 Winged Foot Trail, Fayetteville, GA 30215
MLS# 10688429Listed by: Ansley Real Estate | Christie's Int' - New
 $1,200,000Active4 beds 4 baths3,011 sq. ft.
$1,200,000Active4 beds 4 baths3,011 sq. ft.0 Matteo Way #LOT 4, Fayetteville, GA 30215
MLS# 10687679Listed by: Keller Williams Rlty Atl. Part - New
 $449,900Active5 beds 3 baths3,324 sq. ft.
$449,900Active5 beds 3 baths3,324 sq. ft.290 Dix Lee On Drive, Fayetteville, GA 30214
MLS# 10687636Listed by: Maximum One Realty Partners

