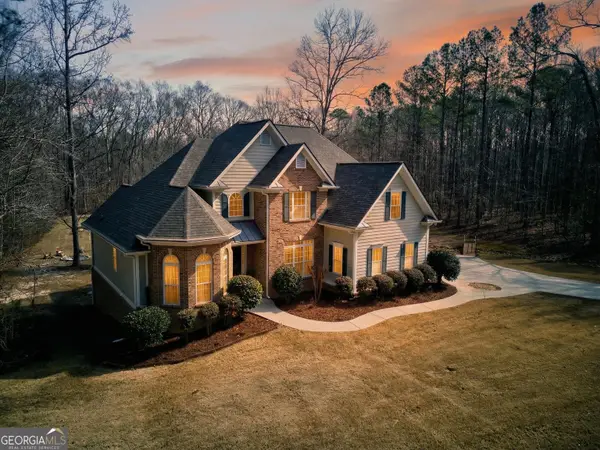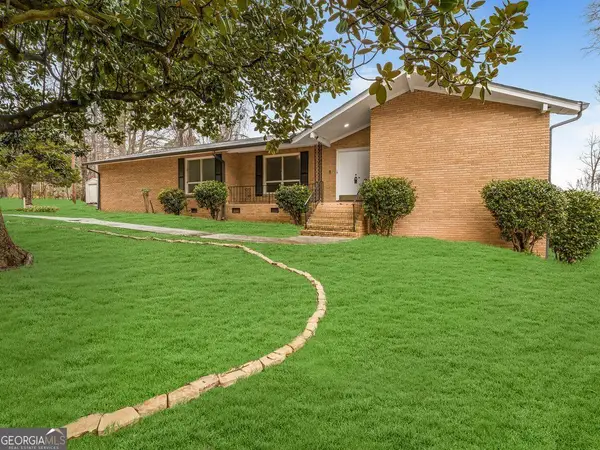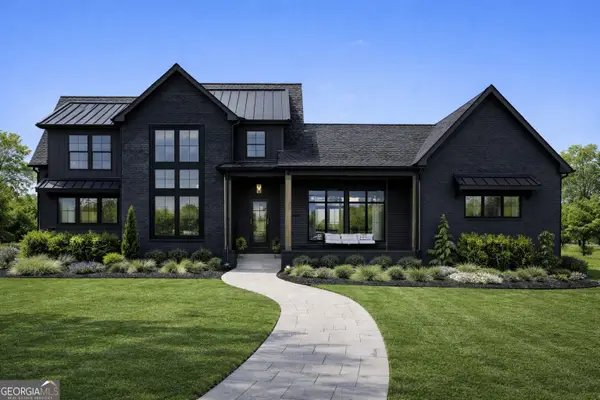135 Troon Drive, Fayetteville, GA 30215
Local realty services provided by:ERA Sunrise Realty
Listed by: scott barnett
Office: atlanta fine homes - sotheby's int'l
MLS#:10613813
Source:METROMLS
Price summary
- Price:$995,000
- Price per sq. ft.:$232.42
- Monthly HOA dues:$275
About this home
Gorgeous brick home in Fayette's only gated golf course community! Ideally set on a lovely wooded lot on a cul-de-sac street, with thoughtful designer updates and newly refinished hardwood floors, this home is sure to make you feel right at home! The double front doors lead into a light-filled, two-story foyer flanked by a formal living room on one side and a formal dining room on the other. The dining room has wainscoting, new luxurious wallpaper, and a stunning crystal chandelier! Ahead you'll find a two-story great room with a gas fireplace, built-in cabinetry and bookshelves. Open to the great room are the kitchen and breakfast room - all with views of the lovely, private back yard. The kitchen has granite counters, newer stainless steel appliances and a breakfast bar. The gallery hall leads to a screened porch for year-round use - perfect for morning coffee or to enjoy a good book! Upstairs you'll find the enormous owner's suite. It has a vaulted ceiling, sitting area, huge spa-like bathroom with his and her walk-in closets, and a flex room that can be used as an office, gym, dressing room, or hobby room. Rounding out the upper level are three big bedrooms, one with an en suite bath and two that share a Jack and Jill bath with separate vanities. The lower level has a billiard area, second family room with fireplace, a full bath and tons of storage. Such a convenient location. You'll find great dining and entertainment options within ten minutes in any direction. Golf club memberships available, which provide access to multiple local golf courses. With access to Peachtree City's 100+ miles of cart paths, award-winning Starr's Mill schools, and conveniently located to Piedmont Hospital, Trilith Studios, US Soccer Federation Headquarters, and Atlanta Airport, this is the perfect place to call home!
Contact an agent
Home facts
- Year built:1998
- Listing ID #:10613813
- Updated:February 13, 2026 at 11:43 AM
Rooms and interior
- Bedrooms:4
- Total bathrooms:5
- Full bathrooms:4
- Half bathrooms:1
- Living area:4,281 sq. ft.
Heating and cooling
- Cooling:Central Air
- Heating:Forced Air, Natural Gas
Structure and exterior
- Roof:Composition
- Year built:1998
- Building area:4,281 sq. ft.
- Lot area:1 Acres
Schools
- High school:Starrs Mill
- Middle school:Rising Starr
- Elementary school:Braelinn
Utilities
- Water:Public, Water Available
- Sewer:Septic Tank
Finances and disclosures
- Price:$995,000
- Price per sq. ft.:$232.42
- Tax amount:$7,329 (2024)
New listings near 135 Troon Drive
- Open Sun, 1 to 3pmNew
 $819,000Active5 beds 5 baths4,914 sq. ft.
$819,000Active5 beds 5 baths4,914 sq. ft.150 Adams Park Drive, Fayetteville, GA 30214
MLS# 10690168Listed by: Ansley Real Estate | Christie's Int' - New
 $459,900Active3 beds 3 baths2,258 sq. ft.
$459,900Active3 beds 3 baths2,258 sq. ft.100 Highview Trace, Fayetteville, GA 30215
MLS# 10689727Listed by: Berkshire Hathaway HomeServices Georgia Properties - New
 $380,000Active3 beds 2 baths2,153 sq. ft.
$380,000Active3 beds 2 baths2,153 sq. ft.247 Smithstone Path, Fayetteville, GA 30214
MLS# 10689687Listed by: BHGRE Metro Brokers - Coming Soon
 $445,000Coming Soon3 beds 2 baths
$445,000Coming Soon3 beds 2 baths375 Plainfield Street, Fayetteville, GA 30215
MLS# 10689219Listed by: BHGRE Metro Brokers - New
 $330,000Active5 beds 3 baths2,633 sq. ft.
$330,000Active5 beds 3 baths2,633 sq. ft.265 Merrydale Drive, Fayetteville, GA 30215
MLS# 7717117Listed by: WE BUY HOUSES REALTY, LLC - New
 $415,000Active4 beds 3 baths2,782 sq. ft.
$415,000Active4 beds 3 baths2,782 sq. ft.110 Lakepoint Lane, Fayetteville, GA 30215
MLS# 10688941Listed by: Berkshire Hathaway HomeServices Georgia Properties - Open Sat, 12 to 2pmNew
 $1,450,000Active5 beds 7 baths7,648 sq. ft.
$1,450,000Active5 beds 7 baths7,648 sq. ft.940 Winged Foot Trail, Fayetteville, GA 30215
MLS# 10688429Listed by: Ansley Real Estate | Christie's Int' - New
 $1,200,000Active4 beds 4 baths3,011 sq. ft.
$1,200,000Active4 beds 4 baths3,011 sq. ft.0 Matteo Way #LOT 4, Fayetteville, GA 30215
MLS# 10687679Listed by: Keller Williams Rlty Atl. Part - New
 $449,900Active5 beds 3 baths3,324 sq. ft.
$449,900Active5 beds 3 baths3,324 sq. ft.290 Dix Lee On Drive, Fayetteville, GA 30214
MLS# 10687636Listed by: Maximum One Realty Partners - New
 $315,000Active4 beds 3 baths
$315,000Active4 beds 3 baths11600 Spring Lake Way, Fayetteville, GA 30215
MLS# 10687578Listed by: Indigo Road Realty Georgia

