145 Thrushwood Drive, Fayetteville, GA 30215
Local realty services provided by:ERA Kings Bay Realty
145 Thrushwood Drive,Fayetteville, GA 30215
$749,900
- 8 Beds
- 6 Baths
- 7,467 sq. ft.
- Single family
- Active
Listed by: steven koleno
Office: beycome brokerage realty llc
MLS#:10638632
Source:METROMLS
Price summary
- Price:$749,900
- Price per sq. ft.:$100.43
- Monthly HOA dues:$54.17
About this home
THIS IS IT!!! Gorgeous 8 bedroom, 6 bath home with a FULL FINISHED BASEMENT. There are just too many features and upgrades to list. But here are a few. Let's begin on the main level. The plan is open, inviting and great for entertaining. Immaculate gourmet kitchen with breakfast area and large island, formal living and dining room, keeping room and large family room with fireplace. Main level has spacious guest bedroom adjacent to full bath. Dual staircase allows for easy access to the 2nd level where you'll find 5 additional bedrooms and 4 baths. Each bedroom is spacious and has access to its own bath and walk-in closet. But first things first, the LUXURIOUS OWNER'S retreat. It is amazing! It has a huge sitting area, great for relaxing, reading or watching TV. Owners bath has linen closet, dual vanities, large soaking tub, separate shower, and large dual walk-in closet. The 3rd and 4th bedrooms each have their own full baths. The 5th and 6th bedrooms share a jack and jill bath. BUT WAIT, there's more! The FULL FINISHED BASEMENT includes a full kitchen, full bath, custom bar, entertainment area, bonus room (gym) with custom barn doors, media theatre room, 2 bedrooms and a common living space. The basement has interior/exterior access. The patio leads to a HUGE fenced backyard. 2 car garage. Conveniently situated near Downtown Fayetteville, Trilith Studios, Piedmont Fayette Hospital, and Fayette Pavilion Shopping. DON'T MISS THIS ONE. IT'S A MUST SEE!
Contact an agent
Home facts
- Year built:2016
- Listing ID #:10638632
- Updated:December 30, 2025 at 11:51 AM
Rooms and interior
- Bedrooms:8
- Total bathrooms:6
- Full bathrooms:6
- Living area:7,467 sq. ft.
Heating and cooling
- Cooling:Ceiling Fan(s), Central Air
- Heating:Central, Natural Gas
Structure and exterior
- Roof:Composition
- Year built:2016
- Building area:7,467 sq. ft.
- Lot area:0.35 Acres
Schools
- High school:Fayette County
- Middle school:Bennetts Mill
- Elementary school:Spring Hill
Utilities
- Water:Public
- Sewer:Public Sewer, Sewer Connected
Finances and disclosures
- Price:$749,900
- Price per sq. ft.:$100.43
- Tax amount:$7,828 (2025)
New listings near 145 Thrushwood Drive
- New
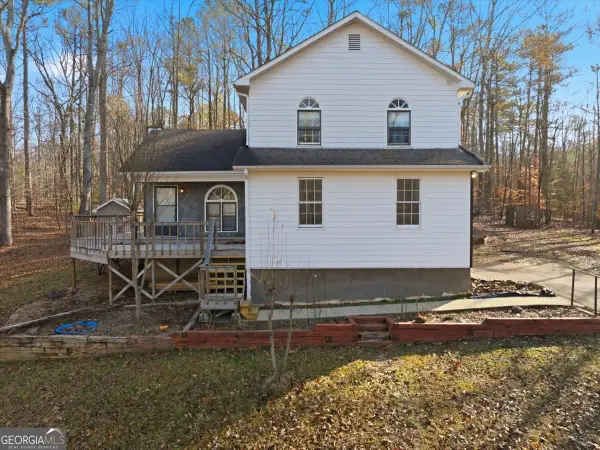 $324,900Active3 beds 3 baths1,875 sq. ft.
$324,900Active3 beds 3 baths1,875 sq. ft.2008 Highway 85 S, Fayetteville, GA 30215
MLS# 10662213Listed by: THE SANDERS TEAM REAL ESTATE - New
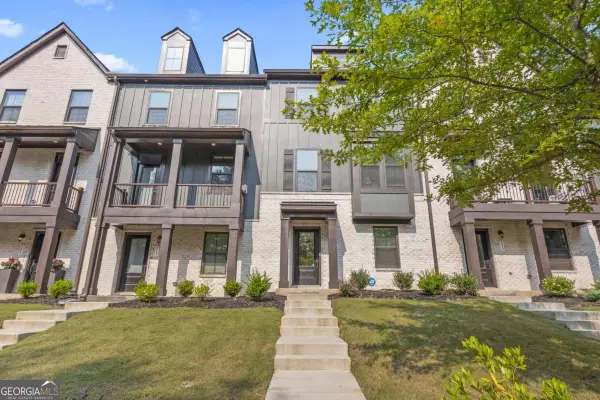 $390,000Active3 beds 3 baths1,824 sq. ft.
$390,000Active3 beds 3 baths1,824 sq. ft.125 Climbing Ivy Circle, Fayetteville, GA 30214
MLS# 10662028Listed by: Keller Williams West Atlanta - New
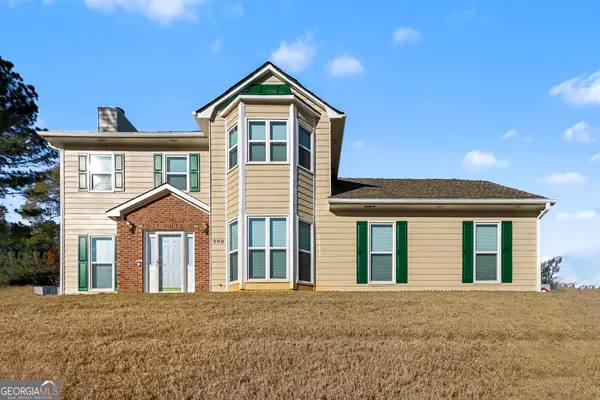 $359,995Active3 beds 3 baths1,600 sq. ft.
$359,995Active3 beds 3 baths1,600 sq. ft.200 Weatherly Drive, Fayetteville, GA 30214
MLS# 10661968Listed by: Presto Real Estate Corp. - New
 $55,000Active3 beds 2 baths1,056 sq. ft.
$55,000Active3 beds 2 baths1,056 sq. ft.204 Fleetwood Dr, Fayetteville, GA 30214
MLS# 7695774Listed by: EXP REALTY, LLC. - New
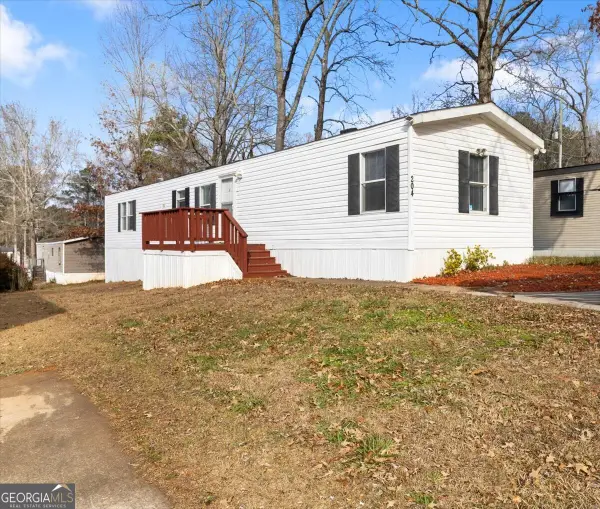 $55,000Active3 beds 2 baths
$55,000Active3 beds 2 baths204 Fleetwood Dr, Fayetteville, GA 30214
MLS# 10661700Listed by: eXp Realty - New
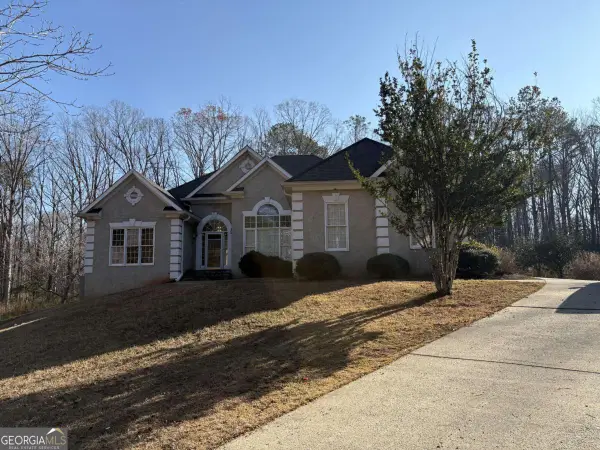 $499,000Active4 beds 3 baths2,126 sq. ft.
$499,000Active4 beds 3 baths2,126 sq. ft.125 Arlington Trace, Fayetteville, GA 30215
MLS# 10661544Listed by: Tally Real Estate Group LLC - New
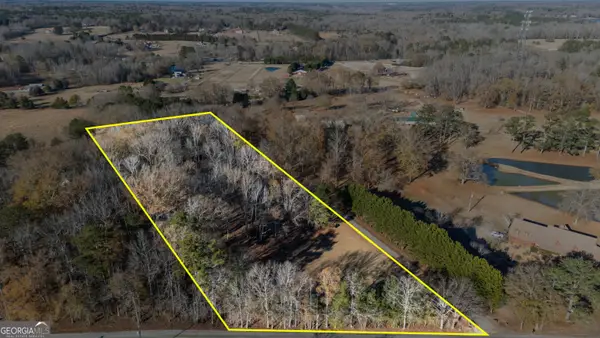 $189,900Active5 Acres
$189,900Active5 AcresBTWN 222 & 240 Mud Bridge Road - 5 Acres, Fayetteville, GA 30215
MLS# 10661065Listed by: Real Broker LLC - Coming Soon
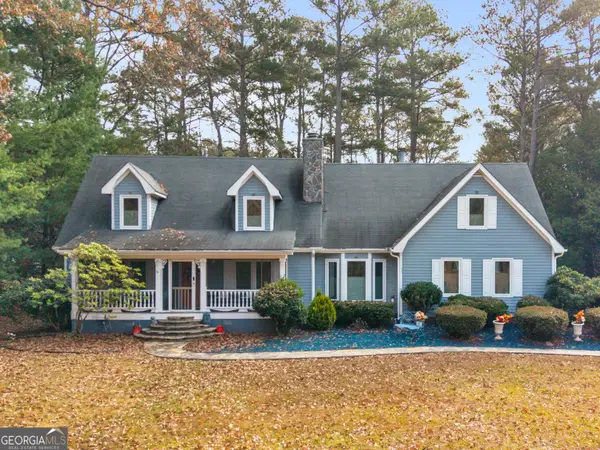 $560,000Coming Soon4 beds 5 baths
$560,000Coming Soon4 beds 5 baths180 Roxboro Court, Fayetteville, GA 30215
MLS# 10661080Listed by: Keller Williams Rlty Atl Part - New
 $330,000Active10.23 Acres
$330,000Active10.23 Acres10.234 AC Harp Road, Fayetteville, GA 30215
MLS# 10660864Listed by: Bowers & Burns Real Estate Co. - New
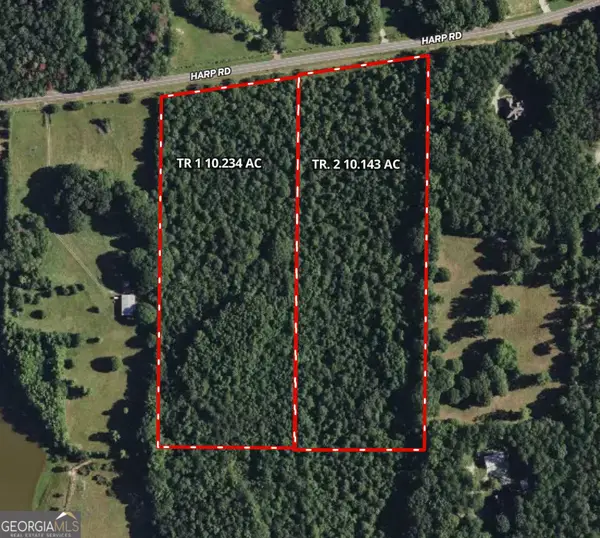 $325,000Active10.14 Acres
$325,000Active10.14 Acres10.143 AC Harp Road, Fayetteville, GA 30215
MLS# 10660870Listed by: Bowers & Burns Real Estate Co.
