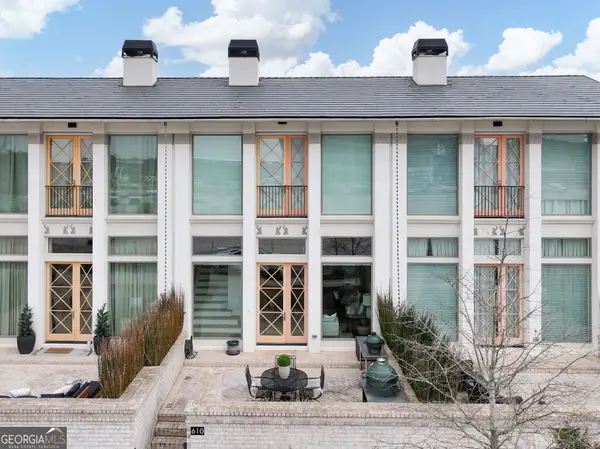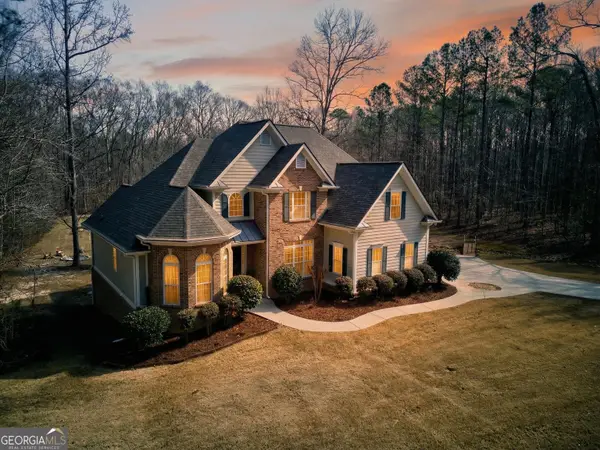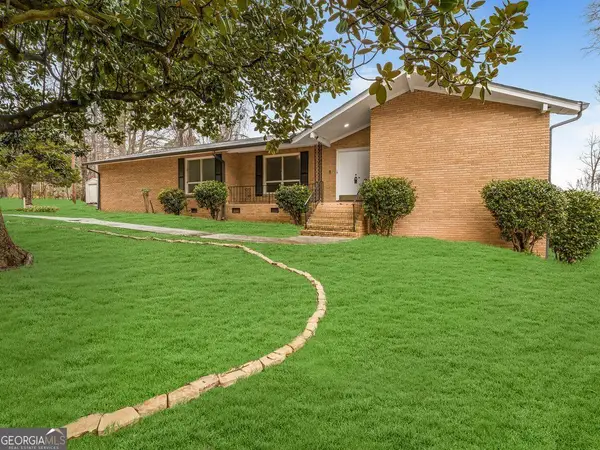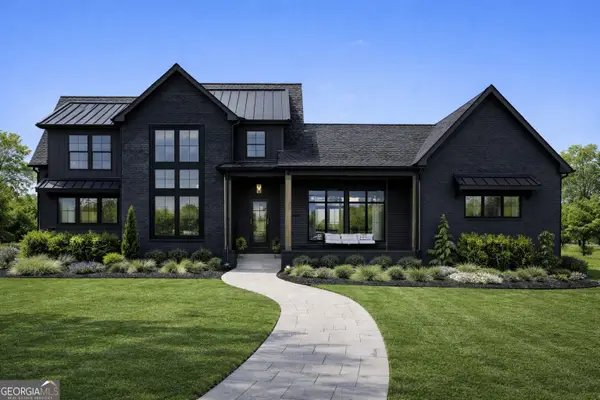205 Newhaven Drive, Fayetteville, GA 30215
Local realty services provided by:ERA Sunrise Realty
205 Newhaven Drive,Fayetteville, GA 30215
$2,198,000
- 6 Beds
- 5 Baths
- 6,855 sq. ft.
- Single family
- Active
Listed by: kavita mcinroe
Office: berkshire hathaway homeservices georgia properties
MLS#:10607537
Source:METROMLS
Price summary
- Price:$2,198,000
- Price per sq. ft.:$320.64
About this home
Welcome to 205 Newhaven Drive, a beautiful and spacious 6 bedroom, 5 bathroom home nestled in the quiet and family-friendly community of Newhaven. This charming residence is the perfect blend of comfort, style, and convenience, offering a functional layout and a prime location near top-rated schools, shopping and dining. The open-concept floor plan boasts an inviting living room and dining room with plenty of natural light, perfect for both family gatherings and entertaining guests. The kitchen features updated stainless steel appliances, granite countertops, a large island, and ample cabinet space for all your culinary needs. The primary bedroom on main offers a serene retreat with a generous walk-in closet and an en-suite bathroom with dual vanities, a soaking tub, and a separate shower.Well-sized additional bedrooms provide plenty of space for family, guests, or a home office. Finished basement with in law suite. Relax and enjoy the salt water pool,outdoor dining on the private backyard patio, surrounded by mature trees and lush landscaping.
Contact an agent
Home facts
- Year built:2006
- Listing ID #:10607537
- Updated:February 13, 2026 at 11:54 AM
Rooms and interior
- Bedrooms:6
- Total bathrooms:5
- Full bathrooms:4
- Half bathrooms:1
- Living area:6,855 sq. ft.
Heating and cooling
- Cooling:Ceiling Fan(s), Central Air, Dual
- Heating:Central, Dual
Structure and exterior
- Roof:Composition
- Year built:2006
- Building area:6,855 sq. ft.
- Lot area:1.13 Acres
Schools
- High school:Starrs Mill
- Middle school:Rising Starr
- Elementary school:Braelinn
Utilities
- Water:Public
- Sewer:Septic Tank
Finances and disclosures
- Price:$2,198,000
- Price per sq. ft.:$320.64
- Tax amount:$13,029 (24)
New listings near 205 Newhaven Drive
- New
 $709,900Active3 beds 3 baths1,891 sq. ft.
$709,900Active3 beds 3 baths1,891 sq. ft.610 Heatherden Avenue, Fayetteville, GA 30214
MLS# 10690731Listed by: Re/Max Pure - Open Sun, 1 to 3pmNew
 $819,000Active5 beds 5 baths4,914 sq. ft.
$819,000Active5 beds 5 baths4,914 sq. ft.150 Adams Park Drive, Fayetteville, GA 30214
MLS# 10690168Listed by: Ansley Real Estate | Christie's Int' - New
 $459,900Active3 beds 3 baths2,258 sq. ft.
$459,900Active3 beds 3 baths2,258 sq. ft.100 Highview Trace, Fayetteville, GA 30215
MLS# 10689727Listed by: Berkshire Hathaway HomeServices Georgia Properties - New
 $380,000Active3 beds 2 baths2,153 sq. ft.
$380,000Active3 beds 2 baths2,153 sq. ft.247 Smithstone Path, Fayetteville, GA 30214
MLS# 10689687Listed by: BHGRE Metro Brokers - Coming Soon
 $445,000Coming Soon3 beds 2 baths
$445,000Coming Soon3 beds 2 baths375 Plainfield Street, Fayetteville, GA 30215
MLS# 10689219Listed by: BHGRE Metro Brokers - New
 $330,000Active5 beds 3 baths2,633 sq. ft.
$330,000Active5 beds 3 baths2,633 sq. ft.265 Merrydale Drive, Fayetteville, GA 30215
MLS# 7717117Listed by: WE BUY HOUSES REALTY, LLC - New
 $415,000Active4 beds 3 baths2,782 sq. ft.
$415,000Active4 beds 3 baths2,782 sq. ft.110 Lakepoint Lane, Fayetteville, GA 30215
MLS# 10688941Listed by: Berkshire Hathaway HomeServices Georgia Properties - Open Sat, 12 to 2pmNew
 $1,450,000Active5 beds 7 baths7,648 sq. ft.
$1,450,000Active5 beds 7 baths7,648 sq. ft.940 Winged Foot Trail, Fayetteville, GA 30215
MLS# 10688429Listed by: Ansley Real Estate | Christie's Int' - New
 $1,200,000Active4 beds 4 baths3,011 sq. ft.
$1,200,000Active4 beds 4 baths3,011 sq. ft.0 Matteo Way #LOT 4, Fayetteville, GA 30215
MLS# 10687679Listed by: Keller Williams Rlty Atl. Part - New
 $449,900Active5 beds 3 baths3,324 sq. ft.
$449,900Active5 beds 3 baths3,324 sq. ft.290 Dix Lee On Drive, Fayetteville, GA 30214
MLS# 10687636Listed by: Maximum One Realty Partners

