210 Sweetwater Drive, Fayetteville, GA 30214
Local realty services provided by:ERA Sunrise Realty

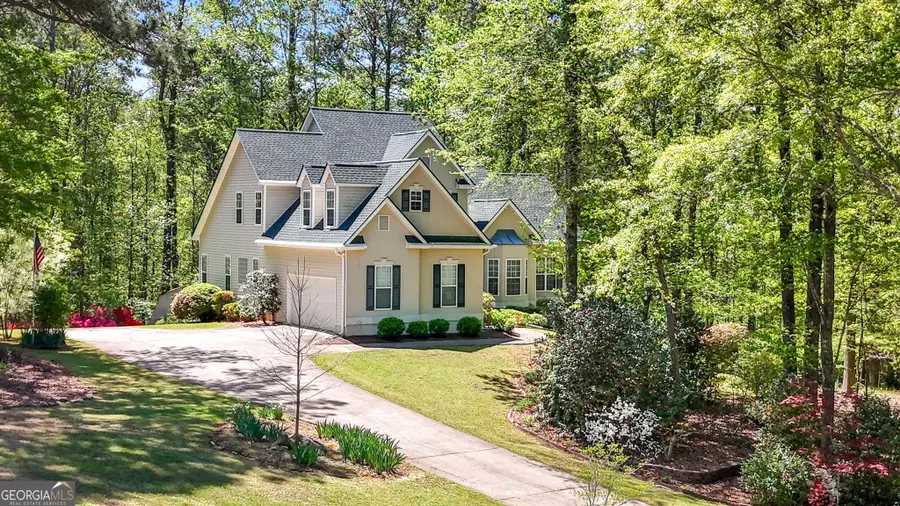

210 Sweetwater Drive,Fayetteville, GA 30214
$560,000
- 4 Beds
- 4 Baths
- 3,389 sq. ft.
- Single family
- Active
Listed by:kelli bero
Office:keller williams rlty atl. part
MLS#:10498042
Source:METROMLS
Price summary
- Price:$560,000
- Price per sq. ft.:$165.24
About this home
Spectacular, well-maintained home on a full finished basement, situated in the cul-de-sac, featuring serene views of nature w/ an abundance of flowering trees & shrubs. The original owners have loved this home and it shows. Two story foyer greets you with gleaming hardwoods overlooked by a large loft/flex room upstairs. The family room has a gas log fireplace and is open concept flowing into the kitchen and breakfast area that leads to the amazing new deck with gas grill. The backyard views are absolutely lovely. An abundance of windows give this home incredible natural light. Stainless steel appliances remain for the chef in the family and the kitchen features granite countertops with backsplash, beautiful custom cabinetry, pantry and flows to the formal dining room. The owner's suite sits privately on one end of the home with a large ensuite featuring jacuzzi tub, separate shower, water closet and walk in closet. Upstairs offers two bedrooms, a very large bonus room - could be 5th bedroom plus an additional flex space/loft area that is spacious. The basement is fantastic. Finished rooms include a living room, large bedroom, large walk-in closet, additional large room that can be used as an office or 6th bedroom if need, full bathroom and entrance to an unfinished space to use as you wish. The exterior entrance off the basement features an additional patio area under the deck. The yard is incredible with flowering dogwoods, azaleas of all colors, forsythia, a Japanese Maple, fig tree, blueberries, tulip trees, garden area, two story Workshop/Shed, whimsical concrete patio area, and tons of space. Make an appointment today to tour this well taken care of home. You will not be disappointed. New roof 2024, newer carpet, newer hvac and paint, Gas grill remains, safe remains, all appliances to remain. Transferrable termite bond in place.
Contact an agent
Home facts
- Year built:1998
- Listing Id #:10498042
- Updated:August 14, 2025 at 10:41 AM
Rooms and interior
- Bedrooms:4
- Total bathrooms:4
- Full bathrooms:3
- Half bathrooms:1
- Living area:3,389 sq. ft.
Heating and cooling
- Cooling:Ceiling Fan(s), Central Air, Electric
- Heating:Central, Electric, Natural Gas
Structure and exterior
- Roof:Composition
- Year built:1998
- Building area:3,389 sq. ft.
- Lot area:1.46 Acres
Schools
- High school:Fayette County
- Middle school:Bennetts Mill
- Elementary school:Cleveland
Utilities
- Water:Public
- Sewer:Septic Tank
Finances and disclosures
- Price:$560,000
- Price per sq. ft.:$165.24
- Tax amount:$3,930 (2022)
New listings near 210 Sweetwater Drive
- New
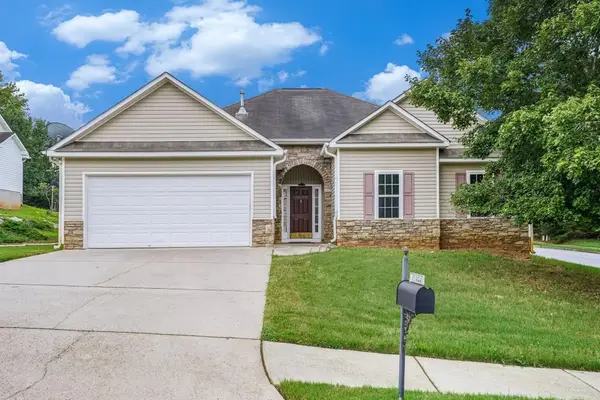 $269,900Active3 beds 2 baths1,595 sq. ft.
$269,900Active3 beds 2 baths1,595 sq. ft.11853 Fairway Overlook, Fayetteville, GA 30215
MLS# 7632658Listed by: JEFF JUSTICE AND COMPANY REALTORS - New
 $359,000Active4 beds 4 baths3,000 sq. ft.
$359,000Active4 beds 4 baths3,000 sq. ft.39 Oak Hill Terrace, Fayetteville, GA 30215
MLS# 7632557Listed by: DRAKE REALTY, INC - Coming Soon
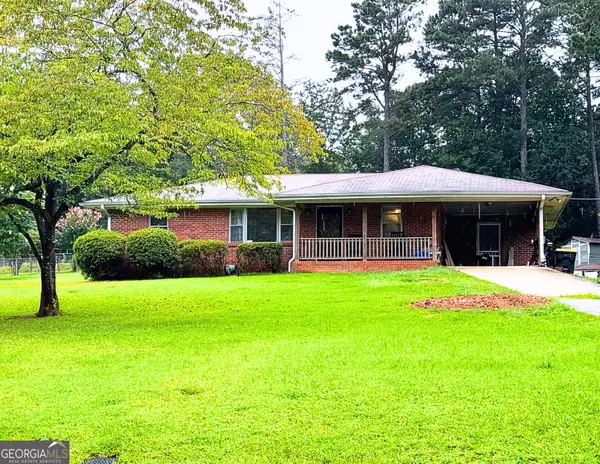 $317,000Coming Soon2 beds 1 baths
$317,000Coming Soon2 beds 1 baths155 Austin Drive, Fayetteville, GA 30214
MLS# 10584152Listed by: eXp Realty - New
 $550,000Active6 beds 4 baths3,886 sq. ft.
$550,000Active6 beds 4 baths3,886 sq. ft.262 Otter Circle, Fayetteville, GA 30215
MLS# 10584106Listed by: eXp Realty - New
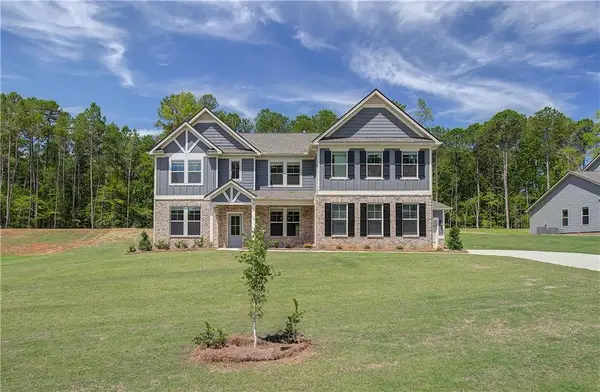 $699,993Active5 beds 4 baths4,008 sq. ft.
$699,993Active5 beds 4 baths4,008 sq. ft.120 Cooper Cove W, Fayetteville, GA 30215
MLS# 7632409Listed by: DRB GROUP GEORGIA, LLC - New
 $650,000Active4 beds 5 baths4,160 sq. ft.
$650,000Active4 beds 5 baths4,160 sq. ft.134 Franjoy Lane, Fayetteville, GA 30214
MLS# 10583873Listed by: Maximum One Realty Partners - New
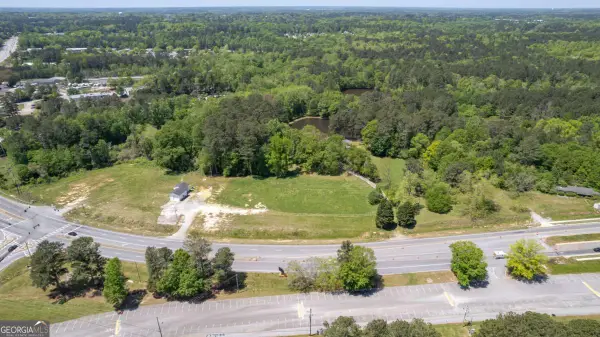 $499,000Active4.48 Acres
$499,000Active4.48 Acres1202 Highway 54 E, Fayetteville, GA 30214
MLS# 10583883Listed by: Bush Real Estate - Coming Soon
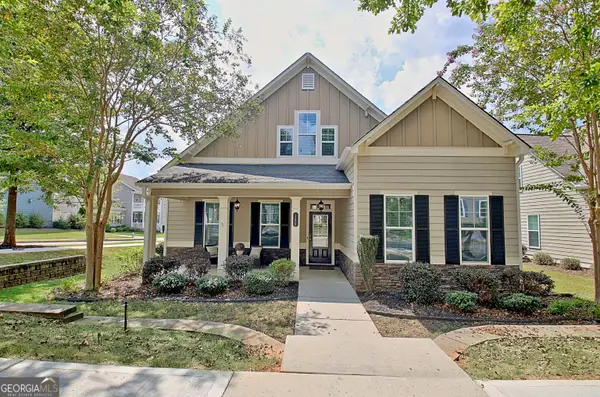 $450,000Coming Soon5 beds 3 baths
$450,000Coming Soon5 beds 3 baths155 Colonial Court, Fayetteville, GA 30214
MLS# 10583651Listed by: Ansley Real Estate | Christie's Int' - New
 $629,995Active5 beds 5 baths6,200 sq. ft.
$629,995Active5 beds 5 baths6,200 sq. ft.115 Westside Way, Fayetteville, GA 30214
MLS# 7632038Listed by: TOP BROKERAGE, LLC - New
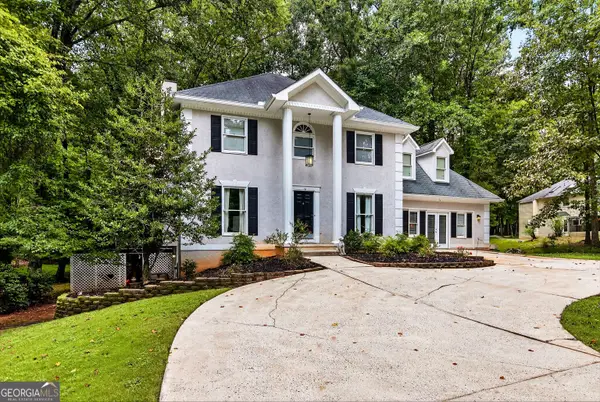 $540,000Active4 beds 3 baths3,846 sq. ft.
$540,000Active4 beds 3 baths3,846 sq. ft.110 Old Mill Crossing, Fayetteville, GA 30214
MLS# 10583274Listed by: Ansley Real Estate | Christie's Int'

