220 Saddle Ridge Way, Fayetteville, GA 30215
Local realty services provided by:ERA Kings Bay Realty
220 Saddle Ridge Way,Fayetteville, GA 30215
$445,000
- 5 Beds
- 3 Baths
- - sq. ft.
- Single family
- Sold
Listed by: darling joseph
Office: inspirational homes llc
MLS#:10601384
Source:METROMLS
Sorry, we are unable to map this address
Price summary
- Price:$445,000
- Monthly HOA dues:$62.5
About this home
Welcome to this beautiful solid brick home located in the sought-after Lakeside on Redwine community, where you'll enjoy resort-style amenities including tennis, swimming, clubhouse, and park. With 5 bedrooms and 3 full baths, this home offers plenty of room for family and guests. Step inside to a bright and open layout featuring a welcoming foyer, a large family room with a cozy fireplace, formal living and dining rooms. The kitchen is designed for both style and function. Perfect for gatherings! Upstairs feature the spacious owner's suite with a walk-in closet, double vanity, soaking tub, and separate shower. In addition, there are three other bedrooms and a beautifully renovated full bath. The very large backyard is ideal for entertaining, gardening, or simply enjoying peaceful evenings. With award-winning schools nearby and easy access to shopping, dining, and entertainment, this property offers the best of both comfort and convenience.
Contact an agent
Home facts
- Year built:1998
- Listing ID #:10601384
- Updated:November 15, 2025 at 07:36 AM
Rooms and interior
- Bedrooms:5
- Total bathrooms:3
- Full bathrooms:3
Heating and cooling
- Cooling:Central Air
- Heating:Central
Structure and exterior
- Roof:Composition
- Year built:1998
Schools
- High school:Whitewater
- Middle school:Whitewater
- Elementary school:Sara Harp Minter
Utilities
- Water:Public
- Sewer:Public Sewer
Finances and disclosures
- Price:$445,000
- Tax amount:$5,024 (23)
New listings near 220 Saddle Ridge Way
- New
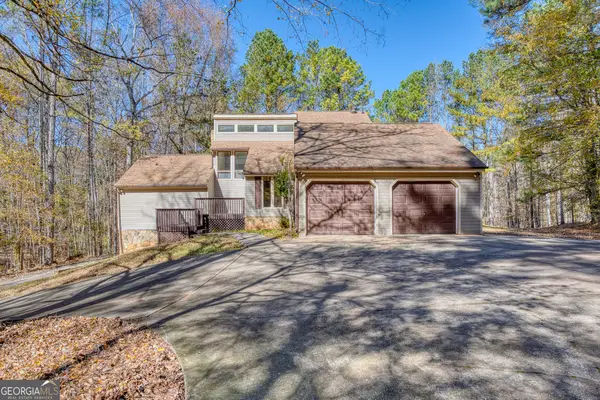 $625,000Active3 beds 4 baths2,000 sq. ft.
$625,000Active3 beds 4 baths2,000 sq. ft.370 Darren Drive, Fayetteville, GA 30215
MLS# 10642878Listed by: Berkshire Hathaway HomeServices Georgia Properties - Open Sat, 12 to 2pmNew
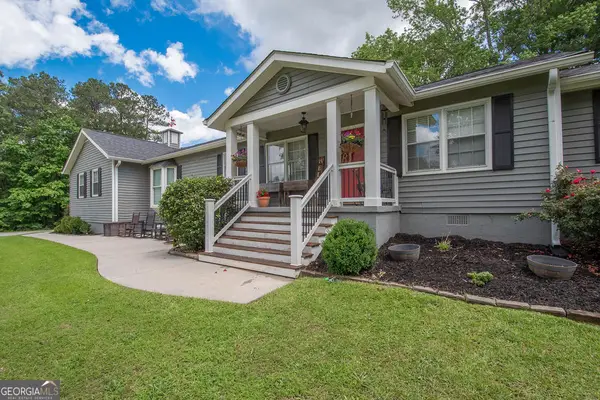 $365,000Active3 beds 2 baths2,001 sq. ft.
$365,000Active3 beds 2 baths2,001 sq. ft.105 Greenfield Circle, Fayetteville, GA 30215
MLS# 10643142Listed by: Keller Williams Rlty Atl. Part - New
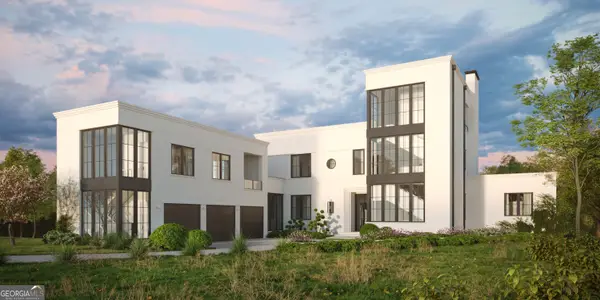 $4,499,000Active5 beds 8 baths5,929 sq. ft.
$4,499,000Active5 beds 8 baths5,929 sq. ft.140 Reed Way, Fayetteville, GA 30214
MLS# 10643210Listed by: Berkshire Hathaway HomeServices Georgia Properties - New
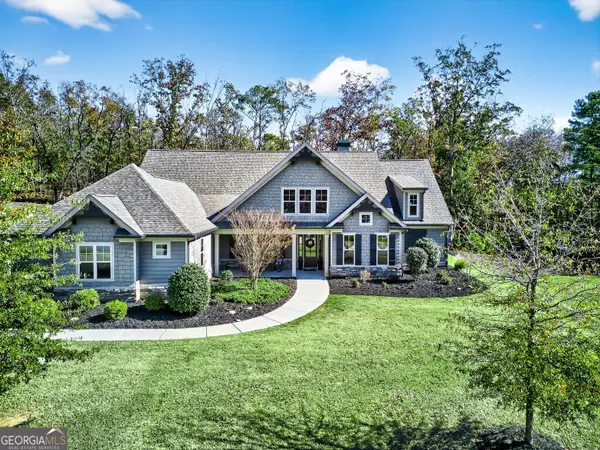 $679,000Active4 beds 4 baths3,076 sq. ft.
$679,000Active4 beds 4 baths3,076 sq. ft.218 Blue Point Parkway, Fayetteville, GA 30215
MLS# 10643731Listed by: Ansley Real Estate | Christie's Int' - New
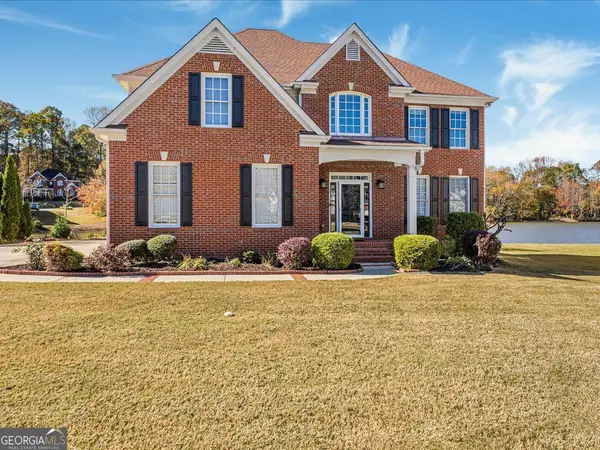 $420,000Active4 beds 3 baths2,741 sq. ft.
$420,000Active4 beds 3 baths2,741 sq. ft.265 Heritage Lake Drive, Fayetteville, GA 30214
MLS# 10643803Listed by: BHGRE Metro Brokers - New
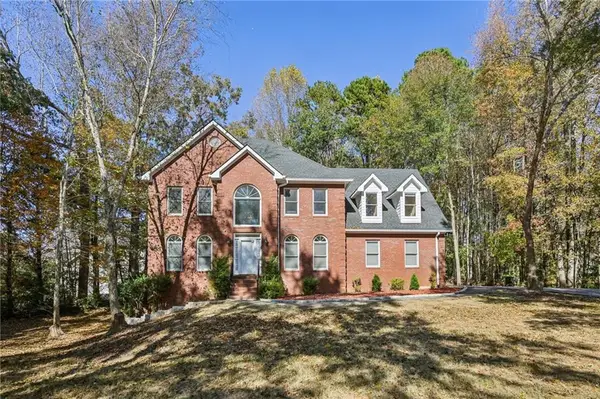 $489,900Active6 beds 4 baths4,338 sq. ft.
$489,900Active6 beds 4 baths4,338 sq. ft.100 Julia Court, Fayetteville, GA 30214
MLS# 7679356Listed by: CHERYL TAYLOR REAL ESTATE - Open Wed, 11am to 1pmNew
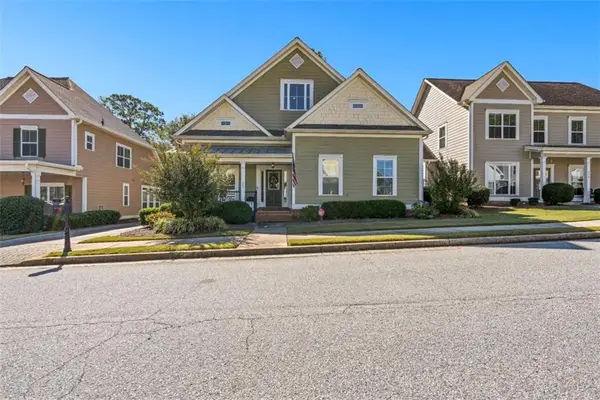 $475,000Active4 beds 3 baths2,902 sq. ft.
$475,000Active4 beds 3 baths2,902 sq. ft.125 Rabbits Run, Fayetteville, GA 30214
MLS# 7681238Listed by: REAL BROKER, LLC. - New
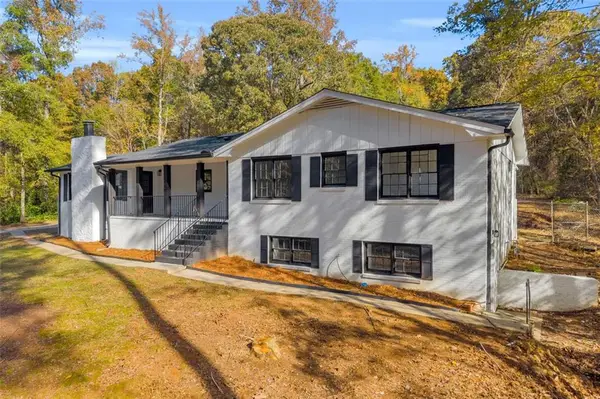 $499,000Active4 beds 3 baths3,085 sq. ft.
$499,000Active4 beds 3 baths3,085 sq. ft.165 N Mourning Dove Drive N, Fayetteville, GA 30215
MLS# 7680185Listed by: ATLANTA COMMUNITIES - New
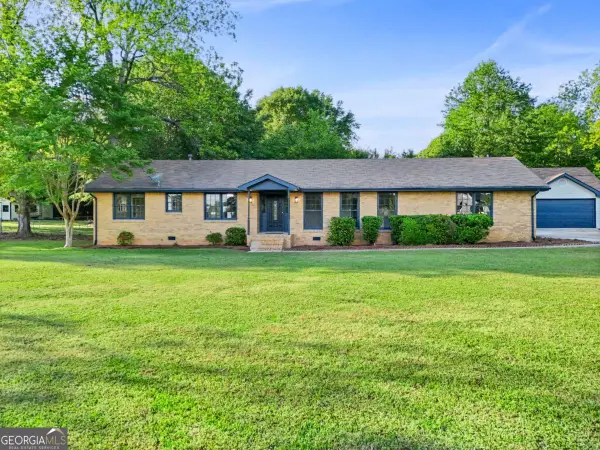 $390,000Active3 beds 2 baths2,187 sq. ft.
$390,000Active3 beds 2 baths2,187 sq. ft.115 Linda Way, Fayetteville, GA 30215
MLS# 10641972Listed by: Dwelli - New
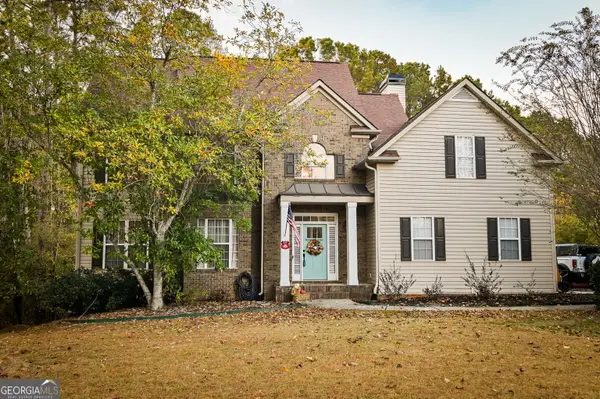 $689,000Active5 beds 4 baths3,745 sq. ft.
$689,000Active5 beds 4 baths3,745 sq. ft.140 Manor Drive, Fayetteville, GA 30215
MLS# 10641903Listed by: Joe Stockdale Real Estate
