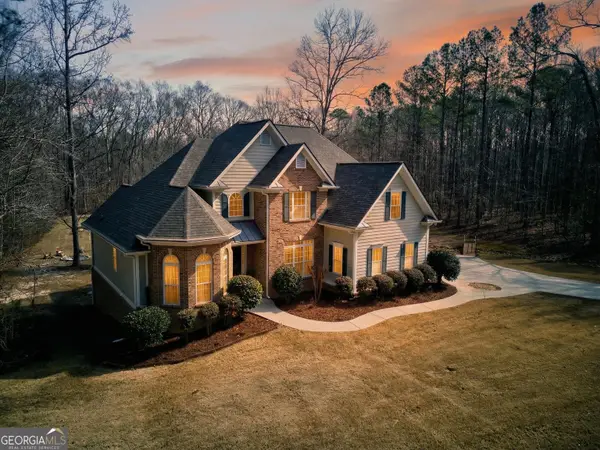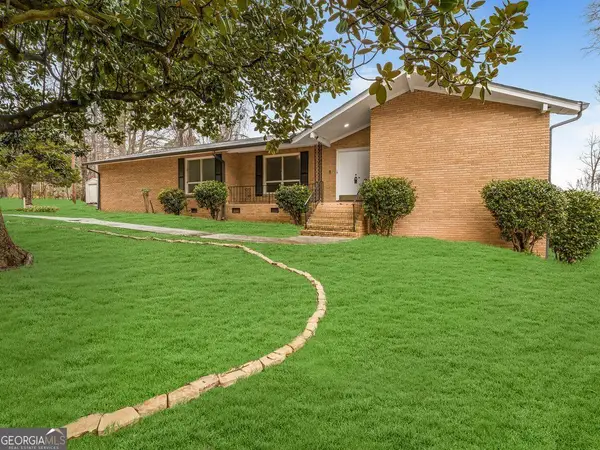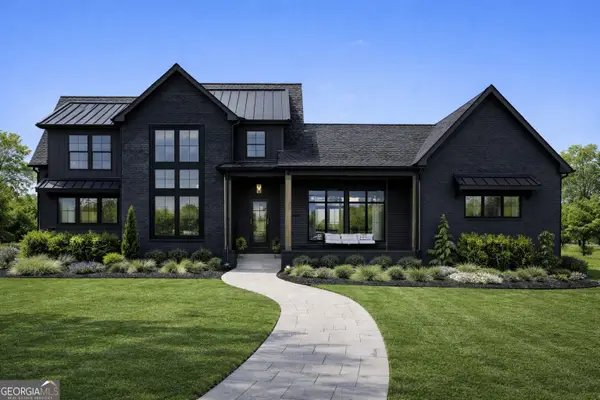230 Waltham Way, Fayetteville, GA 30214
Local realty services provided by:ERA Towne Square Realty, Inc.
230 Waltham Way,Fayetteville, GA 30214
$1,450,000
- 6 Beds
- 7 Baths
- 5,940 sq. ft.
- Single family
- Active
Listed by: funmi abiodun
Office: findo realty
MLS#:10357150
Source:METROMLS
Price summary
- Price:$1,450,000
- Price per sq. ft.:$244.11
- Monthly HOA dues:$104.17
About this home
NEW CONSTRUCTION HOME: 6-BEDROOM & 6.5 BATHROOM IN A CUL-DE-SAC: Executive Master Bedroom with sitting area, double-sided fireplace, and a wet bar on 2nd Floor. Unique house plan with a 2 bedroom -Jack and Jill Mother Inlaw Suite on main floor, 4-sided brick with Stones and stucco trims/accent on front elevation, and 3-Car-side entry Garage. This well-appointed open floor plan- with over 5000sf of heated space featuring a 22ft high ceiling at formal Living Room and grand foyer with a curved staircase, and railings on a level lot Located in Prestigious River Oaks Subdivision- A Swimming Pool, Tennis Court & Club House Community in sought after Fayette County-School District. The main floor features; 10ft high ceilings with 8ft tall doors, formal living and 12 seater dining room, home office, gourmet kitchen, in-law suite, powder room, large walk-in-closets and laundry room with laundry sink. The second floor features: 4 Bedrooms and 4 Bathrooms, and fireplace, The over 3000sf unfinished basement comes with a bonus-finished bathroom and laundry room, so you can start enjoying the basement while you plan on future use and finish. Upgrades galore: Quartz counter tops on all wood kitchen cabinets & bathroom vanities, gourmet open kitchen, Family Room & Kitchen connects to an Extra-Large Deck - 16'x35' with Covered Deck Area, ceramic tiles in all bathrooms, hardwood floors, stainless steel appliances with cooktop, double oven, spacious covered front porch-stucco ballusters, coffered ceilings, upgraded trims & boxes & irrigation. Builder provides 1-2-10 Home Buyer's Warranty at closing and much more!
Contact an agent
Home facts
- Year built:2024
- Listing ID #:10357150
- Updated:February 13, 2026 at 11:43 AM
Rooms and interior
- Bedrooms:6
- Total bathrooms:7
- Full bathrooms:6
- Half bathrooms:1
- Living area:5,940 sq. ft.
Heating and cooling
- Cooling:Ceiling Fan(s), Central Air, Dual, Electric, Heat Pump, Zoned
- Heating:Central, Dual, Forced Air, Natural Gas, Zoned
Structure and exterior
- Roof:Composition
- Year built:2024
- Building area:5,940 sq. ft.
- Lot area:2.1 Acres
Schools
- High school:Sandy Creek
- Middle school:Flat Rock
- Elementary school:Burch
Utilities
- Water:Public, Water Available
- Sewer:Septic Tank
Finances and disclosures
- Price:$1,450,000
- Price per sq. ft.:$244.11
- Tax amount:$8,580 (2023)
New listings near 230 Waltham Way
- Open Sun, 1 to 3pmNew
 $819,000Active5 beds 5 baths4,914 sq. ft.
$819,000Active5 beds 5 baths4,914 sq. ft.150 Adams Park Drive, Fayetteville, GA 30214
MLS# 10690168Listed by: Ansley Real Estate | Christie's Int' - New
 $459,900Active3 beds 3 baths2,258 sq. ft.
$459,900Active3 beds 3 baths2,258 sq. ft.100 Highview Trace, Fayetteville, GA 30215
MLS# 10689727Listed by: Berkshire Hathaway HomeServices Georgia Properties - New
 $380,000Active3 beds 2 baths2,153 sq. ft.
$380,000Active3 beds 2 baths2,153 sq. ft.247 Smithstone Path, Fayetteville, GA 30214
MLS# 10689687Listed by: BHGRE Metro Brokers - Coming Soon
 $445,000Coming Soon3 beds 2 baths
$445,000Coming Soon3 beds 2 baths375 Plainfield Street, Fayetteville, GA 30215
MLS# 10689219Listed by: BHGRE Metro Brokers - New
 $330,000Active5 beds 3 baths2,633 sq. ft.
$330,000Active5 beds 3 baths2,633 sq. ft.265 Merrydale Drive, Fayetteville, GA 30215
MLS# 7717117Listed by: WE BUY HOUSES REALTY, LLC - New
 $415,000Active4 beds 3 baths2,782 sq. ft.
$415,000Active4 beds 3 baths2,782 sq. ft.110 Lakepoint Lane, Fayetteville, GA 30215
MLS# 10688941Listed by: Berkshire Hathaway HomeServices Georgia Properties - Open Sat, 12 to 2pmNew
 $1,450,000Active5 beds 7 baths7,648 sq. ft.
$1,450,000Active5 beds 7 baths7,648 sq. ft.940 Winged Foot Trail, Fayetteville, GA 30215
MLS# 10688429Listed by: Ansley Real Estate | Christie's Int' - New
 $1,200,000Active4 beds 4 baths3,011 sq. ft.
$1,200,000Active4 beds 4 baths3,011 sq. ft.0 Matteo Way #LOT 4, Fayetteville, GA 30215
MLS# 10687679Listed by: Keller Williams Rlty Atl. Part - New
 $449,900Active5 beds 3 baths3,324 sq. ft.
$449,900Active5 beds 3 baths3,324 sq. ft.290 Dix Lee On Drive, Fayetteville, GA 30214
MLS# 10687636Listed by: Maximum One Realty Partners - New
 $315,000Active4 beds 3 baths
$315,000Active4 beds 3 baths11600 Spring Lake Way, Fayetteville, GA 30215
MLS# 10687578Listed by: Indigo Road Realty Georgia

