250 Devilla Trace, Fayetteville, GA 30214
Local realty services provided by:ERA Towne Square Realty, Inc.
250 Devilla Trace,Fayetteville, GA 30214
$444,000
- 3 Beds
- 4 Baths
- 2,665 sq. ft.
- Single family
- Active
Listed by: dave edmondson7702419948, daveedmondson@gmail.com
Office: keller williams rlty atl. part
MLS#:10469176
Source:METROMLS
Price summary
- Price:$444,000
- Price per sq. ft.:$166.6
About this home
REFRESHING UPDATES ARE CURRENTLY BEING OFFERED IN THIS BEAUTIFUL PROPERTY! APPRAISED FOR $444,000.00! Welcome to this mature and inviting ranch-style home. 4-sided brick, with full basement and 5 CAR GARAGE offering over 5,000 sq. ft. under roof. As you approach the home; you find a front porch, inviting entry foyer with skylite and stone floor, formal living room and banquet sized dining room. A large den with stone/masonry fireplace, fully equipped kitchen with double wall ovens, microwave, surface gas cooktop, all with solid surface counter + refrigerator. A mudroom with coffee station/butlers pantry, and spacious laundry room with loads of cabinets. There are three bedrooms, two full baths and two half-baths on the main floor. . A massive sunroom (30x30) features tiled floors, soaring wood ceilings, 6 skylites, tons of windows, woodburning stove & half-bath & a built-in HOT TUB! There is a two car-side entry garage with storage on this floor. Downstairs: Partially finished open spaces (2 large rooms) with 2nd masonry fireplace with built-in-wood burning stove plus extensive storage. The downstairs could easily accomodate an apartment/in-law suite and offers separate driveway to a 3 car side-entry garage. Outside, you find the front porch, the rear of the home offers: sweeping stone terrace + deck with bench seating. The rear yard is fenced. COME TAKE A LOOK - EXCEPTIONAL CONSTRUCTION-YOU WILL NOT BE DISAPPOINTED! Please submit offers in 1 PDF Format only. Closing Attorneys to be: Slepian & Schwartz, Peachtree City, Ga. For a private preview or questions, call listing agent. IF YOU SHOW THE HOME PLEASE SEND FEEDBACK!
Contact an agent
Home facts
- Year built:1976
- Listing ID #:10469176
- Updated:January 05, 2026 at 01:26 AM
Rooms and interior
- Bedrooms:3
- Total bathrooms:4
- Full bathrooms:2
- Half bathrooms:2
- Living area:2,665 sq. ft.
Heating and cooling
- Cooling:Central Air, Dual, Electric, Whole House Fan, Zoned
- Heating:Central, Dual, Natural Gas, Zoned
Structure and exterior
- Roof:Composition
- Year built:1976
- Building area:2,665 sq. ft.
- Lot area:1.19 Acres
Schools
- High school:Fayette County
- Middle school:Bennetts Mill
- Elementary school:Spring Hill
Utilities
- Water:Public, Water Available
- Sewer:Septic Tank
Finances and disclosures
- Price:$444,000
- Price per sq. ft.:$166.6
- Tax amount:$4,705 (2024)
New listings near 250 Devilla Trace
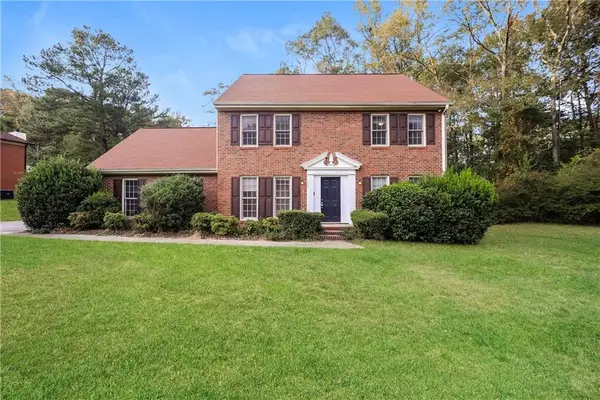 $400,000Active5 beds 3 baths2,724 sq. ft.
$400,000Active5 beds 3 baths2,724 sq. ft.535 Westbridge Drive, Fayetteville, GA 30214
MLS# 7662377Listed by: ROCK RIVER REALTY, LLC.- New
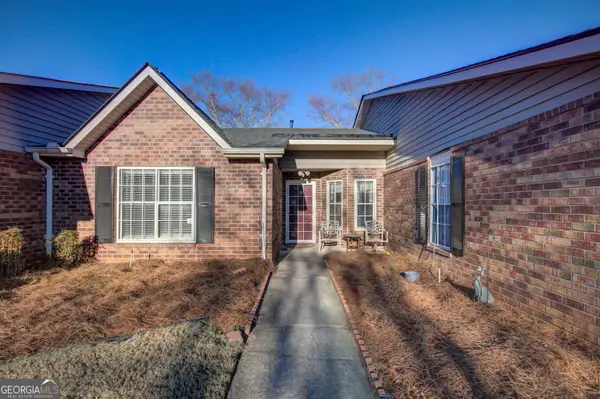 $245,000Active2 beds 2 baths1,350 sq. ft.
$245,000Active2 beds 2 baths1,350 sq. ft.180 Monmouth Drive, Fayetteville, GA 30214
MLS# 10664851Listed by: STARPOINTE REALTY GROUP, INC - New
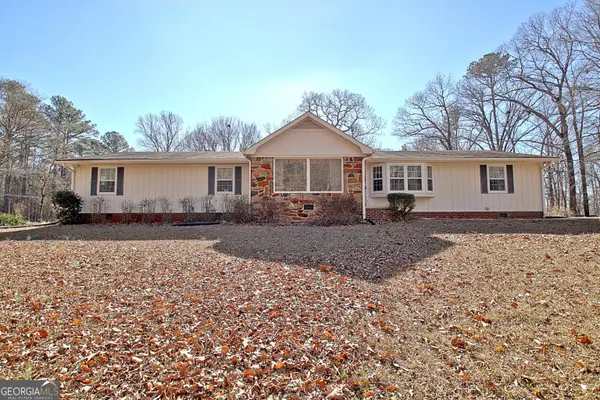 $397,000Active5 beds 3 baths2,560 sq. ft.
$397,000Active5 beds 3 baths2,560 sq. ft.155 Dana Drive, Fayetteville, GA 30215
MLS# 10664715Listed by: DeGolian Realty - New
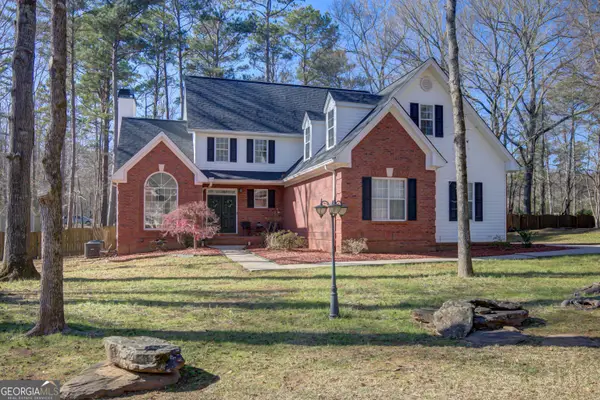 $485,000Active3 beds 3 baths2,580 sq. ft.
$485,000Active3 beds 3 baths2,580 sq. ft.105 Jay Trail, Fayetteville, GA 30215
MLS# 10664485Listed by: Keller Williams Rlty Atl. Part - New
 $690,000Active3 beds 3 baths2,298 sq. ft.
$690,000Active3 beds 3 baths2,298 sq. ft.225 Banks Road, Fayetteville, GA 30214
MLS# 10664105Listed by: Century 21 Connect Realty - New
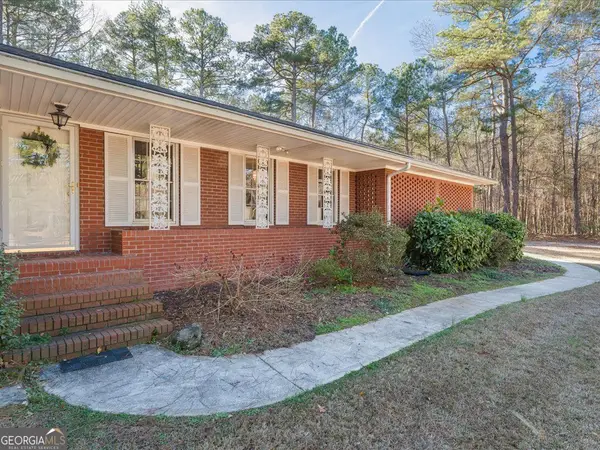 $364,700Active3 beds 2 baths1,899 sq. ft.
$364,700Active3 beds 2 baths1,899 sq. ft.1600 Highway 92, Fayetteville, GA 30214
MLS# 10663899Listed by: BHGRE Metro Brokers - New
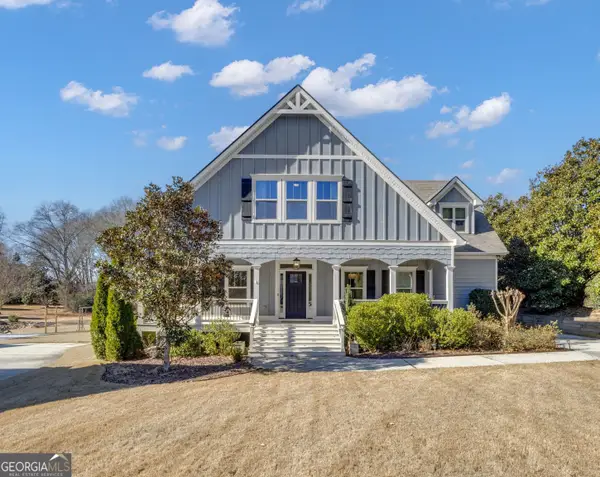 $494,700Active4 beds 4 baths2,892 sq. ft.
$494,700Active4 beds 4 baths2,892 sq. ft.110 Sparrows Cove, Fayetteville, GA 30215
MLS# 10663863Listed by: Keller Williams Rlty Atl. Part - New
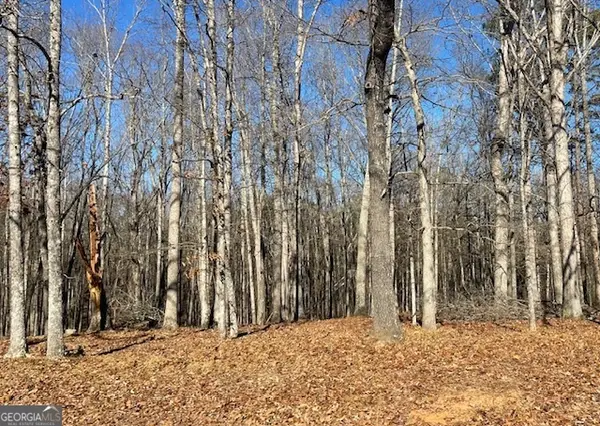 $175,000Active6.78 Acres
$175,000Active6.78 Acres0 Chappell Road #LOT 2, Fayetteville, GA 30215
MLS# 10663732Listed by: REMAX Concierge - New
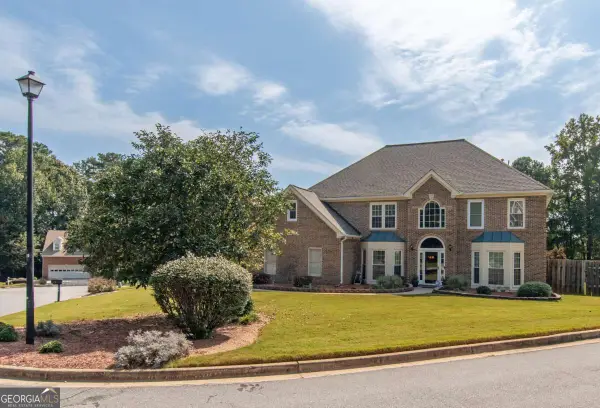 $379,900Active4 beds 3 baths2,790 sq. ft.
$379,900Active4 beds 3 baths2,790 sq. ft.196 Olmstead Court, Fayetteville, GA 30215
MLS# 10663721Listed by: Maximum One Realtor Partners - New
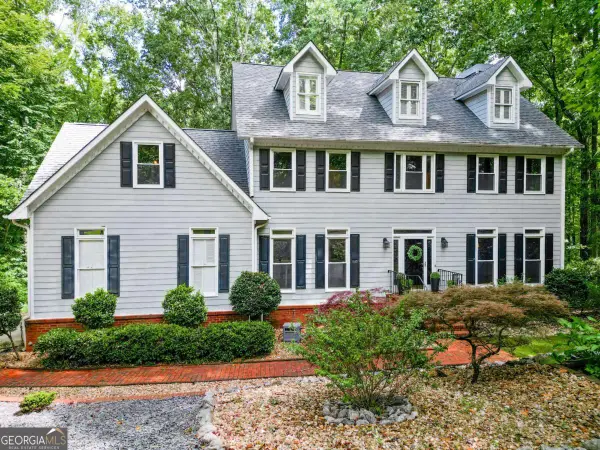 $550,000Active4 beds 4 baths4,115 sq. ft.
$550,000Active4 beds 4 baths4,115 sq. ft.120 Majesty Lane, Fayetteville, GA 30215
MLS# 10663414Listed by: Real Broker LLC
