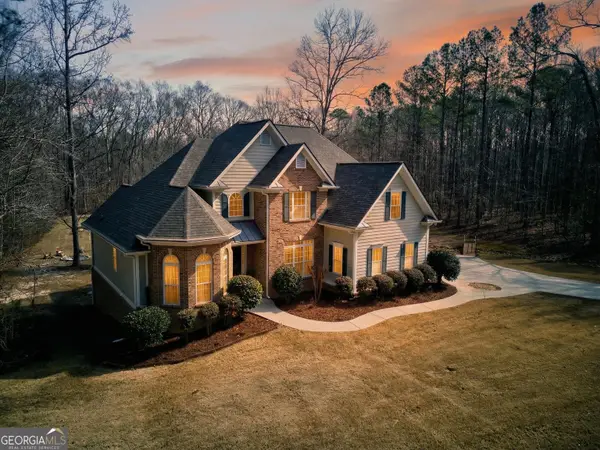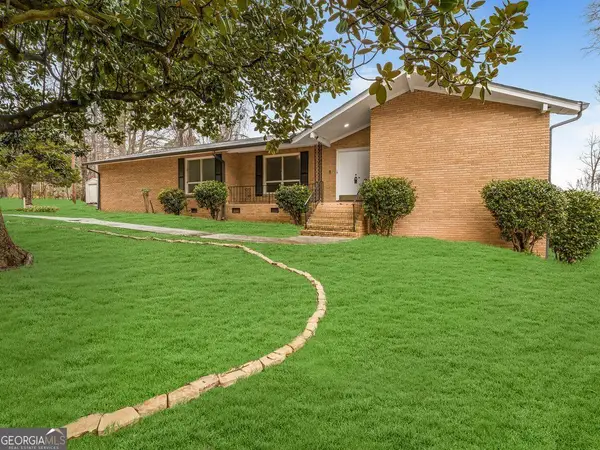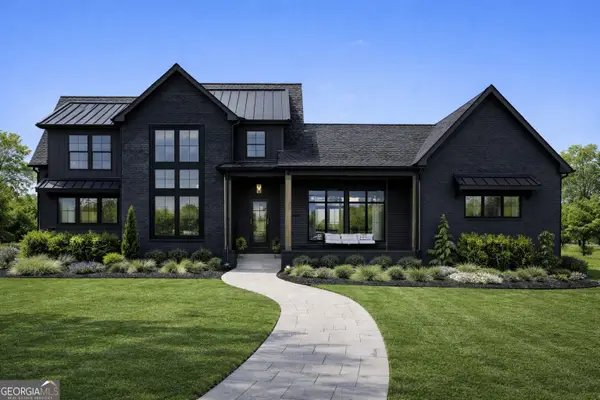270 Emerald Lake Drive, Fayetteville, GA 30215
Local realty services provided by:ERA Towne Square Realty, Inc.
270 Emerald Lake Drive,Fayetteville, GA 30215
$599,000
- 4 Beds
- 3 Baths
- 4,296 sq. ft.
- Single family
- Active
Listed by: dana cranford
Office: keller williams rlty atl. part
MLS#:10609690
Source:METROMLS
Price summary
- Price:$599,000
- Price per sq. ft.:$139.43
- Monthly HOA dues:$23.75
About this home
Discover your dream home in this stunning 4-bedroom, 2.5-bath residence with a partially finished basement on a private 1.1-acre wooded lot. The main level welcomes you with spacious living areas, filled with natural light and designed for both everyday living and entertaining. Upstairs, retreat to the serene owner's suite with a spa-inspired bath, while additional bedrooms offer comfort and flexibility for family or guests. New roof in 2024. Newer HVAC system. The finished basement is a true showstopper, featuring a soundproof theater room for the ultimate movie nights, plus a convenient kitchenette - ideal for hosting game days, gatherings, or extended-stay guests. Step outside to enjoy your very own retreat: a private, wooded 1.1-acre lot, offering space to relax, garden, or simply enjoy the beauty of nature. This home's location provides the perfect balance of peaceful seclusion and convenient access to amenities. The quiet, established neighborhood offers a sense of community while maintaining privacy. Fayetteville's wonderful attractions are within easy reach, including quality shopping at both Summit Point and the Fayette Pavilion. The area is served by excellent schools, including Whitewater High School, adding to the appeal of this location. For film enthusiasts, the proximity to Trilith Studios adds an exciting dimension to the area, bringing creative energy and cultural opportunities to the community. Perfectly located near shopping, dining, and schools, this home combines convenience, privacy, and style - all in one exceptional package.
Contact an agent
Home facts
- Year built:1988
- Listing ID #:10609690
- Updated:February 13, 2026 at 11:43 AM
Rooms and interior
- Bedrooms:4
- Total bathrooms:3
- Full bathrooms:2
- Half bathrooms:1
- Living area:4,296 sq. ft.
Heating and cooling
- Cooling:Ceiling Fan(s), Central Air, Electric
- Heating:Central
Structure and exterior
- Roof:Composition
- Year built:1988
- Building area:4,296 sq. ft.
- Lot area:1.1 Acres
Schools
- High school:Whitewater
- Middle school:Whitewater
- Elementary school:Inman
Utilities
- Water:Public, Water Available
- Sewer:Septic Tank
Finances and disclosures
- Price:$599,000
- Price per sq. ft.:$139.43
- Tax amount:$5,360 (2023)
New listings near 270 Emerald Lake Drive
- Open Sun, 1 to 3pmNew
 $819,000Active5 beds 5 baths4,914 sq. ft.
$819,000Active5 beds 5 baths4,914 sq. ft.150 Adams Park Drive, Fayetteville, GA 30214
MLS# 10690168Listed by: Ansley Real Estate | Christie's Int' - New
 $459,900Active3 beds 3 baths2,258 sq. ft.
$459,900Active3 beds 3 baths2,258 sq. ft.100 Highview Trace, Fayetteville, GA 30215
MLS# 10689727Listed by: Berkshire Hathaway HomeServices Georgia Properties - New
 $380,000Active3 beds 2 baths2,153 sq. ft.
$380,000Active3 beds 2 baths2,153 sq. ft.247 Smithstone Path, Fayetteville, GA 30214
MLS# 10689687Listed by: BHGRE Metro Brokers - Coming Soon
 $445,000Coming Soon3 beds 2 baths
$445,000Coming Soon3 beds 2 baths375 Plainfield Street, Fayetteville, GA 30215
MLS# 10689219Listed by: BHGRE Metro Brokers - New
 $330,000Active5 beds 3 baths2,633 sq. ft.
$330,000Active5 beds 3 baths2,633 sq. ft.265 Merrydale Drive, Fayetteville, GA 30215
MLS# 7717117Listed by: WE BUY HOUSES REALTY, LLC - New
 $415,000Active4 beds 3 baths2,782 sq. ft.
$415,000Active4 beds 3 baths2,782 sq. ft.110 Lakepoint Lane, Fayetteville, GA 30215
MLS# 10688941Listed by: Berkshire Hathaway HomeServices Georgia Properties - Open Sat, 12 to 2pmNew
 $1,450,000Active5 beds 7 baths7,648 sq. ft.
$1,450,000Active5 beds 7 baths7,648 sq. ft.940 Winged Foot Trail, Fayetteville, GA 30215
MLS# 10688429Listed by: Ansley Real Estate | Christie's Int' - New
 $1,200,000Active4 beds 4 baths3,011 sq. ft.
$1,200,000Active4 beds 4 baths3,011 sq. ft.0 Matteo Way #LOT 4, Fayetteville, GA 30215
MLS# 10687679Listed by: Keller Williams Rlty Atl. Part - New
 $449,900Active5 beds 3 baths3,324 sq. ft.
$449,900Active5 beds 3 baths3,324 sq. ft.290 Dix Lee On Drive, Fayetteville, GA 30214
MLS# 10687636Listed by: Maximum One Realty Partners - New
 $315,000Active4 beds 3 baths
$315,000Active4 beds 3 baths11600 Spring Lake Way, Fayetteville, GA 30215
MLS# 10687578Listed by: Indigo Road Realty Georgia

