335 Birkdale Drive, Fayetteville, GA 30215
Local realty services provided by:ERA Hirsch Real Estate Team
Listed by: joel elliott
Office: compass
MLS#:10589483
Source:METROMLS
Price summary
- Price:$1,675,000
- Price per sq. ft.:$126.31
- Monthly HOA dues:$275
About this home
Step into 8,645 sq ft of refined living in the prestigious Whitewater Creek community. This stunning 7-bedroom, 8-bath estate is thoughtfully designed for multi-generational living, income potential, and effortless entertaining. From the moment you enter, you'll notice the expansive open-concept layout, flooded with natural light and flowing seamlessly into multiple living and dining areas. The chef's kitchen features high-end appliances, generous countertops, and a large island-perfect for family gatherings or hosting guests. Beyond the main living spaces, this home offers exceptional flexibility with private-entrance quarters, including: An in-law suite for extended family or guests. A private small apartment, ideal for older children seeking independence. An Airbnb-ready suite, creating opportunities for short-term rental income. The primary suite is a private retreat, complete with a spa-like bath and sitting area, while the well-appointed secondary bedrooms each feature en-suite baths and ample space. Multiple entertainment areas-including a game room, media lounge, and covered patio-ensure everyone has a place to relax. Set on 1.3 acres, the grounds are ideal for outdoor events, children's play, or quiet evenings by the fire. Whether enjoying summer barbecues or cozy nights with friends, the backyard perfectly complements the home's luxurious interior. Beyond your doorstep, Whitewater Creek offers a lifestyle tailored for leisure and recreation within a gated community: 18-hole golf course Resort-style pool & sundeck Tennis & Pickleball courts Playground & Fitness Center Clubhouse with event space Full-time security for peace of mind This is more than a home-it's a lifestyle. Schedule your private tour today and experience the perfect blend of luxury, comfort, and multi-generational versatility.
Contact an agent
Home facts
- Year built:1998
- Listing ID #:10589483
- Updated:December 30, 2025 at 11:51 AM
Rooms and interior
- Bedrooms:7
- Total bathrooms:8
- Full bathrooms:7
- Half bathrooms:1
- Living area:13,261 sq. ft.
Heating and cooling
- Cooling:Ceiling Fan(s), Central Air
- Heating:Central, Forced Air
Structure and exterior
- Roof:Composition
- Year built:1998
- Building area:13,261 sq. ft.
- Lot area:1.3 Acres
Schools
- High school:Starrs Mill
- Middle school:Rising Starr
- Elementary school:Braelinn
Utilities
- Water:Public
- Sewer:Septic Tank
Finances and disclosures
- Price:$1,675,000
- Price per sq. ft.:$126.31
- Tax amount:$16,264 (23)
New listings near 335 Birkdale Drive
- New
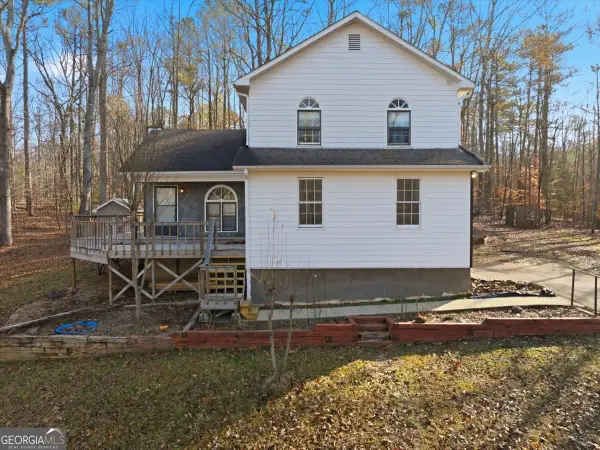 $324,900Active3 beds 3 baths1,875 sq. ft.
$324,900Active3 beds 3 baths1,875 sq. ft.2008 Highway 85 S, Fayetteville, GA 30215
MLS# 10662213Listed by: THE SANDERS TEAM REAL ESTATE - New
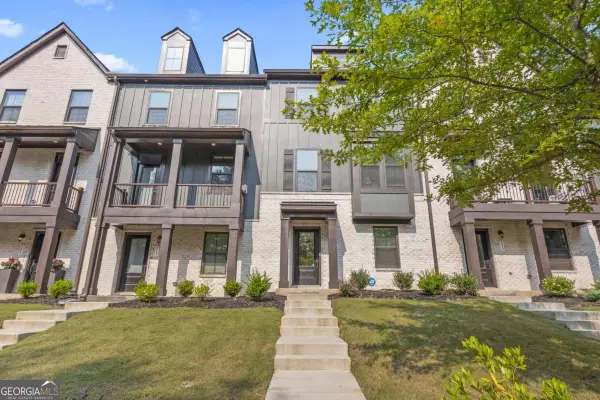 $390,000Active3 beds 3 baths1,824 sq. ft.
$390,000Active3 beds 3 baths1,824 sq. ft.125 Climbing Ivy Circle, Fayetteville, GA 30214
MLS# 10662028Listed by: Keller Williams West Atlanta - New
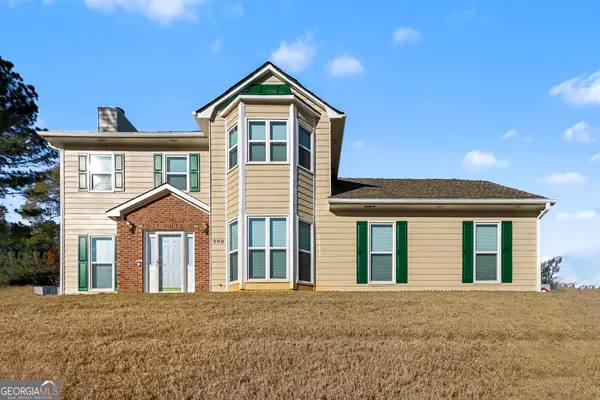 $359,995Active3 beds 3 baths1,600 sq. ft.
$359,995Active3 beds 3 baths1,600 sq. ft.200 Weatherly Drive, Fayetteville, GA 30214
MLS# 10661968Listed by: Presto Real Estate Corp. - New
 $55,000Active3 beds 2 baths1,056 sq. ft.
$55,000Active3 beds 2 baths1,056 sq. ft.204 Fleetwood Dr, Fayetteville, GA 30214
MLS# 7695774Listed by: EXP REALTY, LLC. - New
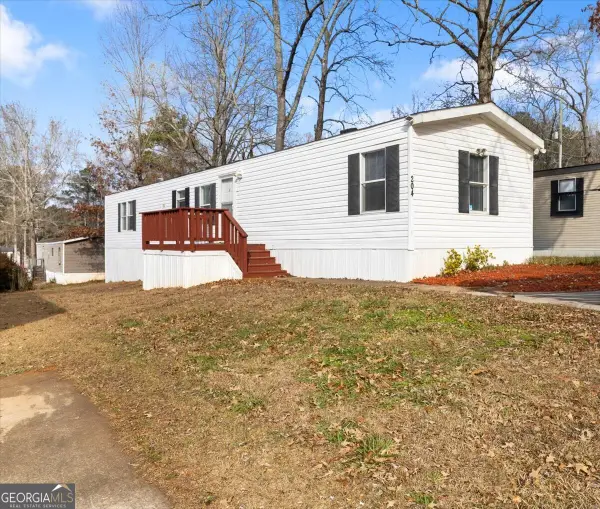 $55,000Active3 beds 2 baths
$55,000Active3 beds 2 baths204 Fleetwood Dr, Fayetteville, GA 30214
MLS# 10661700Listed by: eXp Realty - New
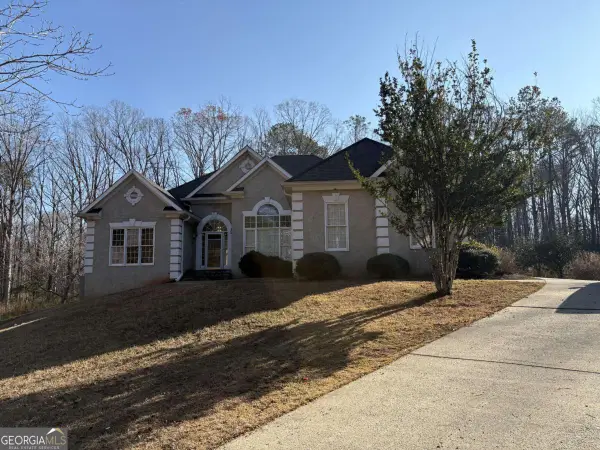 $499,000Active4 beds 3 baths2,126 sq. ft.
$499,000Active4 beds 3 baths2,126 sq. ft.125 Arlington Trace, Fayetteville, GA 30215
MLS# 10661544Listed by: Tally Real Estate Group LLC - New
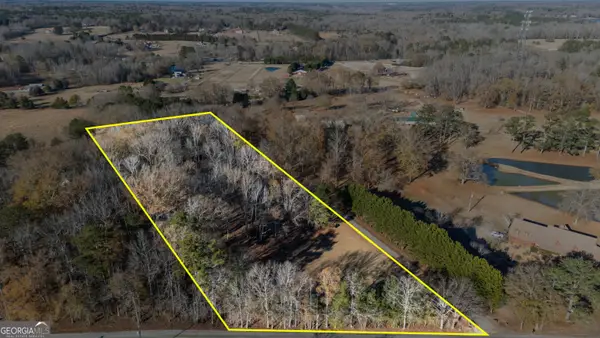 $189,900Active5 Acres
$189,900Active5 AcresBTWN 222 & 240 Mud Bridge Road - 5 Acres, Fayetteville, GA 30215
MLS# 10661065Listed by: Real Broker LLC - Coming Soon
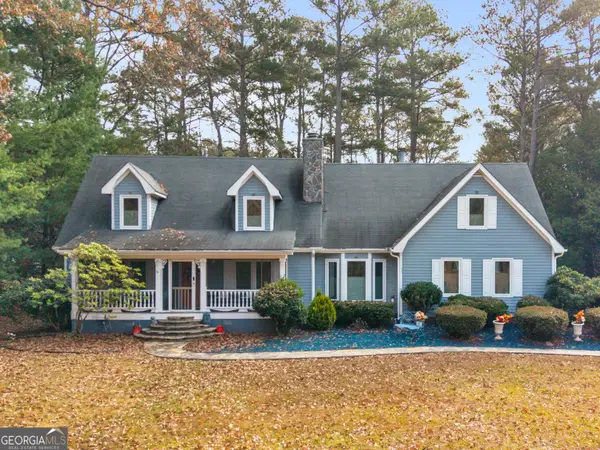 $560,000Coming Soon4 beds 5 baths
$560,000Coming Soon4 beds 5 baths180 Roxboro Court, Fayetteville, GA 30215
MLS# 10661080Listed by: Keller Williams Rlty Atl Part - New
 $330,000Active10.23 Acres
$330,000Active10.23 Acres10.234 AC Harp Road, Fayetteville, GA 30215
MLS# 10660864Listed by: Bowers & Burns Real Estate Co. - New
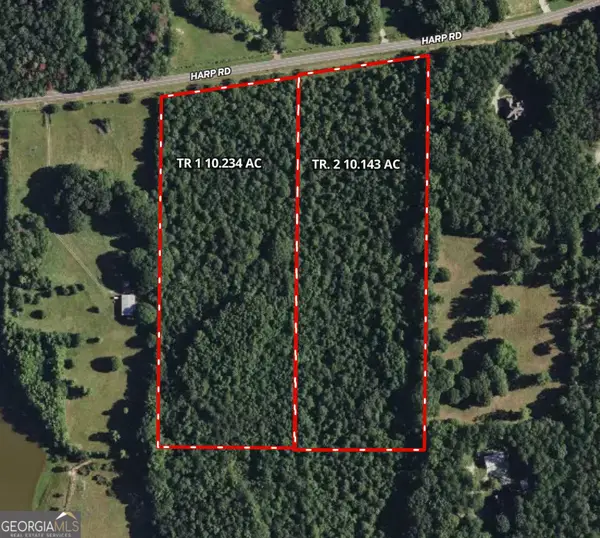 $325,000Active10.14 Acres
$325,000Active10.14 Acres10.143 AC Harp Road, Fayetteville, GA 30215
MLS# 10660870Listed by: Bowers & Burns Real Estate Co.
