360 Seawright Drive, Fayetteville, GA 30215
Local realty services provided by:ERA Kings Bay Realty
360 Seawright Drive,Fayetteville, GA 30215
$599,000
- 5 Beds
- 4 Baths
- 3,957 sq. ft.
- Single family
- Active
Listed by: john mcclelland
Office: coldwell banker bullard realty
MLS#:10625131
Source:METROMLS
Price summary
- Price:$599,000
- Price per sq. ft.:$151.38
- Monthly HOA dues:$62.5
About this home
Gorgeous 5 Bedroom/4Bath Home in Whitewater School District! This is a beautiful floor plan with arches and detailed trim work throughout. Large front patio overlooking the front yard - 2 Story Foyer w/ Chandelier - Formal office/flex room w/ Arched entry and coffered ceilings to the right of Foyer - Formal dining room w/ coffered ceilings and wainscoting detail surround - Large 2 story living room allows natural light to fill the room and serves as the center piece of the home - Stone fireplace w/ gas starter - Built in cabinets & shelving on each side of fireplace - The living room opens to the kitchen w/ large arched entries & continued detail trim work - Large kitchen tons of cabinet space, stainless steel appliances & built in vent hood (Fridge stays with home) - Large center island with granite countertops - backsplash surround - Coffee bar and key drop cabinet area offer added functional space - Large Laundry room w/ overhead cabinets & daylight window - built in drop zone for shoes and coats off garage entry - Secondary Bedroom on the main + full bathroom offers perfect space for guests or office space - Upstairs you will find the large Master Bedroom w/ raised ceilings - Large master bathroom w/ double vanity, soaking tub, tile shower w/ glass door, linen closet and large walk-in master closet - BR3 w/ vaulted ceiling, ensuite bathroom & large walk in closet - BR4&5 w/ Vaulted ceilings share a Jack & Jill bathroom - On the back of the home you will find a covered back patio overlooking the open backyard with a backdrop of trees beyond the yard. This is a great floor plan in an excellent location -Preferred lender offering closing cost credit up to $5500! - Contact for more details!
Contact an agent
Home facts
- Year built:2014
- Listing ID #:10625131
- Updated:February 14, 2026 at 11:45 AM
Rooms and interior
- Bedrooms:5
- Total bathrooms:4
- Full bathrooms:4
- Living area:3,957 sq. ft.
Heating and cooling
- Cooling:Ceiling Fan(s), Central Air
- Heating:Central, Natural Gas
Structure and exterior
- Roof:Composition
- Year built:2014
- Building area:3,957 sq. ft.
- Lot area:0.48 Acres
Schools
- High school:Whitewater
- Middle school:Whitewater
- Elementary school:Minter
Utilities
- Water:Public, Water Available
- Sewer:Public Sewer, Sewer Connected
Finances and disclosures
- Price:$599,000
- Price per sq. ft.:$151.38
- Tax amount:$5,365 (2024)
New listings near 360 Seawright Drive
- Coming Soon
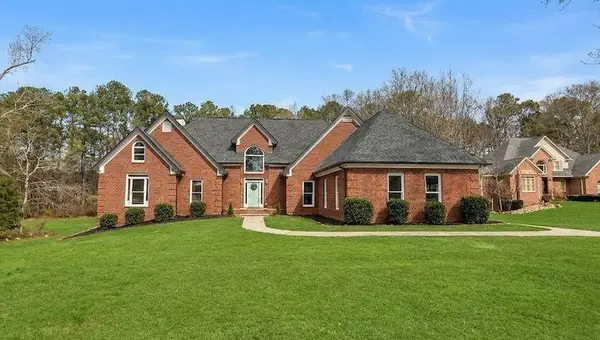 $675,000Coming Soon7 beds 6 baths
$675,000Coming Soon7 beds 6 baths165 Heath Way, Fayetteville, GA 30214
MLS# 7719504Listed by: HOMESMART - New
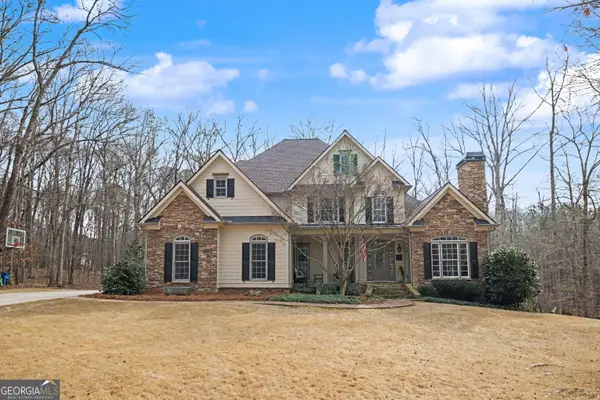 $949,900Active5 beds 5 baths5,320 sq. ft.
$949,900Active5 beds 5 baths5,320 sq. ft.175 Reynolds Place, Fayetteville, GA 30215
MLS# 10691739Listed by: Berkshire Hathaway HomeServices Georgia Properties - Coming Soon
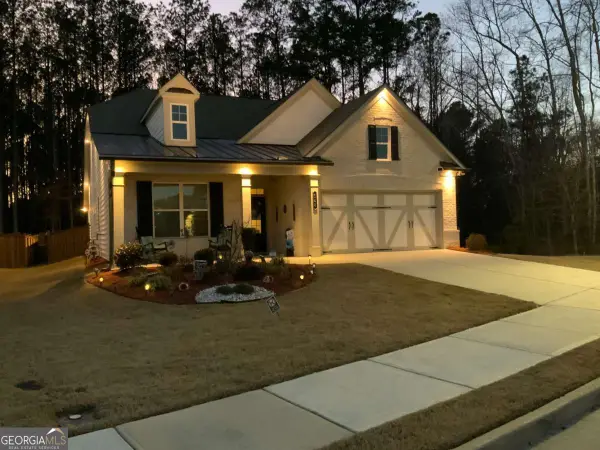 $455,000Coming Soon3 beds 2 baths
$455,000Coming Soon3 beds 2 baths140 Amherst Way, Fayetteville, GA 30215
MLS# 10691776Listed by: eXp Realty - New
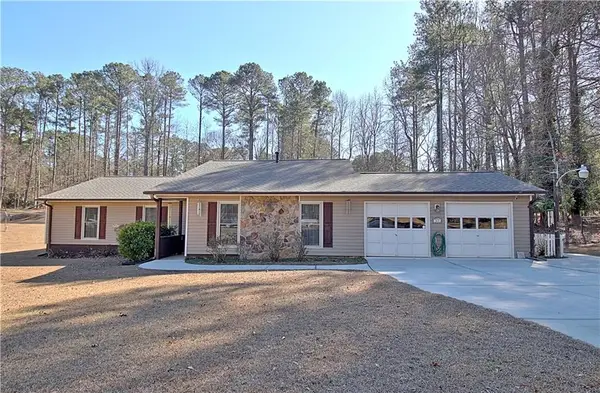 $325,000Active3 beds 2 baths2,185 sq. ft.
$325,000Active3 beds 2 baths2,185 sq. ft.165 Pine Trail Road, Fayetteville, GA 30214
MLS# 7719373Listed by: MAXIMUM ONE REALTOR PARTNERS - New
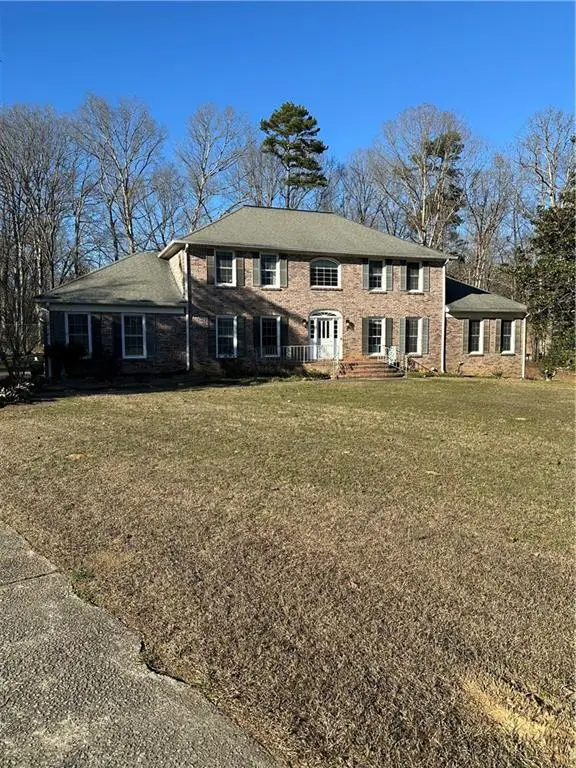 $449,900Active5 beds 5 baths5,600 sq. ft.
$449,900Active5 beds 5 baths5,600 sq. ft.560 Hawthorne Drive, Fayetteville, GA 30214
MLS# 7719494Listed by: EXP REALTY, LLC. - New
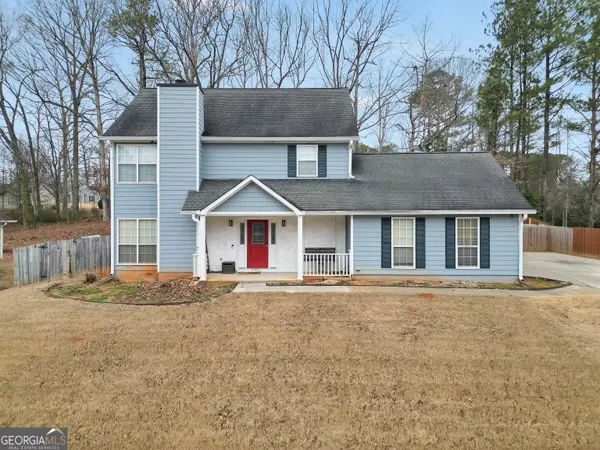 $358,500Active3 beds 3 baths2,284 sq. ft.
$358,500Active3 beds 3 baths2,284 sq. ft.260 Weatherly Drive, Fayetteville, GA 30214
MLS# 10691152Listed by: The Legacy Real Estate Group - New
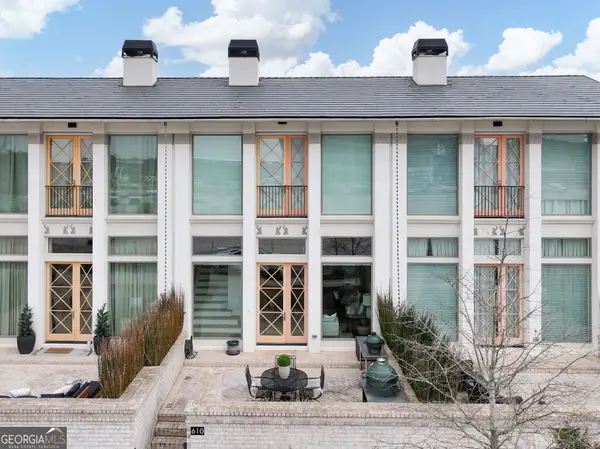 $709,900Active3 beds 3 baths1,891 sq. ft.
$709,900Active3 beds 3 baths1,891 sq. ft.610 Heatherden Avenue, Fayetteville, GA 30214
MLS# 10690731Listed by: Re/Max Pure - New
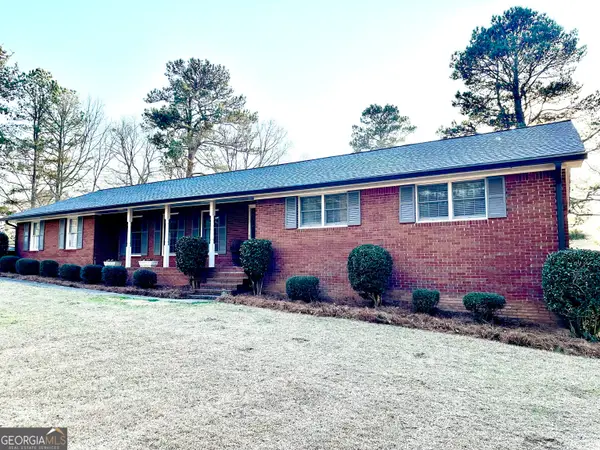 $375,000Active3 beds 3 baths2,962 sq. ft.
$375,000Active3 beds 3 baths2,962 sq. ft.540 Forrest Avenue, Fayetteville, GA 30214
MLS# 10690439Listed by: Keller Williams Rlty Atl. Part - Open Sun, 1 to 3pmNew
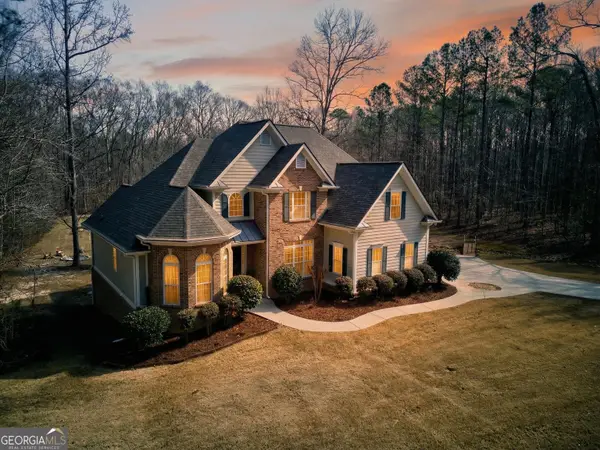 $819,000Active5 beds 5 baths4,914 sq. ft.
$819,000Active5 beds 5 baths4,914 sq. ft.150 Adams Park Drive, Fayetteville, GA 30214
MLS# 10690168Listed by: Ansley Real Estate | Christie's Int' - New
 $459,900Active3 beds 3 baths2,258 sq. ft.
$459,900Active3 beds 3 baths2,258 sq. ft.100 Highview Trace, Fayetteville, GA 30215
MLS# 10689727Listed by: Berkshire Hathaway HomeServices Georgia Properties

