385 Sidney Lane, Fayetteville, GA 30215
Local realty services provided by:ERA Hirsch Real Estate Team
385 Sidney Lane,Fayetteville, GA 30215
$1,295,000
- 5 Beds
- 6 Baths
- 6,356 sq. ft.
- Single family
- Active
Listed by: amy dixon
Office: berkshire hathaway homeservices georgia properties
MLS#:10597839
Source:METROMLS
Price summary
- Price:$1,295,000
- Price per sq. ft.:$203.74
- Monthly HOA dues:$58.33
About this home
Tucked away on a private cul-de-sac in the sought-after Edgewood subdivision, this stunning custom-built home is designed to impress at every turn. Surrounded by green space, it offers exceptional privacy and meticulous attention to detail throughout. Step inside to soaring 10-foot ceilings, 8-foot doorways, and an open floor plan that seamlessly blends style and function. The chef's kitchen features top-of-the-line Bosch appliances, custom cabinetry, and a hidden built-in pantry. It flows beautifully into the cozy family room, highlighted by coffered ceilings and a striking stack stone fireplace. Custom millwork elevates every space. Additional main-level highlights include a separate dining room, a mudroom, and a luxurious primary suite with a spa-inspired bathroom featuring a freestanding tub, dual vanities, a dream walk-in closet, and a separate shower with tile that extends seamlessly onto the ceiling. The garage entry offers custom built-ins and a convenient stop-and-drop, providing both functionality and style. Upstairs, there are four generously sized bedrooms-two with private en suite baths and two that share a Jack-and-Jill bath-plus a spacious bonus room. All upstairs bathrooms feature granite countertops and showers with tile that extends to the ceiling, adding to the home's refined finishes. The terrace level is a true extension of the home, offering a kitchenette, family room, office, workout room, flex room, and a full bathroom-all finished to the same high standard. Outdoor living is at its best here, with a screened game-day porch featuring a gorgeous stone fireplace and tongue-and-groove ceiling, a covered veranda, and an open, private backyard that is pool-ready. A rare find, this home offers two separate garages-one three-car and one two-car-both fully insulated and featuring brand-new garage doors. Additional upgrades include a reverse osmosis water system, whole-house water softener, tankless water heater, and Sonos sound system. This home truly has it all-move in and start enjoying the lifestyle you've been dreaming of.
Contact an agent
Home facts
- Year built:2016
- Listing ID #:10597839
- Updated:November 15, 2025 at 11:44 AM
Rooms and interior
- Bedrooms:5
- Total bathrooms:6
- Full bathrooms:5
- Half bathrooms:1
- Living area:6,356 sq. ft.
Heating and cooling
- Cooling:Central Air
- Heating:Forced Air, Natural Gas
Structure and exterior
- Roof:Composition
- Year built:2016
- Building area:6,356 sq. ft.
- Lot area:1.09 Acres
Schools
- High school:Whitewater
- Middle school:Whitewater
- Elementary school:Sara Harp Minter
Utilities
- Water:Public, Water Available
- Sewer:Septic Tank
Finances and disclosures
- Price:$1,295,000
- Price per sq. ft.:$203.74
- Tax amount:$11,737 (24)
New listings near 385 Sidney Lane
- New
 $375,000Active3 beds 2 baths1,756 sq. ft.
$375,000Active3 beds 2 baths1,756 sq. ft.280 Woodsong Drive, Fayetteville, GA 30214
MLS# 10642087Listed by: South Atlanta Realty - New
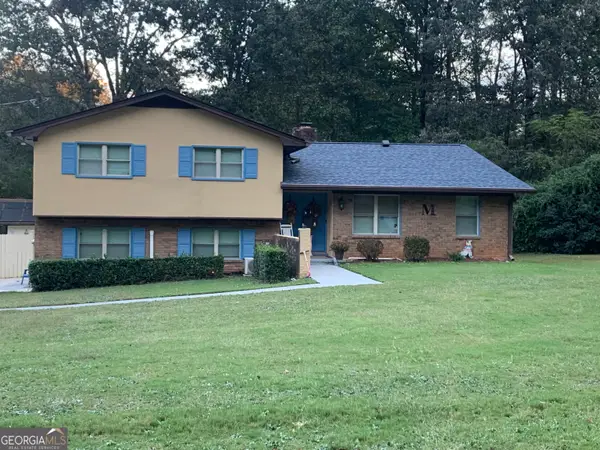 $305,000Active3 beds 2 baths2,319 sq. ft.
$305,000Active3 beds 2 baths2,319 sq. ft.205 Deer Trail, Fayetteville, GA 30214
MLS# 10642101Listed by: Keller Williams Rlty Atl. Part - New
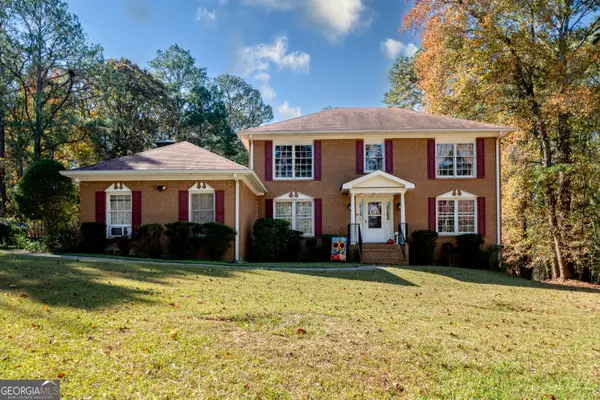 $489,900Active4 beds 3 baths2,632 sq. ft.
$489,900Active4 beds 3 baths2,632 sq. ft.254 Graves Road, Fayetteville, GA 30214
MLS# 10642135Listed by: Harry Norman Realtors - New
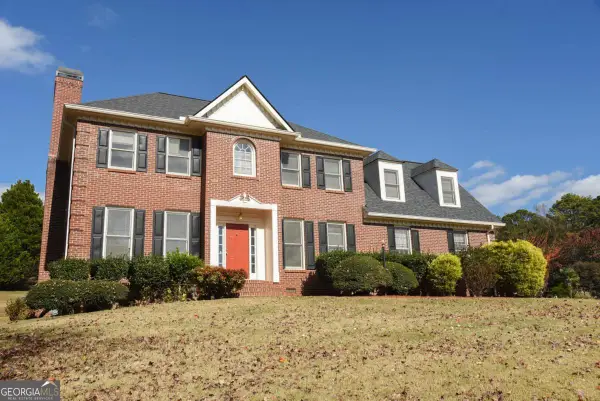 $540,000Active4 beds 4 baths
$540,000Active4 beds 4 baths100 Acorn Ridge, Fayetteville, GA 30214
MLS# 10642440Listed by: Keller Williams Rlty Atl. Part - Open Sat, 1 to 3pmNew
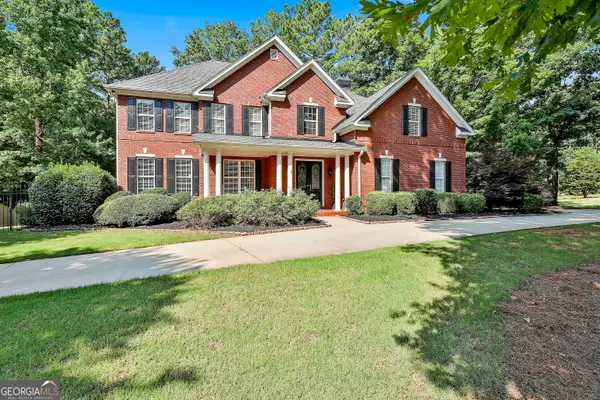 $625,000Active4 beds 4 baths3,997 sq. ft.
$625,000Active4 beds 4 baths3,997 sq. ft.100 Old Plantation Way, Fayetteville, GA 30214
MLS# 10642871Listed by: eXp Realty - New
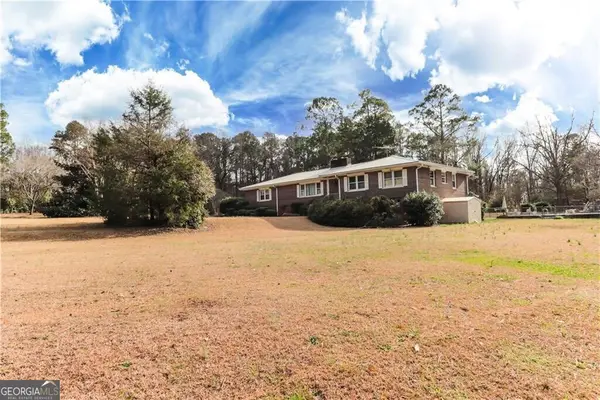 $592,800Active4 beds 3 baths2,358 sq. ft.
$592,800Active4 beds 3 baths2,358 sq. ft.2443 Highway 92 S, Fayetteville, GA 30215
MLS# 10643078Listed by: William G. Murray Realty Group - Open Sun, 1 to 3pmNew
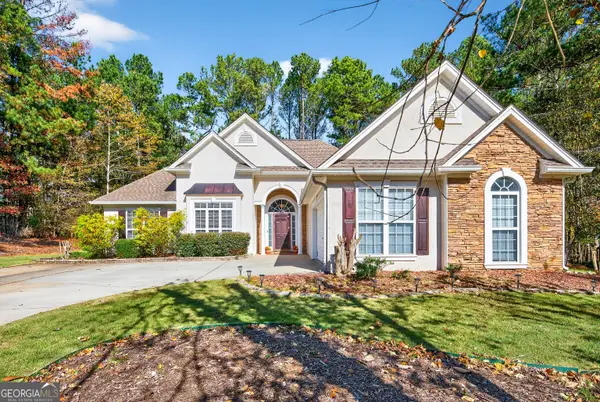 $365,000Active3 beds 2 baths1,814 sq. ft.
$365,000Active3 beds 2 baths1,814 sq. ft.170 Hidden Brook Trail, Fayetteville, GA 30215
MLS# 10643111Listed by: Ansley Real Estate | Christie's Int' - New
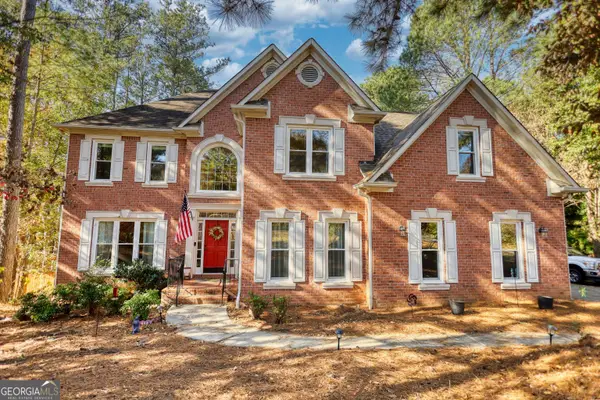 $575,000Active5 beds 5 baths4,809 sq. ft.
$575,000Active5 beds 5 baths4,809 sq. ft.270 Highview Trace, Fayetteville, GA 30215
MLS# 10643682Listed by: Joe Stockdale Real Estate - New
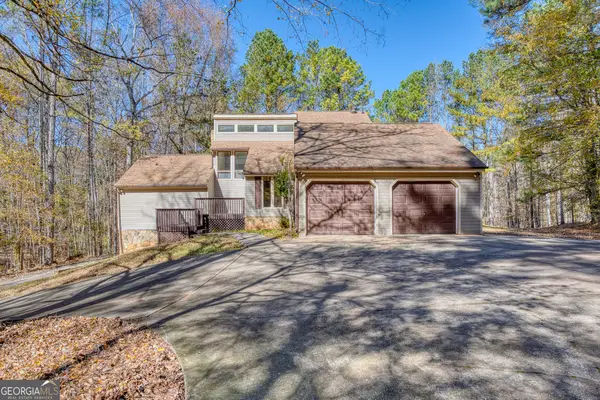 $625,000Active3 beds 4 baths2,000 sq. ft.
$625,000Active3 beds 4 baths2,000 sq. ft.370 Darren Drive, Fayetteville, GA 30215
MLS# 10642878Listed by: Berkshire Hathaway HomeServices Georgia Properties - Open Sat, 12 to 2pmNew
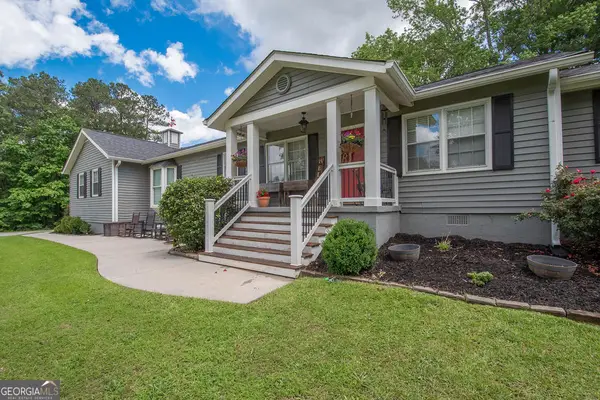 $365,000Active3 beds 2 baths2,001 sq. ft.
$365,000Active3 beds 2 baths2,001 sq. ft.105 Greenfield Circle, Fayetteville, GA 30215
MLS# 10643142Listed by: Keller Williams Rlty Atl. Part
