454 Snead Road #3, Fayetteville, GA 30215
Local realty services provided by:ERA Towne Square Realty, Inc.

454 Snead Road #3,Fayetteville, GA 30215
$1,132,510
- 5 Beds
- 6 Baths
- - sq. ft.
- Single family
- Sold
Listed by:j.r. ozley
Office:lindsey marketing group, inc.
MLS#:10470643
Source:METROMLS
Sorry, we are unable to map this address
Price summary
- Price:$1,132,510
About this home
Woodbury F This home has everything you're looking for! Enter the front door and you're greeted by a vaulted office/formal living room, and a formal dining room. You'll enjoy a beautiful kitchen that has a large peninsula island. Granite countertops, with an amazing number of cabinets, and a hidden walk-in pantry disguised with cabinet doors make this the ideal kitchen for preparing special meals and entertaining. The kitchen is open to a great room with an 11 ft ceiling, giving this room an open, airy feeling. A fireplace creates a warm, inviting focal point. Enter the spacious Owner's suite through sliding Craftsman barn doors. The ensuite Owner's bath has a large dual vanity, soaking tub, and gorgeous tiled shower. A large walk-in closet completes this dream Owner's suite. The first floor has two additional bedrooms and a full bath with a separate hallway entrance. A half bath rounds out the first floor. Ascending the stairway to the second floor you'll find a large bonus room, full bath, and the 5th bedroom - a private enclave for guests, or anyone that needs that special space to call their own. The over sized covered back porch with fireplace is the perfect place for entertaining and relaxing as you overlook your private 5 acre retreat.
Contact an agent
Home facts
- Year built:2025
- Listing Id #:10470643
- Updated:August 17, 2025 at 06:38 AM
Rooms and interior
- Bedrooms:5
- Total bathrooms:6
- Full bathrooms:5
- Half bathrooms:1
Heating and cooling
- Cooling:Central Air
- Heating:Electric
Structure and exterior
- Roof:Composition
- Year built:2025
Schools
- High school:Whitewater
- Middle school:Whitewater
- Elementary school:Sara Harp Minter
Utilities
- Water:Well
- Sewer:Septic Tank
Finances and disclosures
- Price:$1,132,510
New listings near 454 Snead Road #3
- Coming Soon
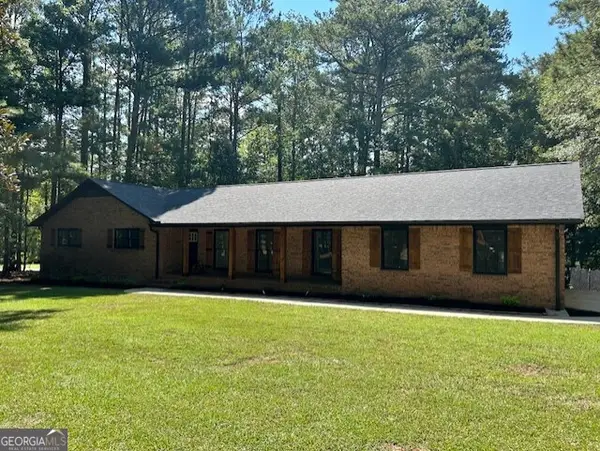 $409,000Coming Soon3 beds 2 baths
$409,000Coming Soon3 beds 2 baths100 Thornton Court, Fayetteville, GA 30214
MLS# 10585967Listed by: Berkshire Hathaway HomeServices Georgia Properties - New
 $624,900Active4 beds 4 baths3,100 sq. ft.
$624,900Active4 beds 4 baths3,100 sq. ft.125 Linton Hall Hollow, Fayetteville, GA 30214
MLS# 10585726Listed by: EXIT PATHWAY REALTY - New
 $349,900Active3 beds 2 baths2,217 sq. ft.
$349,900Active3 beds 2 baths2,217 sq. ft.223 Chateau Drive, Fayetteville, GA 30214
MLS# 7633341Listed by: BHGRE METRO BROKERS - New
 $439,900Active4 beds 4 baths2,460 sq. ft.
$439,900Active4 beds 4 baths2,460 sq. ft.730 Ponderosa Court, Fayetteville, GA 30214
MLS# 7630504Listed by: EXP REALTY, LLC. - New
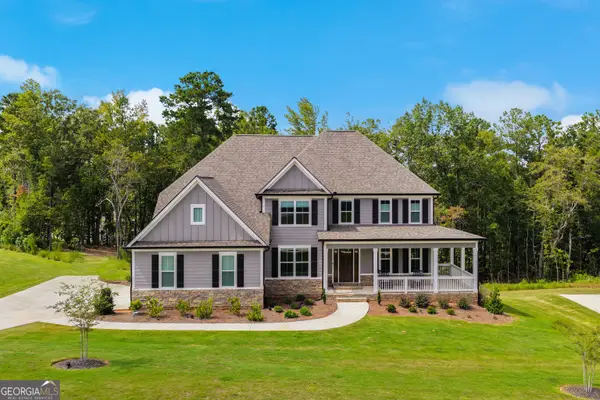 $824,000Active5 beds 4 baths3,171 sq. ft.
$824,000Active5 beds 4 baths3,171 sq. ft.100 Dockside Drive, Fayetteville, GA 30215
MLS# 10584670Listed by: Indigo Road Realty - New
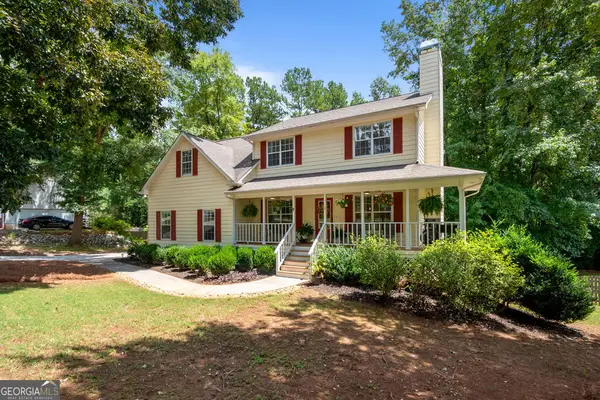 $424,900Active4 beds 4 baths2,615 sq. ft.
$424,900Active4 beds 4 baths2,615 sq. ft.335 Burch Road, Fayetteville, GA 30215
MLS# 10584434Listed by: Aberdeen Fine Properties Inc - New
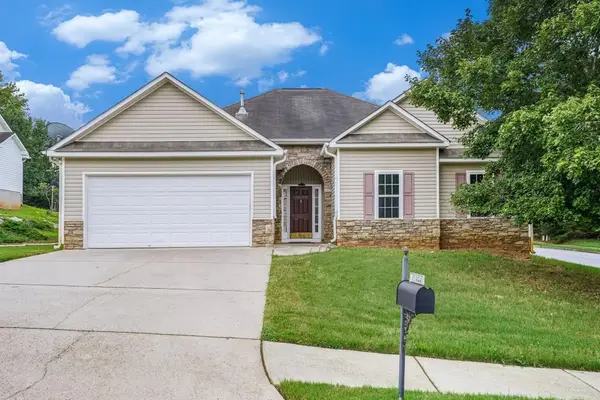 $269,900Active3 beds 2 baths1,595 sq. ft.
$269,900Active3 beds 2 baths1,595 sq. ft.11853 Fairway Overlook, Fayetteville, GA 30215
MLS# 7632658Listed by: JEFF JUSTICE AND COMPANY REALTORS - New
 $359,000Active4 beds 4 baths3,000 sq. ft.
$359,000Active4 beds 4 baths3,000 sq. ft.39 Oak Hill Terrace, Fayetteville, GA 30215
MLS# 7632557Listed by: DRAKE REALTY, INC - New
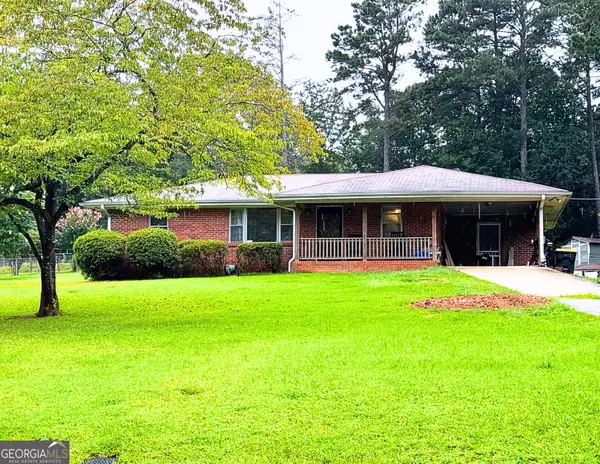 $317,000Active2 beds 1 baths1,148 sq. ft.
$317,000Active2 beds 1 baths1,148 sq. ft.155 Austin Drive, Fayetteville, GA 30214
MLS# 10584152Listed by: eXp Realty - Open Sun, 1 to 3pmNew
 $550,000Active6 beds 4 baths3,886 sq. ft.
$550,000Active6 beds 4 baths3,886 sq. ft.262 Otter Circle, Fayetteville, GA 30215
MLS# 10584106Listed by: eXp Realty
