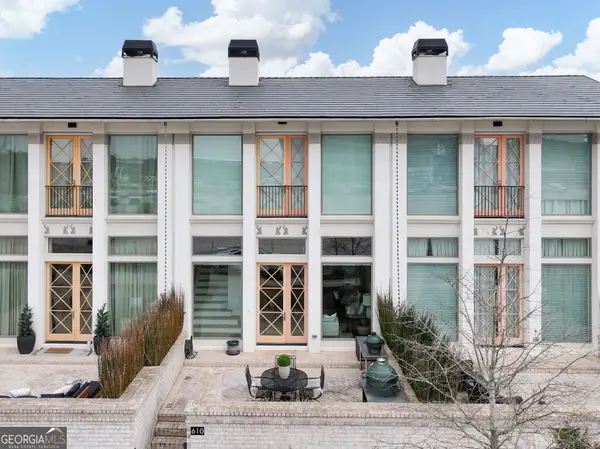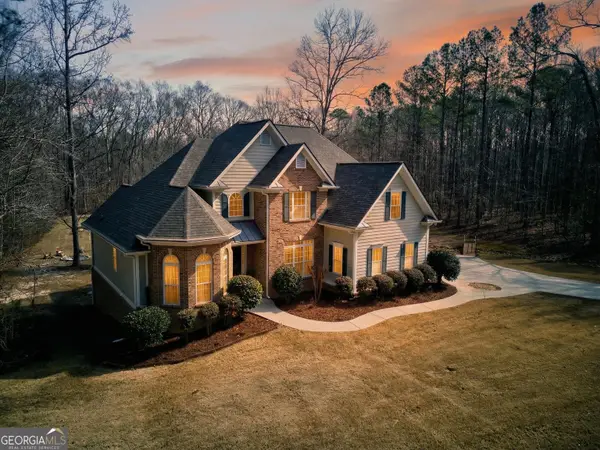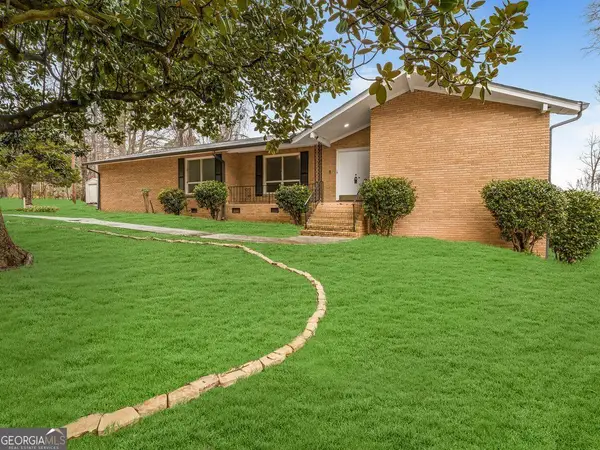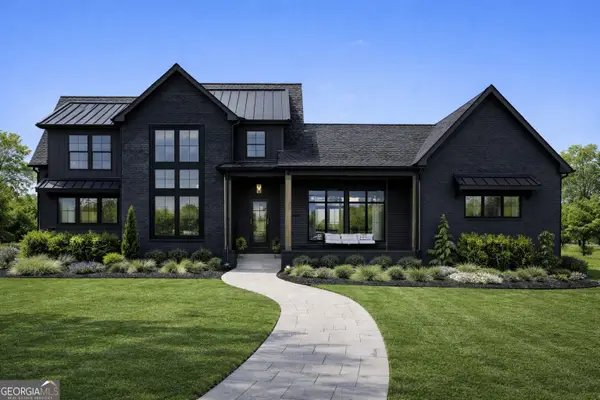462 Snead Road #2, Fayetteville, GA 30215
Local realty services provided by:ERA Sunrise Realty
462 Snead Road #2,Fayetteville, GA 30215
$1,076,375
- 5 Beds
- 5 Baths
- 4,122 sq. ft.
- Single family
- Active
Listed by: vee jokjohor, j.r. ozley
Office: lindsey marketing group, inc.
MLS#:10470251
Source:METROMLS
Price summary
- Price:$1,076,375
- Price per sq. ft.:$261.13
About this home
Bryant F 30 -LOT 2!!! This beauty can close in just 45 days! If you're looking for a quick closing, we might have the perfect answer for you!! The builder is offering a total incentive of $25,000-$23,000 from Jeff Lindsey Communities and $2,000 from the builder's preferred lenders. These funds can be used toward closing costs, prepaids, or to buy down the interest rate. A magnificent 4122 sq.ft home on a 5.669 acres, with a 3-car garage and a stunning courtyard parking area. This home has everything you've been dreaming of! boasting 5 bedrooms and 5 full baths, this beautiful home features an open floor plan with a formal dining room. The great room, with its focal fireplace, seamlessly connects to the kitchen with a generous island, elegant Quartz countertops, wood hood, and stainless Steel appliance. The breakfast area completes this perfect space for dining, entertaining, and living. The primary suite and a secondary bedroom with a full bathroom are conveniently located on the main floor, while upstairs you'll find a spacious 3 bedroom with its own full bathroom. Extended patio with exterior fireplace. This home is truly a dream come true! NOTE: Buyer Bonus: $25,000 in incentives ($23,000 from Jeff Lindsey Communities and $2,000 from our preferred lender). These funds can be applied toward closing costs, prepaid items, or an interest rate buy-down.
Contact an agent
Home facts
- Year built:2025
- Listing ID #:10470251
- Updated:February 13, 2026 at 11:54 AM
Rooms and interior
- Bedrooms:5
- Total bathrooms:5
- Full bathrooms:5
- Living area:4,122 sq. ft.
Heating and cooling
- Cooling:Electric
- Heating:Electric
Structure and exterior
- Roof:Composition
- Year built:2025
- Building area:4,122 sq. ft.
- Lot area:5.67 Acres
Schools
- High school:Whitewater
- Middle school:Whitewater
- Elementary school:Minter
Utilities
- Water:Water Available, Well
- Sewer:Septic Tank
Finances and disclosures
- Price:$1,076,375
- Price per sq. ft.:$261.13
New listings near 462 Snead Road #2
- New
 $709,900Active3 beds 3 baths1,891 sq. ft.
$709,900Active3 beds 3 baths1,891 sq. ft.610 Heatherden Avenue, Fayetteville, GA 30214
MLS# 10690731Listed by: Re/Max Pure - Open Sun, 1 to 3pmNew
 $819,000Active5 beds 5 baths4,914 sq. ft.
$819,000Active5 beds 5 baths4,914 sq. ft.150 Adams Park Drive, Fayetteville, GA 30214
MLS# 10690168Listed by: Ansley Real Estate | Christie's Int' - New
 $459,900Active3 beds 3 baths2,258 sq. ft.
$459,900Active3 beds 3 baths2,258 sq. ft.100 Highview Trace, Fayetteville, GA 30215
MLS# 10689727Listed by: Berkshire Hathaway HomeServices Georgia Properties - New
 $380,000Active3 beds 2 baths2,153 sq. ft.
$380,000Active3 beds 2 baths2,153 sq. ft.247 Smithstone Path, Fayetteville, GA 30214
MLS# 10689687Listed by: BHGRE Metro Brokers - Coming Soon
 $445,000Coming Soon3 beds 2 baths
$445,000Coming Soon3 beds 2 baths375 Plainfield Street, Fayetteville, GA 30215
MLS# 10689219Listed by: BHGRE Metro Brokers - New
 $330,000Active5 beds 3 baths2,633 sq. ft.
$330,000Active5 beds 3 baths2,633 sq. ft.265 Merrydale Drive, Fayetteville, GA 30215
MLS# 7717117Listed by: WE BUY HOUSES REALTY, LLC - New
 $415,000Active4 beds 3 baths2,782 sq. ft.
$415,000Active4 beds 3 baths2,782 sq. ft.110 Lakepoint Lane, Fayetteville, GA 30215
MLS# 10688941Listed by: Berkshire Hathaway HomeServices Georgia Properties - Open Sat, 12 to 2pmNew
 $1,450,000Active5 beds 7 baths7,648 sq. ft.
$1,450,000Active5 beds 7 baths7,648 sq. ft.940 Winged Foot Trail, Fayetteville, GA 30215
MLS# 10688429Listed by: Ansley Real Estate | Christie's Int' - New
 $1,200,000Active4 beds 4 baths3,011 sq. ft.
$1,200,000Active4 beds 4 baths3,011 sq. ft.0 Matteo Way #LOT 4, Fayetteville, GA 30215
MLS# 10687679Listed by: Keller Williams Rlty Atl. Part - New
 $449,900Active5 beds 3 baths3,324 sq. ft.
$449,900Active5 beds 3 baths3,324 sq. ft.290 Dix Lee On Drive, Fayetteville, GA 30214
MLS# 10687636Listed by: Maximum One Realty Partners

