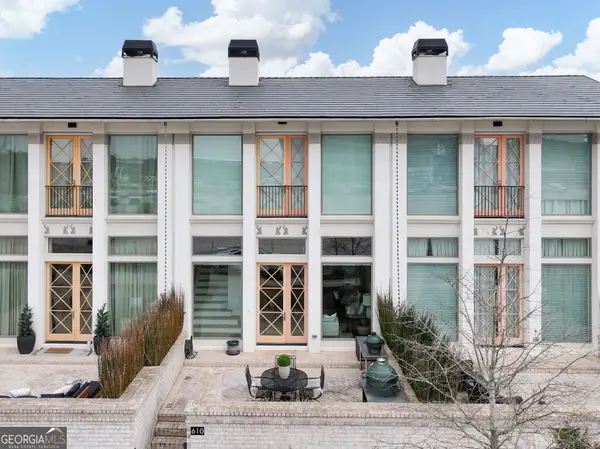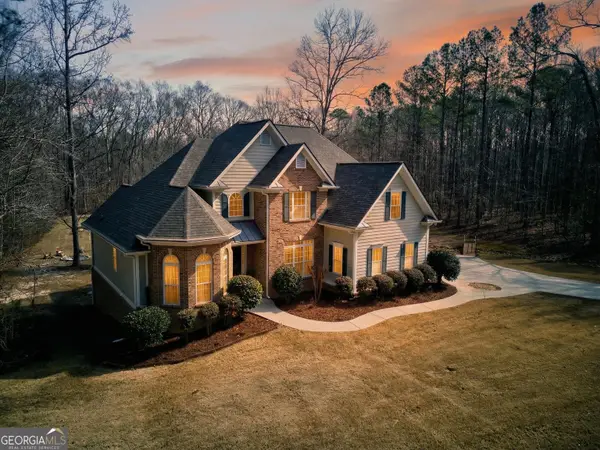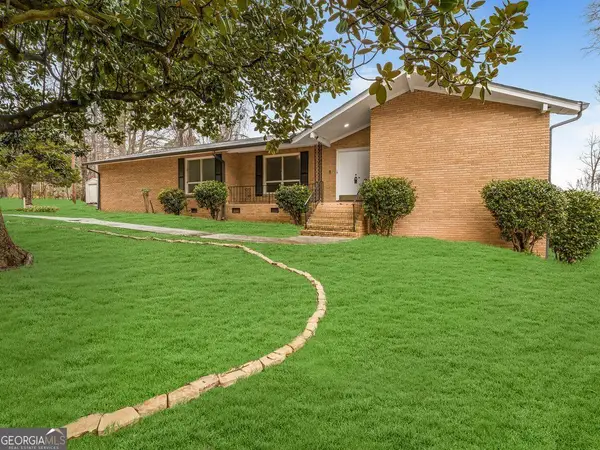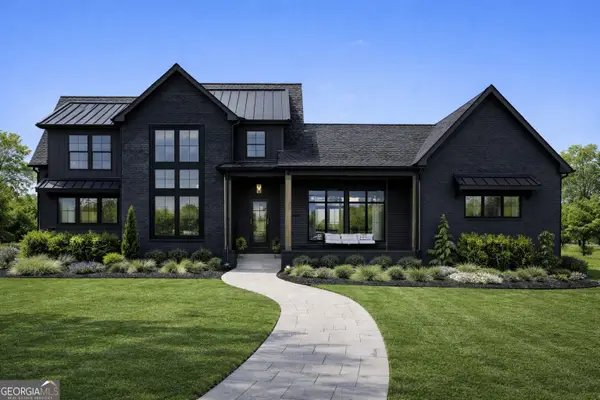500 Dickson Springs Road, Fayetteville, GA 30215
Local realty services provided by:ERA Sunrise Realty
500 Dickson Springs Road,Fayetteville, GA 30215
$649,000
- 4 Beds
- 4 Baths
- 4,226 sq. ft.
- Single family
- Active
Listed by: tonya anderson
Office: keller williams rlty atl. part
MLS#:10597836
Source:METROMLS
Price summary
- Price:$649,000
- Price per sq. ft.:$153.57
About this home
Situated on just over 5 acres inside the Fayetteville city limits, this remarkable property overlooks three tranquil lakes, offering an exceptional setting both inside and out. The main level welcomes you with a spacious living room, dining area, sunroom, and an open kitchen featuring solid-surface countertops. The primary suite, private office/study, and convenient laundry are also located on the main floor. Upstairs, you'll find two additional bedrooms, a full bath, and a flexible room which could be used for a sunroom, office space, and or tv movie room that looks out to the breathtaking views. The finished basement enhances your living options with a recreation room, additional bedroom, full bath, second laundry, and a workshop. Outdoor living is equally impressive-featuring a gated entrance, freshwater spring, 30'x50' outbuilding with an auto roll-up door, covered deck, fire pit, covered picnic area, fish house to store all the fishing equipment, chicken coop and a fully fenced yard. Perfect for entertaining, unwinding, or working from home, this one-of-a-kind retreat is truly a rare find. The property includes three parcels (0518007, 051825001, and 051826002). Call the Tonya Anderson Team today to make this exceptional home yours and move with confidence!
Contact an agent
Home facts
- Year built:1974
- Listing ID #:10597836
- Updated:February 13, 2026 at 11:54 AM
Rooms and interior
- Bedrooms:4
- Total bathrooms:4
- Full bathrooms:3
- Half bathrooms:1
- Living area:4,226 sq. ft.
Heating and cooling
- Cooling:Ceiling Fan(s), Central Air, Electric
- Heating:Central, Electric, Heat Pump
Structure and exterior
- Roof:Composition
- Year built:1974
- Building area:4,226 sq. ft.
- Lot area:5.16 Acres
Schools
- High school:Fayette
- Middle school:Bennetts Mill
- Elementary school:Spring Hill
Utilities
- Water:Public
- Sewer:Public Sewer
Finances and disclosures
- Price:$649,000
- Price per sq. ft.:$153.57
- Tax amount:$100 (24)
New listings near 500 Dickson Springs Road
- New
 $709,900Active3 beds 3 baths1,891 sq. ft.
$709,900Active3 beds 3 baths1,891 sq. ft.610 Heatherden Avenue, Fayetteville, GA 30214
MLS# 10690731Listed by: Re/Max Pure - Open Sun, 1 to 3pmNew
 $819,000Active5 beds 5 baths4,914 sq. ft.
$819,000Active5 beds 5 baths4,914 sq. ft.150 Adams Park Drive, Fayetteville, GA 30214
MLS# 10690168Listed by: Ansley Real Estate | Christie's Int' - New
 $459,900Active3 beds 3 baths2,258 sq. ft.
$459,900Active3 beds 3 baths2,258 sq. ft.100 Highview Trace, Fayetteville, GA 30215
MLS# 10689727Listed by: Berkshire Hathaway HomeServices Georgia Properties - New
 $380,000Active3 beds 2 baths2,153 sq. ft.
$380,000Active3 beds 2 baths2,153 sq. ft.247 Smithstone Path, Fayetteville, GA 30214
MLS# 10689687Listed by: BHGRE Metro Brokers - Coming Soon
 $445,000Coming Soon3 beds 2 baths
$445,000Coming Soon3 beds 2 baths375 Plainfield Street, Fayetteville, GA 30215
MLS# 10689219Listed by: BHGRE Metro Brokers - New
 $330,000Active5 beds 3 baths2,633 sq. ft.
$330,000Active5 beds 3 baths2,633 sq. ft.265 Merrydale Drive, Fayetteville, GA 30215
MLS# 7717117Listed by: WE BUY HOUSES REALTY, LLC - New
 $415,000Active4 beds 3 baths2,782 sq. ft.
$415,000Active4 beds 3 baths2,782 sq. ft.110 Lakepoint Lane, Fayetteville, GA 30215
MLS# 10688941Listed by: Berkshire Hathaway HomeServices Georgia Properties - Open Sat, 12 to 2pmNew
 $1,450,000Active5 beds 7 baths7,648 sq. ft.
$1,450,000Active5 beds 7 baths7,648 sq. ft.940 Winged Foot Trail, Fayetteville, GA 30215
MLS# 10688429Listed by: Ansley Real Estate | Christie's Int' - New
 $1,200,000Active4 beds 4 baths3,011 sq. ft.
$1,200,000Active4 beds 4 baths3,011 sq. ft.0 Matteo Way #LOT 4, Fayetteville, GA 30215
MLS# 10687679Listed by: Keller Williams Rlty Atl. Part - New
 $449,900Active5 beds 3 baths3,324 sq. ft.
$449,900Active5 beds 3 baths3,324 sq. ft.290 Dix Lee On Drive, Fayetteville, GA 30214
MLS# 10687636Listed by: Maximum One Realty Partners

