615 New Hope Road #NO SUBDIVISION, Fayetteville, GA 30214
Local realty services provided by:ERA Sunrise Realty
Listed by: april parker
Office: chapman hall realtors
MLS#:10614049
Source:METROMLS
Price summary
- Price:$429,000
- Price per sq. ft.:$150.37
About this home
Custom ranch home featuring 4 bedrooms and 3.5 bathrooms, along with a sunroom and a large screened-in porch. Home qualifies for the "Gateway Home Program"; a special financing promotion through a specific lender. The 1 acre lot is on a little land; no HOA. The oversized kitchen boasts three pantries-wow! The primary suite includes his and her closets, a renovated master bath, and opens up to the sunroom, which is currently being used as a gym. The split bedroom plan is laid out on the main level, where the spacious living room opens to the screened porch. The kitchen is a chef's delight, equipped with extensive countertops, a walk-in pantry, a breakfast bar, and ample storage space. There's also a large laundry room with plenty of storage options throughout the home. The sun porch offers beautiful views of the wooded yard, making it a great spot for enjoying nature. Additionally, there are two more bedrooms and a bathroom on the main level. Upstairs, you'll find the 4th bedroom or bonus room, complete with the 3rd full bathroom. Conveniently located just minutes from Trilith Movie Studios and only 13 miles from Hartsfield-Jackson Atlanta International Airport, this home is perfectly situated for both relaxation and accessibility.
Contact an agent
Home facts
- Year built:1991
- Listing ID #:10614049
- Updated:February 14, 2026 at 05:27 AM
Rooms and interior
- Bedrooms:4
- Total bathrooms:4
- Full bathrooms:3
- Half bathrooms:1
- Living area:2,853 sq. ft.
Heating and cooling
- Cooling:Ceiling Fan(s), Central Air
- Heating:Central
Structure and exterior
- Roof:Composition
- Year built:1991
- Building area:2,853 sq. ft.
- Lot area:0.99 Acres
Schools
- High school:Fayette
- Middle school:Bennetts Mill
- Elementary school:North Fayette
Utilities
- Water:Public, Water Available
- Sewer:Septic Tank, Sewer Connected
Finances and disclosures
- Price:$429,000
- Price per sq. ft.:$150.37
- Tax amount:$4,440 (2024)
New listings near 615 New Hope Road #NO SUBDIVISION
- Coming Soon
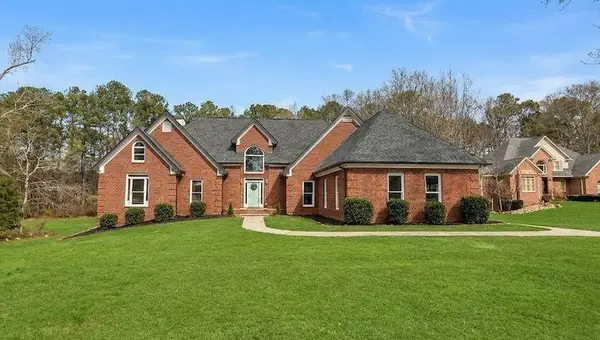 $675,000Coming Soon7 beds 6 baths
$675,000Coming Soon7 beds 6 baths165 Heath Way, Fayetteville, GA 30214
MLS# 7719504Listed by: HOMESMART - Coming Soon
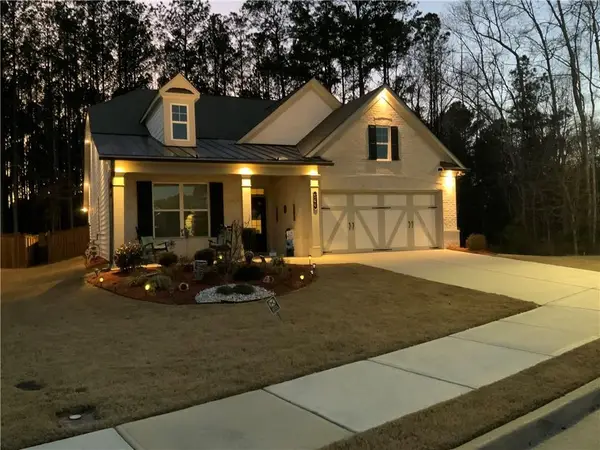 $455,000Coming Soon3 beds 2 baths
$455,000Coming Soon3 beds 2 baths140 Amherst Way, Fayetteville, GA 30215
MLS# 7719509Listed by: EXP REALTY, LLC. - Coming Soon
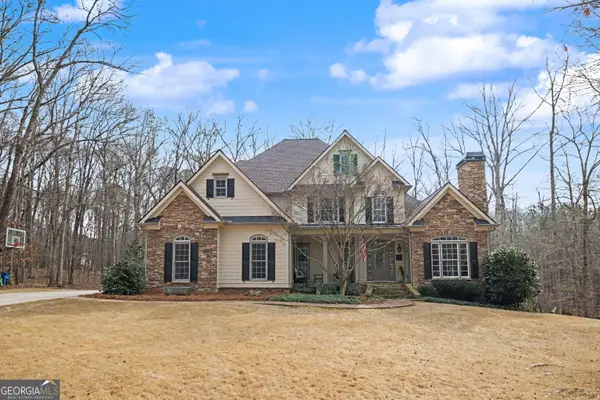 $949,900Coming Soon5 beds 5 baths
$949,900Coming Soon5 beds 5 baths175 Reynolds Place, Fayetteville, GA 30215
MLS# 10691739Listed by: Berkshire Hathaway HomeServices Georgia Properties - New
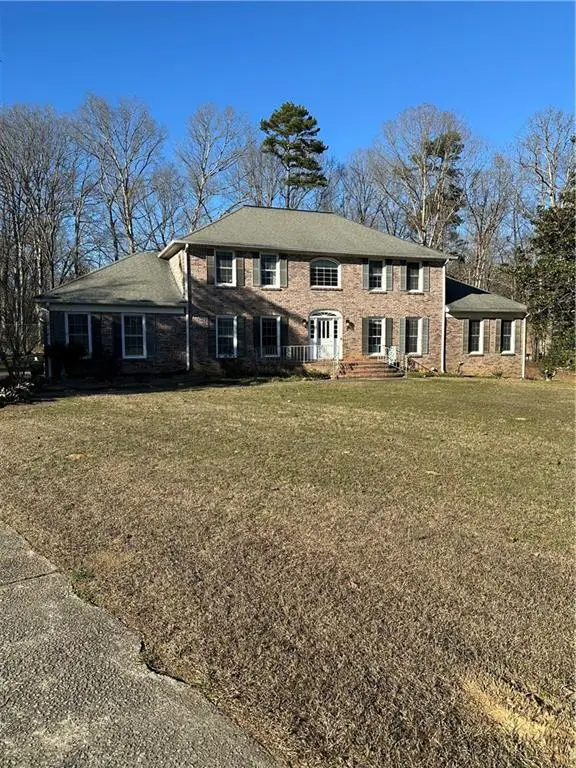 $449,900Active5 beds 5 baths5,600 sq. ft.
$449,900Active5 beds 5 baths5,600 sq. ft.560 Hawthorne Drive, Fayetteville, GA 30214
MLS# 7719494Listed by: EXP REALTY, LLC. - New
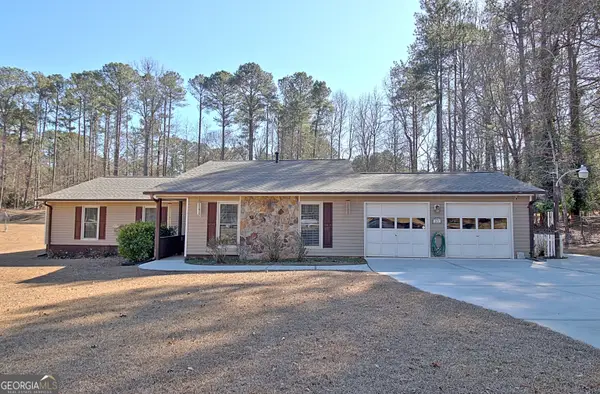 $325,000Active3 beds 2 baths2,185 sq. ft.
$325,000Active3 beds 2 baths2,185 sq. ft.165 Pine Trail Road, Fayetteville, GA 30214
MLS# 10691598Listed by: Maximum One Realtor Partners - New
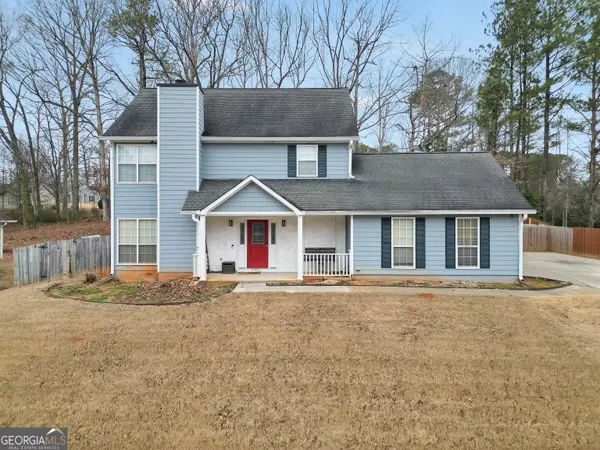 $358,500Active3 beds 3 baths2,284 sq. ft.
$358,500Active3 beds 3 baths2,284 sq. ft.260 Weatherly Drive, Fayetteville, GA 30214
MLS# 10691152Listed by: The Legacy Real Estate Group - New
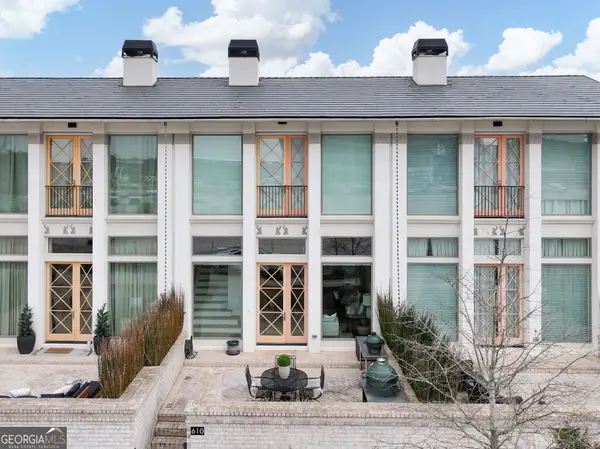 $709,900Active3 beds 3 baths1,891 sq. ft.
$709,900Active3 beds 3 baths1,891 sq. ft.610 Heatherden Avenue, Fayetteville, GA 30214
MLS# 10690731Listed by: Re/Max Pure - New
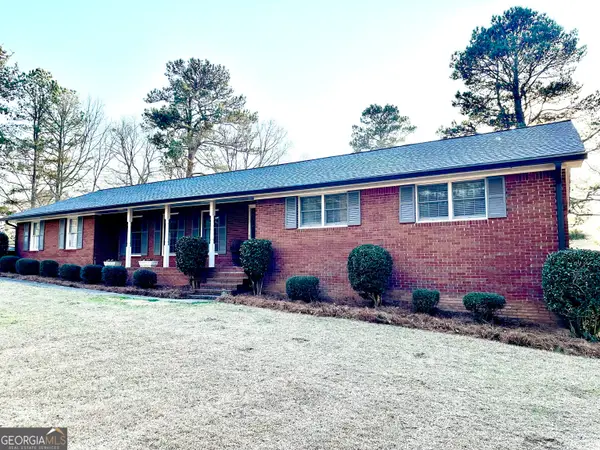 $375,000Active3 beds 3 baths2,962 sq. ft.
$375,000Active3 beds 3 baths2,962 sq. ft.540 Forrest Avenue, Fayetteville, GA 30214
MLS# 10690439Listed by: Keller Williams Rlty Atl. Part - Open Sun, 1 to 3pmNew
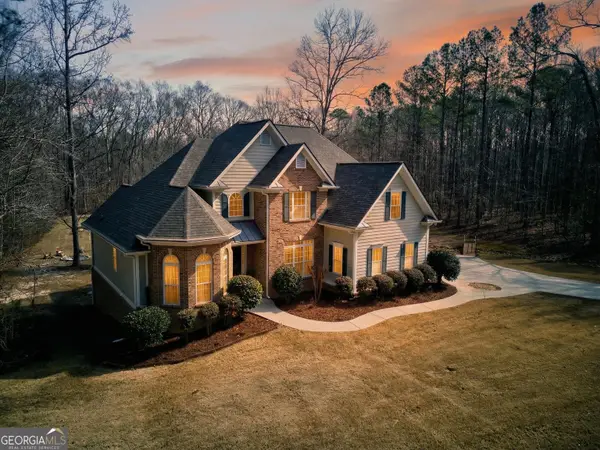 $819,000Active5 beds 5 baths4,914 sq. ft.
$819,000Active5 beds 5 baths4,914 sq. ft.150 Adams Park Drive, Fayetteville, GA 30214
MLS# 10690168Listed by: Ansley Real Estate | Christie's Int' - New
 $459,900Active3 beds 3 baths2,258 sq. ft.
$459,900Active3 beds 3 baths2,258 sq. ft.100 Highview Trace, Fayetteville, GA 30215
MLS# 10689727Listed by: Berkshire Hathaway HomeServices Georgia Properties

