770 Tralee Drive, Fayetteville, GA 30215
Local realty services provided by:ERA Sunrise Realty
770 Tralee Drive,Fayetteville, GA 30215
$1,475,000
- 5 Beds
- 5 Baths
- - sq. ft.
- Single family
- Sold
Listed by: erin o'hara
Office: six element holdings
MLS#:10515493
Source:METROMLS
Sorry, we are unable to map this address
Price summary
- Price:$1,475,000
- Monthly HOA dues:$275
About this home
$25,000 BUYER CREDIT WITH ACCEPTABLE OFFER!!! European-Inspired Luxury Estate on the 16th Green of Whitewater Creek Country Club! Welcome to timeless elegance and refined Southern living in this one-of-a-kind European stone and brick estate, ideally positioned just off the 16th green in the prestigious, gated Whitewater Creek Country Club. A stunning Cantera iron French door opens to a grand two-story foyer, setting the tone for the craftsmanship and sophistication that unfolds throughout. Gleaming hardwoods lead you into the two-story living room adorned with a coffered ceiling, elegant window treatments, and custom built-ins flanking a striking fireplace. Plantation shutters and detailed finishes are found throughout the home, adding to its timeless charm. The chef's kitchen is a showstopper-featuring Cambria Quartz countertops, an oversized island, stainless professional-grade appliances, and an elegant breakfast room perfect for casual dining. The formal dining room comfortably seats 12, ideal for entertaining on a grand scale. Retreat to the luxurious owner's suite with its own fireplace, tray ceiling, spa-style tiled shower, soaking tub, dual vanities, and a custom-designed oversized walk-in closet. Upstairs, three spacious bedrooms each feature walk-in closets, with a second laundry room for added convenience. The fully finished terrace level offers flexibility and function with a gym/workout room (easily converted to a home office), media/living room, guest bedroom, full bath, private entrance, additional garage, and generous unfinished storage. Step outside to enjoy the true Southern lifestyle-host unforgettable gatherings on the beautifully finished covered patio, lounge by the sun-drenched patio, and relax in the meticulously maintained pool and spa. The expansive open lawn is ideal for outdoor games, all secured by elegant iron fencing that frames the estate. Beyond the home, Whitewater Creek offers unmatched amenities including a guard-gated entrance, Olympic-sized swimming pool, tennis and pickleball courts, clubhouse with fitness center, playground, and direct golf cart path access to Peachtree City's extensive network of shops, dining, and trails-blending luxury living with everyday convenience. This extraordinary property truly leaves nothing off your wish list-combining luxury, comfort, and lifestyle in one unparalleled setting. Schedule your private showing today and experience the unmatched elegance of this Whitewater Creek masterpiece, where every detail has been thoughtfully curated for the most discerning buyer.
Contact an agent
Home facts
- Year built:2011
- Listing ID #:10515493
- Updated:January 18, 2026 at 07:30 AM
Rooms and interior
- Bedrooms:5
- Total bathrooms:5
- Full bathrooms:4
- Half bathrooms:1
Heating and cooling
- Cooling:Central Air
- Heating:Central
Structure and exterior
- Roof:Composition
- Year built:2011
Schools
- High school:Starrs Mill
- Middle school:Rising Starr
- Elementary school:Braelinn
Utilities
- Water:Public, Water Available
- Sewer:Private Sewer, Sewer Connected
Finances and disclosures
- Price:$1,475,000
- Tax amount:$11,212 (23)
New listings near 770 Tralee Drive
- Coming Soon
 $645,000Coming Soon-- beds -- baths
$645,000Coming Soon-- beds -- baths155 Meadowbrook Court, Fayetteville, GA 30215
MLS# 10674528Listed by: Luxury R/E Brokers of Atlanta - New
 $560,000Active4 beds 3 baths
$560,000Active4 beds 3 baths1685 Hwy 54 E E, Fayetteville, GA 30214
MLS# 10674504Listed by: Drew Allen Real Estate - New
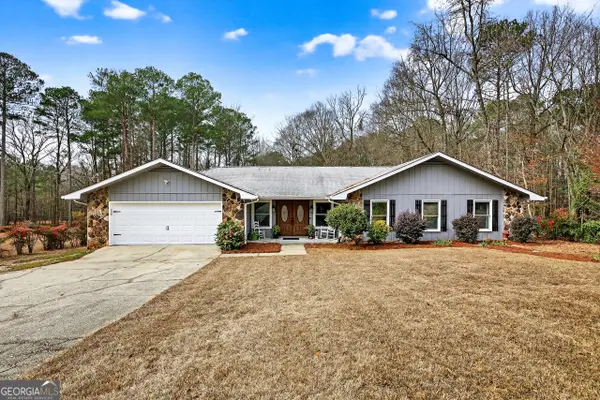 $399,900Active3 beds 3 baths2,115 sq. ft.
$399,900Active3 beds 3 baths2,115 sq. ft.135 Ken Circle, Fayetteville, GA 30215
MLS# 10674261Listed by: Berkshire Hathaway HomeServices Georgia Properties - New
 $349,900Active5 beds 3 baths2,390 sq. ft.
$349,900Active5 beds 3 baths2,390 sq. ft.257 Otter Circle, Fayetteville, GA 30215
MLS# 7705485Listed by: BEST REALTY, LLC. - New
 $910,000Active5 beds 6 baths4,019 sq. ft.
$910,000Active5 beds 6 baths4,019 sq. ft.120 Wesley Pl, Fayetteville, GA 30214
MLS# 10673942Listed by: PalmerHouse Properties - New
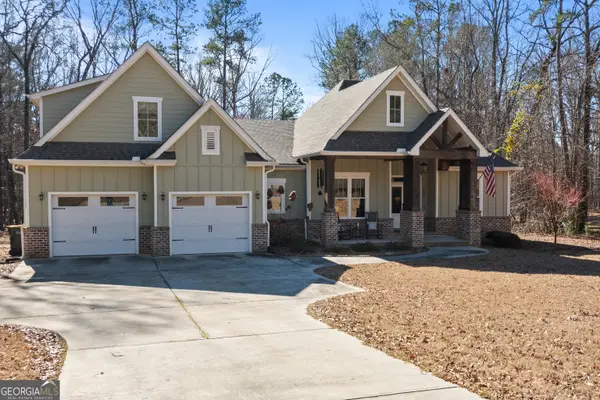 $625,000Active4 beds 3 baths2,747 sq. ft.
$625,000Active4 beds 3 baths2,747 sq. ft.180 Alford Drive, Fayetteville, GA 30215
MLS# 10673802Listed by: Darby Real Estate - New
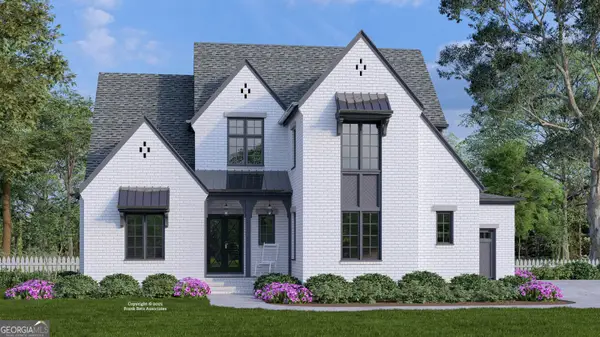 $1,200,000Active5 beds 5 baths3,661 sq. ft.
$1,200,000Active5 beds 5 baths3,661 sq. ft.11.814 AC Busbin Road, Fayetteville, GA 30215
MLS# 10673348Listed by: Southern Classic Realtors - New
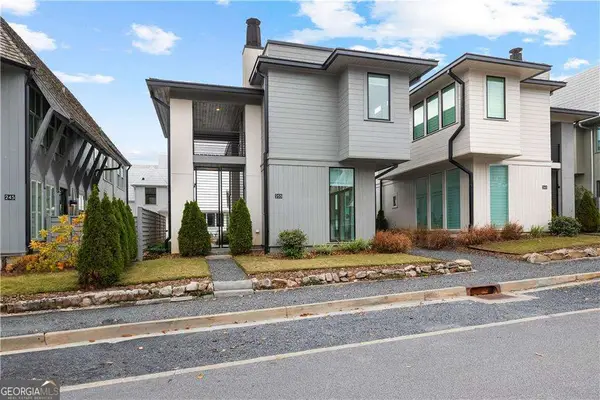 $639,900Active2 beds 3 baths1,370 sq. ft.
$639,900Active2 beds 3 baths1,370 sq. ft.255 High Street, Fayetteville, GA 30214
MLS# 10673349Listed by: Compass - New
 $495,000Active4 beds 3 baths3,188 sq. ft.
$495,000Active4 beds 3 baths3,188 sq. ft.180 Butterfield Lane, Fayetteville, GA 30214
MLS# 10673318Listed by: Southern Classic Realtors - Coming Soon
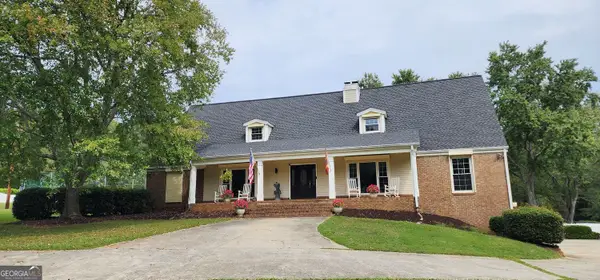 $1,075,000Coming Soon6 beds 6 baths
$1,075,000Coming Soon6 beds 6 baths240 Smithstone Path, Fayetteville, GA 30214
MLS# 10672768Listed by: BHGRE Metro Brokers
