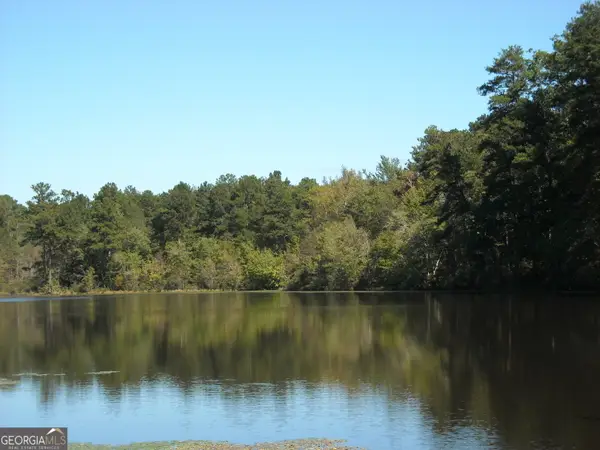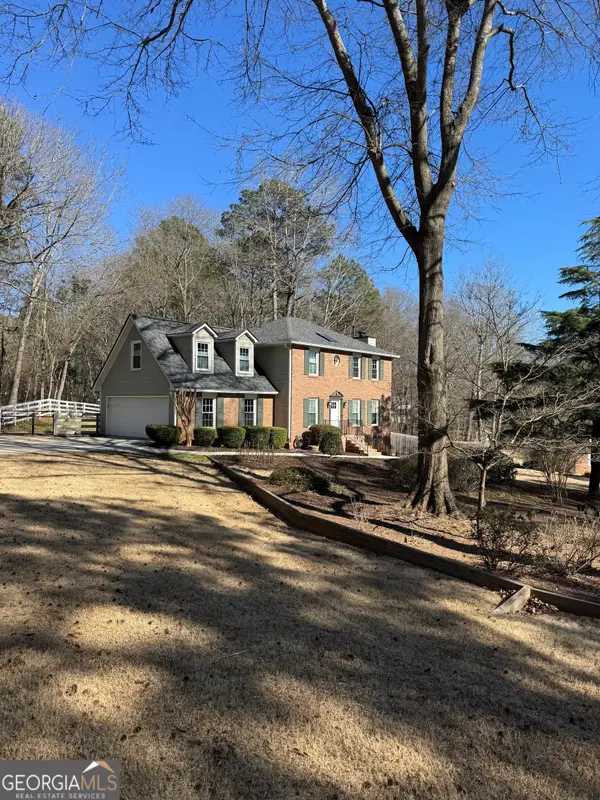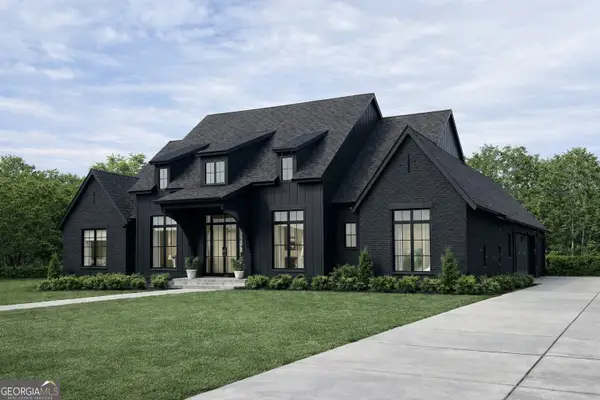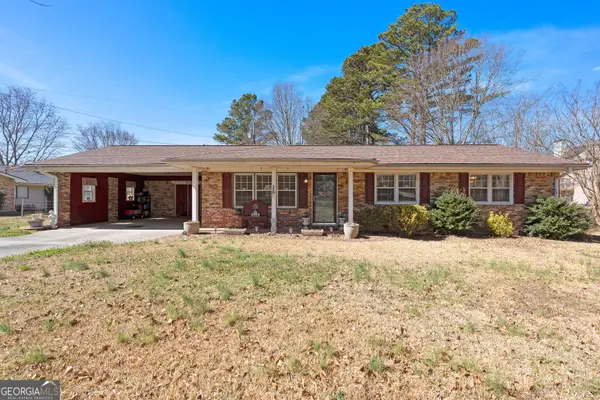931 S Jeff Davis Drive, Fayetteville, GA 30215
Local realty services provided by:ERA Hirsch Real Estate Team
931 S Jeff Davis Drive,Fayetteville, GA 30215
$830,000
- 5 Beds
- 4 Baths
- 3,828 sq. ft.
- Single family
- Active
Upcoming open houses
- Sat, Feb 2801:00 pm - 03:00 pm
Listed by: patrick pike
Office: keller williams river cities
MLS#:10620785
Source:METROMLS
Price summary
- Price:$830,000
- Price per sq. ft.:$216.82
About this home
BACK ON THE MARKET... BUYER'S FINANCING FELL THROUGH. Built in 2016 by Knight Homes, this stunning Margaret Plan residence blends timeless craftsmanship with today's most desired features. Nestled in a highly sought-after school district, the home welcomes you with a beautifully landscaped, sodded front yard and a fenced backyard designed for both privacy and play. A sparkling inground pool-featuring a top-of-the-line filtration system-anchors the outdoor living space, complemented by a gameday porch, perfect for watching your favorite team or enjoying meals al fresco. The main-level primary suite offers a serene retreat with a spacious bedroom, a large his-and-hers closet, a soaker tub, a tiled shower, and a double-vanity with granite countertops. Throughout the home, you'll find granite-topped baths, stylish lighting, and updated flooring in a lighter, more inviting tone. The kitchen is a chef's delight with a generous granite island, double oven, and abundant cabinetry, while the adjacent formal dining room-currently used as an office-adds flexibility. Upstairs, a large open living area provides additional space for entertaining, along with four bedrooms and three full baths, each with walk-in closets. The thoughtful layout includes a side-entry mudroom, a convenient laundry area, and dual-zoned heat pumps for year-round comfort. A rare highlight is the two 2-car garages plus extra concrete driveway, offering ample parking and storage-along with a dedicated storage building. With its balance of elegant indoor spaces and exceptional outdoor amenities, this property is ready to impress the most discerning buyer.
Contact an agent
Home facts
- Year built:2016
- Listing ID #:10620785
- Updated:February 27, 2026 at 05:25 AM
Rooms and interior
- Bedrooms:5
- Total bathrooms:4
- Full bathrooms:3
- Half bathrooms:1
- Flooring:Hardwood
- Bathrooms Description:Double Vanity, Separate Shower, Soaking Tub
- Kitchen Description:Dishwasher, Double Oven, Ice Maker, Microwave, Stainless Steel Appliance(s)
- Bedroom Description:Master On Main Level, Split Bedroom Plan
- Living area:3,828 sq. ft.
Heating and cooling
- Cooling:Ceiling Fan(s), Heat Pump
- Heating:Electric, Heat Pump
Structure and exterior
- Roof:Composition
- Year built:2016
- Building area:3,828 sq. ft.
- Lot area:2.7 Acres
- Lot Features:Level
- Architectural Style:Traditional
- Construction Materials:Concrete
- Levels:2 Story
Schools
- High school:Whitewater
- Middle school:Whitewater
- Elementary school:Inman
Utilities
- Water:Public, Water Available
- Sewer:Septic Tank
Finances and disclosures
- Price:$830,000
- Price per sq. ft.:$216.82
- Tax amount:$8,116 (2024)
Features and amenities
- Appliances:Dishwasher, Double Oven, Electric Water Heater, Microwave, Stainless Steel Appliance(s)
- Laundry features:In Hall, Laundry
- Amenities:Electric Water Heater, High Ceilings, Pulldown Attic Stairs, Security System, Smoke Detector(s), Two Story Foyer, Vaulted Ceiling(s)
- Pool features:In Ground
New listings near 931 S Jeff Davis Drive
- New
 $420,000Active6.86 Acres
$420,000Active6.86 AcresTRACT 4 Rivers Road, Fayetteville, GA 30214
MLS# 10699264Listed by: AMC Commercial Realty, Inc. - New
 $393,000Active4 beds 3 baths1,824 sq. ft.
$393,000Active4 beds 3 baths1,824 sq. ft.445 Merrydale Drive, Fayetteville, GA 30215
MLS# 10698973Listed by: BHHS Georgia Properties - New
 $285,000Active3 beds 2 baths1,935 sq. ft.
$285,000Active3 beds 2 baths1,935 sq. ft.108 Lafayette Drive, Fayetteville, GA 30214
MLS# 10699011Listed by: Sell Your Home Services LLC - New
 $1,310,000Active4 beds 4 baths3,229 sq. ft.
$1,310,000Active4 beds 4 baths3,229 sq. ft.0 Matteo Way #LOT 29, Fayetteville, GA 30215
MLS# 10699059Listed by: Keller Williams Realty Atl. Partners - New
 $460,000Active6.8 Acres
$460,000Active6.8 AcresTRACT 1 Rivers Road, Fayetteville, GA 30214
MLS# 10699140Listed by: AMC Commercial Realty, Inc. - New
 $88,900Active3 beds 2 baths1,056 sq. ft.
$88,900Active3 beds 2 baths1,056 sq. ft.52 Fernwood Drive, Fayetteville, GA 30214
MLS# 10699146Listed by: Full House Realty - New
 $935,000Active4 beds 3 baths3,200 sq. ft.
$935,000Active4 beds 3 baths3,200 sq. ft.165 Sandy Lake Circle, Fayetteville, GA 30214
MLS# 10699159Listed by: BHHS Georgia Properties - New
 $420,000Active5.46 Acres
$420,000Active5.46 AcresTRACT 2 Rivers Road, Fayetteville, GA 30214
MLS# 10699165Listed by: AMC Commercial Realty, Inc. - New
 $365,000Active4 beds 3 baths2,100 sq. ft.
$365,000Active4 beds 3 baths2,100 sq. ft.2051 Forest Drive, Fayetteville, GA 30214
MLS# 10699193Listed by: Crye-Leike, Realtors - New
 $210,000Active3 beds 2 baths1,193 sq. ft.
$210,000Active3 beds 2 baths1,193 sq. ft.145 New Hope Circle, Fayetteville, GA 30214
MLS# 10698807Listed by: BHHS Georgia Properties

