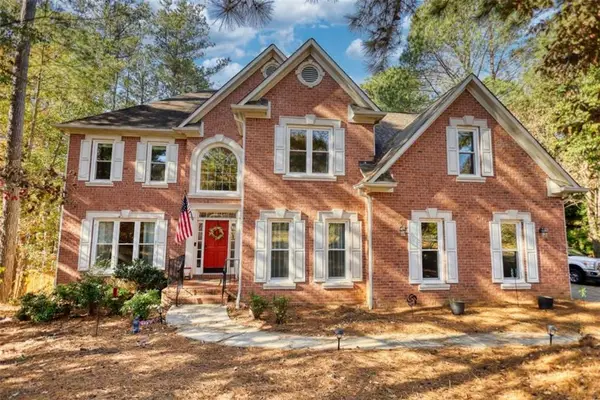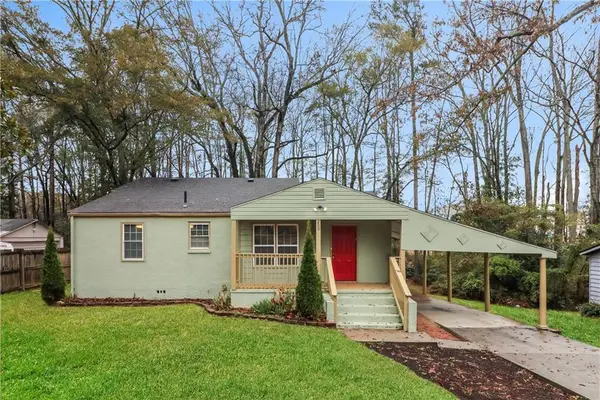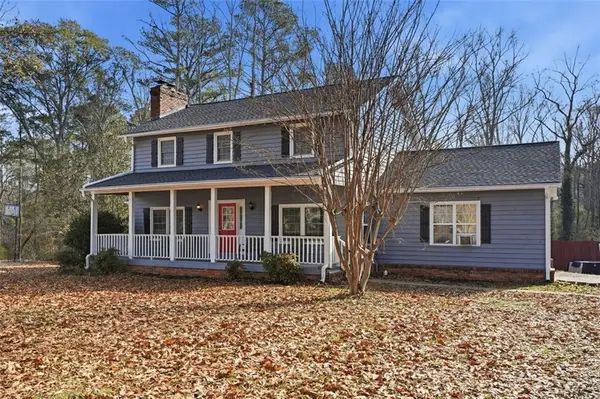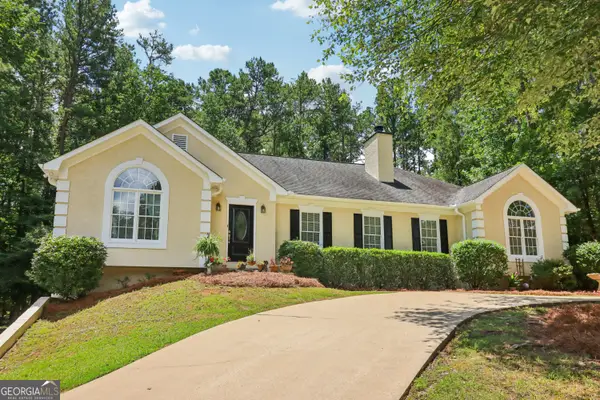940 Winged Foot Trail, Fayetteville, GA 30215
Local realty services provided by:ERA Hirsch Real Estate Team
Listed by: dorrie love
Office: ansley real estate | christie's int'
MLS#:10626655
Source:METROMLS
Price summary
- Price:$1,496,700
- Price per sq. ft.:$195.7
- Monthly HOA dues:$273.08
About this home
Experience refined living in Whitewater Creek in this custom European styled home, perfectly positioned on the 10th fairway of an Arnold Palmer-designed golf course within Fayette County's only gated community. This exceptional 5-bedroom, 6.5-bath residence combines timeless architectural detail with modern luxury and breathtaking views from every room. Step inside to discover soaring ceilings, expansive windows, and a flowing floor plan designed for both grand entertaining and intimate everyday living. The foyer entry welcomes you with an immediate view of the two-story living room featuring a floor to ceiling stone fireplace. The elegant dining area is open to the Tuscan inspired gourmet kitchen that is fully equipped for the cooking enthusiast. Adjoining the kitchen is the family room and casual dining area that leads to the covered rear porch-the perfect spot to watch the sunset over the fairway. The main-level Primary Suite offers a serene retreat with a spa-like bath and a generously sized closet. Upstairs, four spacious bedrooms each feature en-suite baths, including one oversized suite with a private sitting area-ideal for guests or multi-generational living. The finished terrace level is a destination unto itself-bathed in natural light and designed for recreation and relaxation. Entertain with ease in the billiards area and second family room, or host gatherings from the fully equipped second kitchen. A private home gym, two office spaces, a full bath, golf cart garage, and abundant storage complete this exceptional lower level, blending practicality with indulgence. WWC Residents enjoy exclusive community amenities including a Junior Olympic-sized pool, clubhouse with fitness center, multiple tennis courts, pickleball courts and a playground. Every detail of this home captures luxury, comfort, and the artistry of fine living-all set against the stunning backdrop of rolling greens and manicured fairways.
Contact an agent
Home facts
- Year built:2005
- Listing ID #:10626655
- Updated:December 10, 2025 at 11:41 AM
Rooms and interior
- Bedrooms:5
- Total bathrooms:7
- Full bathrooms:6
- Half bathrooms:1
- Living area:7,648 sq. ft.
Heating and cooling
- Cooling:Attic Fan, Ceiling Fan(s), Central Air, Dual, Electric, Zoned
- Heating:Central, Dual, Forced Air, Natural Gas, Zoned
Structure and exterior
- Roof:Composition
- Year built:2005
- Building area:7,648 sq. ft.
- Lot area:1.18 Acres
Schools
- High school:Starrs Mill
- Middle school:Rising Starr
- Elementary school:Braelinn
Utilities
- Water:Public
- Sewer:Septic Tank
Finances and disclosures
- Price:$1,496,700
- Price per sq. ft.:$195.7
- Tax amount:$11,859 (2024)
New listings near 940 Winged Foot Trail
- New
 $210,000Active3 beds 2 baths1,560 sq. ft.
$210,000Active3 beds 2 baths1,560 sq. ft.110 Huntington Court, Fayetteville, GA 30214
MLS# 10655113Listed by: Beycome Brokerage Realty LLC - New
 $574,500Active5 beds 5 baths4,809 sq. ft.
$574,500Active5 beds 5 baths4,809 sq. ft.270 Highview Trace, Fayetteville, GA 30215
MLS# 7690293Listed by: JOE STOCKDALE REAL ESTATE, LLC - New
 $220,000Active3 beds 2 baths1,276 sq. ft.
$220,000Active3 beds 2 baths1,276 sq. ft.200 Booker Avenue, Fayetteville, GA 30215
MLS# 7689968Listed by: ROCK RIVER REALTY, LLC. - New
 $369,999Active4 beds 3 baths2,340 sq. ft.
$369,999Active4 beds 3 baths2,340 sq. ft.130 Thornton Drive, Fayetteville, GA 30214
MLS# 7689885Listed by: EPIQUE REALTY - New
 $549,900Active4 beds 4 baths3,469 sq. ft.
$549,900Active4 beds 4 baths3,469 sq. ft.120 Morning Springs Walk, Fayetteville, GA 30214
MLS# 7689891Listed by: KELLER WILLIAMS REALTY ATL PARTNERS - New
 $439,900Active3 beds 2 baths1,883 sq. ft.
$439,900Active3 beds 2 baths1,883 sq. ft.254 County Line Road, Fayetteville, GA 30215
MLS# 7689861Listed by: MARK SPAIN REAL ESTATE - New
 $699,000Active2 beds 2 baths1,458 sq. ft.
$699,000Active2 beds 2 baths1,458 sq. ft.305 High Street, Fayetteville, GA 30214
MLS# 7686956Listed by: KELLER WILLIAMS RLTY CONSULTANTS - New
 $345,000Active4 beds 3 baths2,778 sq. ft.
$345,000Active4 beds 3 baths2,778 sq. ft.12334 Manson Glass Court, Fayetteville, GA 30215
MLS# 7689588Listed by: OPENDOOR BROKERAGE, LLC - New
 $460,000Active3 beds 2 baths2,013 sq. ft.
$460,000Active3 beds 2 baths2,013 sq. ft.145 Butterfield Lane, Fayetteville, GA 30214
MLS# 10653913Listed by: Dwelli - New
 $439,900Active3 beds 2 baths3,531 sq. ft.
$439,900Active3 beds 2 baths3,531 sq. ft.134 Hidden Valley Road, Fayetteville, GA 30214
MLS# 7689464Listed by: MARK SPAIN REAL ESTATE
