5309 Founders Way, Flowery Branch, GA 30542
Local realty services provided by:ERA Hirsch Real Estate Team
5309 Founders Way,Flowery Branch, GA 30542
$1,499,000
- 4 Beds
- 5 Baths
- 4,075 sq. ft.
- Single family
- Active
Listed by: diane edwards
Office: funari realty llc
MLS#:10607050
Source:METROMLS
Price summary
- Price:$1,499,000
- Price per sq. ft.:$367.85
- Monthly HOA dues:$61.25
About this home
Every detail of this remarkable residence has been thoughtfully designed to embody timeless elegance and effortless livability. Nestled within the prestigious gated community of The Retreat at Chestnut Mountain, this European-inspired custom home blends refined architectural beauty with modern comforts, offering the perfect setting for both grand entertaining and everyday luxury. The striking exterior pairs light-toned stone, brick and shake with a three-car garage and professionally landscaped surroundings, creating a distinguished first impression. Inside, an open-concept floor plan flows seamlessly through sun-filled spaces adorned with high-end finishes and natural light. At the heart of the home, the Chef's kitchen showcases a large island, custom cabinetry, White Carrara marble countertops and backsplash, and a premium stainless-steel appliance suite-an entertainer's dream. Adjacent spaces include a spacious breakfast area and a fireside family room with sliding doors opening to a screened porch for year-round enjoyment. Another distinct outdoor living space- a beautiful covered porch with fireplace- is found off the kitchen extending the home's entertaining possibilities and providing serene retreats for quiet mornings or casual gatherings. The main-level primary suite offers a private retreat with serene views and luxurious appointments including a designer tiled shower, free-standing tub, dual vanities with Shadow Storm Marble tops, and his/her walk-in closets. A gentleman's study and powder room complete the main level. Upstairs, three well-appointed bedrooms each features a private ensuite bath and a walk-in closet, while a spacious loft provides versatile flex space to suit your family's lifestyle. Custom touches throughout this home include rich hardwood flooring on the main level, premium lighting, elegant ceiling treatments, and plush secondary bedrooms carpeting. A full daylight basement offers endless possibilities for future customization, and the generous lot is ideally suited for a pool. Currently under construction, this exceptional home will be ready soon to welcome its future homeowners. Professional photography to follow upon completion.
Contact an agent
Home facts
- Year built:2025
- Listing ID #:10607050
- Updated:February 14, 2026 at 11:44 AM
Rooms and interior
- Bedrooms:4
- Total bathrooms:5
- Full bathrooms:4
- Half bathrooms:1
- Living area:4,075 sq. ft.
Heating and cooling
- Cooling:Central Air, Electric, Zoned
- Heating:Central, Natural Gas, Zoned
Structure and exterior
- Roof:Composition
- Year built:2025
- Building area:4,075 sq. ft.
- Lot area:0.87 Acres
Schools
- High school:Johnson
- Middle school:South Hall
- Elementary school:Chestnut Mountain
Utilities
- Water:Public, Water Available
- Sewer:Septic Tank
Finances and disclosures
- Price:$1,499,000
- Price per sq. ft.:$367.85
- Tax amount:$754 (2024)
New listings near 5309 Founders Way
- New
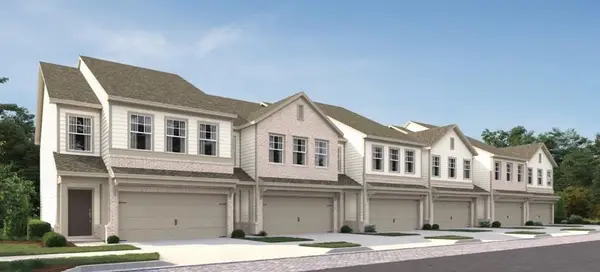 $364,730Active3 beds 3 baths1,800 sq. ft.
$364,730Active3 beds 3 baths1,800 sq. ft.5435 Allegro Lane, Flowery Branch, GA 30542
MLS# 7719419Listed by: ASHTON WOODS REALTY, LLC - New
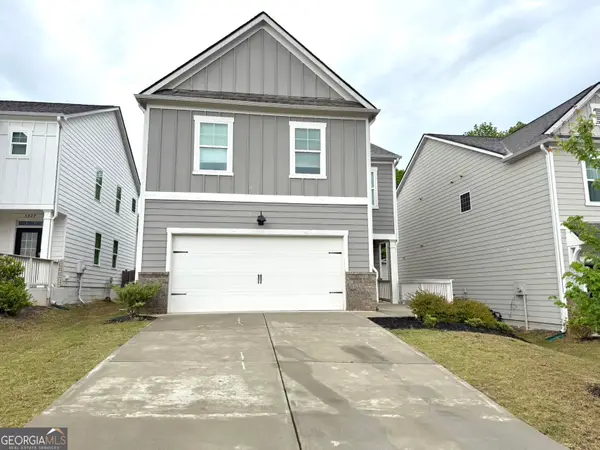 $395,000Active4 beds 3 baths2,316 sq. ft.
$395,000Active4 beds 3 baths2,316 sq. ft.5831 Screech Owl Drive, Flowery Branch, GA 30542
MLS# 10691610Listed by: Realty One Group Edge - Coming Soon
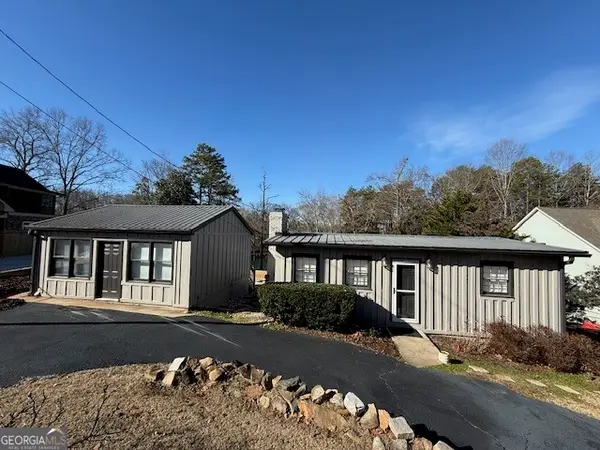 $975,000Coming Soon3 beds 2 baths
$975,000Coming Soon3 beds 2 baths6052 Seminole Drive, Flowery Branch, GA 30542
MLS# 10691513Listed by: Chris McCall Realty - New
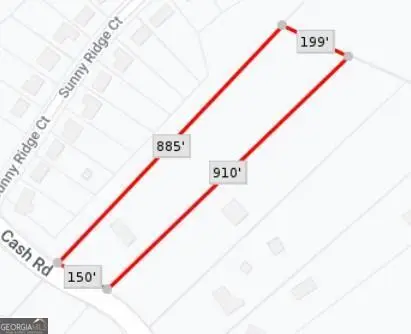 $249,900Active3.4 Acres
$249,900Active3.4 Acres4907 Cash Road, Flowery Branch, GA 30542
MLS# 10691373Listed by: Keller Williams Lanier Partners - New
 $350,000Active2 beds 1 baths768 sq. ft.
$350,000Active2 beds 1 baths768 sq. ft.6525 Bermuda Lane, Flowery Branch, GA 30542
MLS# 10691124Listed by: Keller Williams Rlty Atl. Part - New
 $613,298Active5 beds 4 baths2,983 sq. ft.
$613,298Active5 beds 4 baths2,983 sq. ft.4749 Sunburst Street, Flowery Branch, GA 30542
MLS# 10690970Listed by: Pulte Realty of Georgia, Inc - New
 $620,000Active3 beds 2 baths
$620,000Active3 beds 2 baths6975 Scenic Overlook Trace, Flowery Branch, GA 30542
MLS# 10690897Listed by: Parkside Realty, Inc. - New
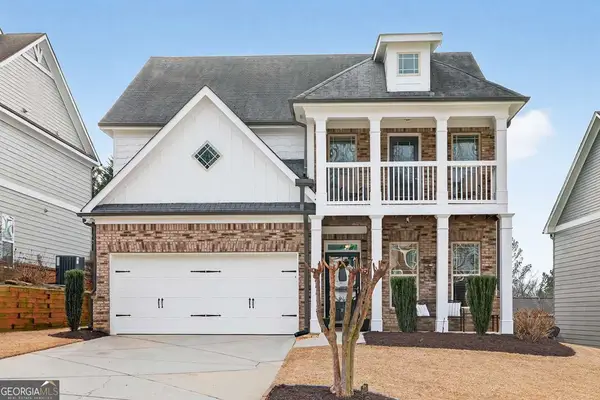 $389,000Active4 beds 3 baths2,216 sq. ft.
$389,000Active4 beds 3 baths2,216 sq. ft.4821 Clarkstone Circle, Flowery Branch, GA 30542
MLS# 10690665Listed by: Extol Realty - New
 $300,000Active3 beds 3 baths
$300,000Active3 beds 3 baths6500 Gaines Ferry Road #I-4, Flowery Branch, GA 30542
MLS# 10690073Listed by: Coldwell Banker Realty - New
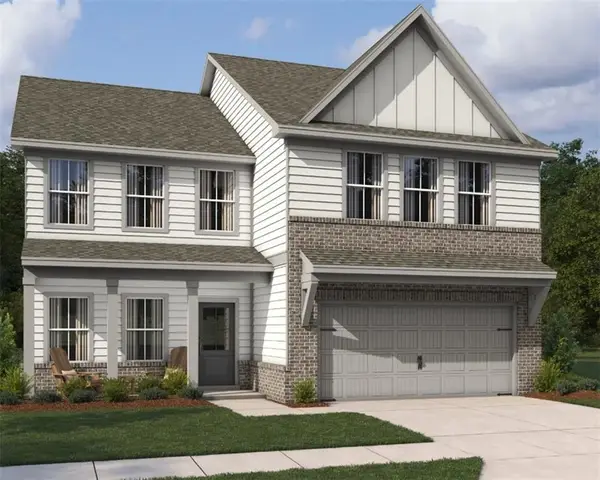 $414,900Active4 beds 3 baths2,503 sq. ft.
$414,900Active4 beds 3 baths2,503 sq. ft.5368 Frontier Court, Flowery Branch, GA 30542
MLS# 7718068Listed by: ASHTON WOODS REALTY, LLC

