5527 Amber Cove Way, Flowery Branch, GA 30542
Local realty services provided by:ERA Kings Bay Realty
Listed by: shelby brown
Office: keller williams greater athens
MLS#:10613290
Source:METROMLS
Price summary
- Price:$405,000
- Price per sq. ft.:$225.63
- Monthly HOA dues:$11.67
About this home
This ranch style home sitting on almost a full acre is the perfect home for you! Inside, the vaulted living room feels like the heart of the home, with a stone fireplace and custom mantle just waiting for movie nights or quiet evenings by the fire. Hardwood floors carry you into a sunny eat-in kitchen, with stainless steel appliances, granite counters, and a walk-in pantry with sliding barn doors. A flex room right off the kitchen is ready to become your office, playroom, or a cozy spot to curl up with a good book. Tucked away down the hall, the primary suite offers both comfort and breathing room. Vaulted ceilings add an airy touch, while the walk-in closet keeps everything neatly in place. The bathroom is thoughtfully designed for everyday ease, with a soaking tub for quiet evenings, a separate shower, and double vanities that make mornings a little simpler. Two more bedrooms and a full bath provide space for family, friends, or overnight guests. Outside, the covered patio and fenced-in backyard are meant for memories. Think cookouts on game days, marshmallow roasts by the fire pit, or even just a quiet cup of coffee as the sun comes up. With plenty of room for pets, gardens, and friendly gathering, the space is as versatile as it is inviting. Bonus: The roof is only 3 years old and the water heater is only 2 years old! Schedule your showing today and make this your own!
Contact an agent
Home facts
- Year built:2001
- Listing ID #:10613290
- Updated:November 14, 2025 at 12:01 PM
Rooms and interior
- Bedrooms:3
- Total bathrooms:2
- Full bathrooms:2
- Living area:1,795 sq. ft.
Heating and cooling
- Cooling:Ceiling Fan(s), Central Air
- Heating:Central, Natural Gas
Structure and exterior
- Roof:Composition
- Year built:2001
- Building area:1,795 sq. ft.
- Lot area:0.98 Acres
Schools
- High school:Cherokee Bluff
- Middle school:Cherokee Bluff
- Elementary school:Chestnut Mountain
Utilities
- Water:Public, Water Available
- Sewer:Septic Tank
Finances and disclosures
- Price:$405,000
- Price per sq. ft.:$225.63
- Tax amount:$3,782 (2024)
New listings near 5527 Amber Cove Way
- Open Sun, 12 to 4pmNew
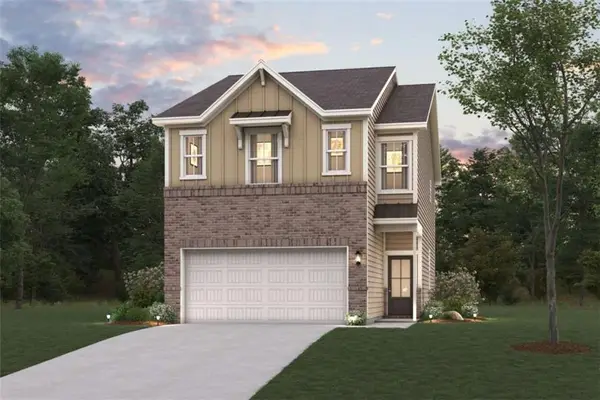 $332,990Active3 beds 3 baths1,855 sq. ft.
$332,990Active3 beds 3 baths1,855 sq. ft.7289 Mulberry Trace Lane #LOT 178, Flowery Branch, GA 30542
MLS# 7681805Listed by: CCG REALTY GROUP, LLC. - Coming Soon
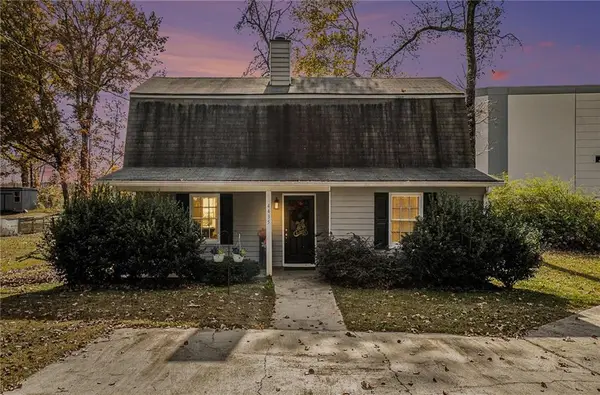 $350,000Coming Soon3 beds 2 baths
$350,000Coming Soon3 beds 2 baths4435 Mcbrayer Road, Flowery Branch, GA 30542
MLS# 7681823Listed by: JNL SMART REALTY, LLC - New
 $332,990Active3 beds 3 baths
$332,990Active3 beds 3 baths7289 Mulberry Trace Lane #LOT 178, Flowery Branch, GA 30542
MLS# 10644135Listed by: CCG Realty Group LLC - New
 $478,142Active5 beds 4 baths2,775 sq. ft.
$478,142Active5 beds 4 baths2,775 sq. ft.5428 Aurora Trail #LOT 71, Flowery Branch, GA 30542
MLS# 10644196Listed by: CCG Realty Group LLC - New
 $457,630Active4 beds 3 baths2,400 sq. ft.
$457,630Active4 beds 3 baths2,400 sq. ft.5424 Aurora Trail #LOT 72, Flowery Branch, GA 30542
MLS# 10644198Listed by: CCG Realty Group LLC - New
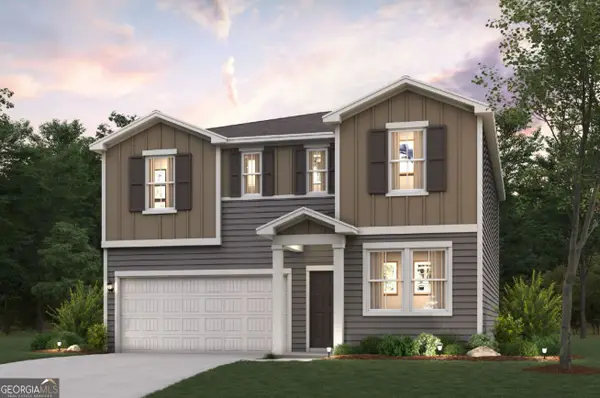 $454,305Active4 beds 3 baths2,400 sq. ft.
$454,305Active4 beds 3 baths2,400 sq. ft.5416 Aurora Trail #LOT 74, Flowery Branch, GA 30542
MLS# 10644201Listed by: CCG Realty Group LLC - New
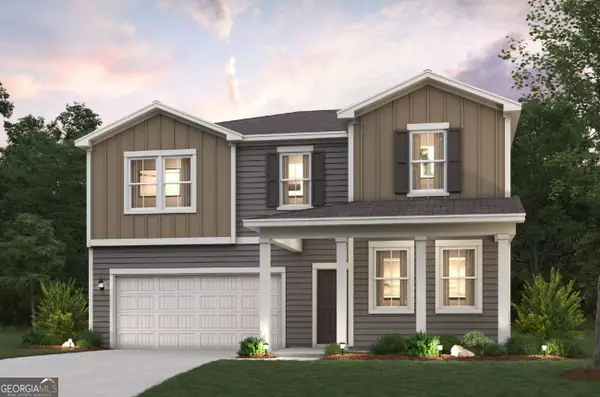 $479,142Active5 beds 4 baths2,775 sq. ft.
$479,142Active5 beds 4 baths2,775 sq. ft.5412 Aurora Trail #LOT 75, Flowery Branch, GA 30542
MLS# 10644204Listed by: CCG Realty Group LLC - New
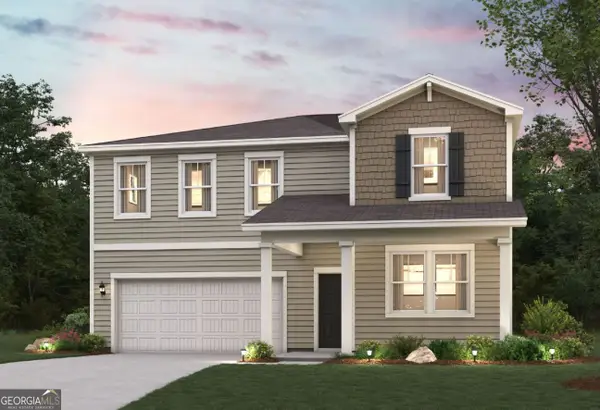 $479,142Active4 beds 4 baths2,775 sq. ft.
$479,142Active4 beds 4 baths2,775 sq. ft.5273 Mulberry Creek Way #LOT 77, Flowery Branch, GA 30542
MLS# 10644205Listed by: CCG Realty Group LLC - New
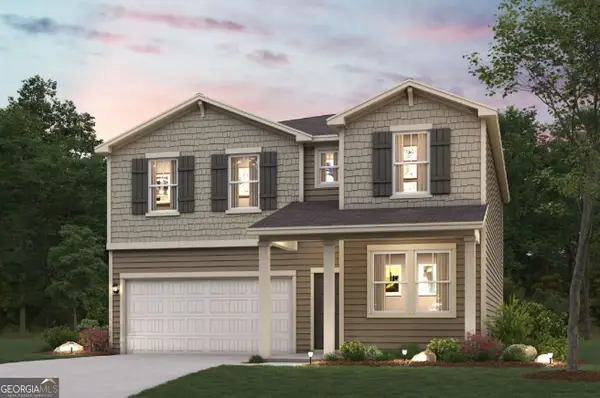 $454,305Active4 beds 3 baths2,400 sq. ft.
$454,305Active4 beds 3 baths2,400 sq. ft.5277 Mulberry Creek Way #LOT 78, Flowery Branch, GA 30542
MLS# 10644207Listed by: CCG Realty Group LLC - Open Sat, 12 to 2pmNew
 $599,900Active3 beds 4 baths2,286 sq. ft.
$599,900Active3 beds 4 baths2,286 sq. ft.6996 River Rock Drive, Flowery Branch, GA 30542
MLS# 7681467Listed by: PEND REALTY, LLC.
