5909 Mountain Laurel Walk, Flowery Branch, GA 30542
Local realty services provided by:ERA Towne Square Realty, Inc.
5909 Mountain Laurel Walk,Flowery Branch, GA 30542
$685,000
- 6 Beds
- 5 Baths
- 4,841 sq. ft.
- Single family
- Active
Listed by:joseph strong
Office:chapman hall professionals realty, llc.
MLS#:7641164
Source:FIRSTMLS
Price summary
- Price:$685,000
- Price per sq. ft.:$141.5
- Monthly HOA dues:$17.5
About this home
It surely doesn’t get any better than this! This Home has the total package for whatever lifestyle You are enjoying. Come fall in love with this sought after Chestnut Park community in the beautiful area of Flowery Branch. This 6bed 4 1/2 bath 4800 ft.² home offers pure excellence with everything from a high vaulted ceiling open living area, down to the fully loaded waterproof basement with a kitchen. So don’t be afraid to jump into the salt water, heated pool available all year round then run straight to the basement tracking a little water. Once it’s time to cozy up in the winter, there is a fire pit in the backyard ready for action, this backyard of almost a full acre offers so much not excluding the playground set for the kids and separate storage. Seller has done an outstanding job with upkeep and adding value to this home such as finishing out the basement for a full living area, to installing a drainage system and new decking to step straight out from the kitchen overlooking the backyard. Kitchen contains quartz countertop island with enough space for eating and making memories. The view flows to the living area with high ceilings, and enough space for gatherings. Tired of climbing stairs to go to the master bedroom? Well, this home offers master on the main while the other four bedrooms are upstairs and one in the basement. This property just has too much to explain , come schedule your showing today and make this your new home! Motivated seller offering closing concessions to buyer for an early holiday gift!
Contact an agent
Home facts
- Year built:2017
- Listing ID #:7641164
- Updated:November 03, 2025 at 02:35 PM
Rooms and interior
- Bedrooms:6
- Total bathrooms:5
- Full bathrooms:4
- Half bathrooms:1
- Living area:4,841 sq. ft.
Heating and cooling
- Cooling:Ceiling Fan(s), Central Air
- Heating:Central, Electric, Forced Air
Structure and exterior
- Roof:Composition, Shingle
- Year built:2017
- Building area:4,841 sq. ft.
- Lot area:0.83 Acres
Schools
- High school:Cherokee Bluff
- Middle school:Cherokee Bluff
- Elementary school:Chestnut Mountain
Utilities
- Water:Public, Water Available
- Sewer:Septic Tank, Sewer Available
Finances and disclosures
- Price:$685,000
- Price per sq. ft.:$141.5
- Tax amount:$5,698 (2024)
New listings near 5909 Mountain Laurel Walk
- New
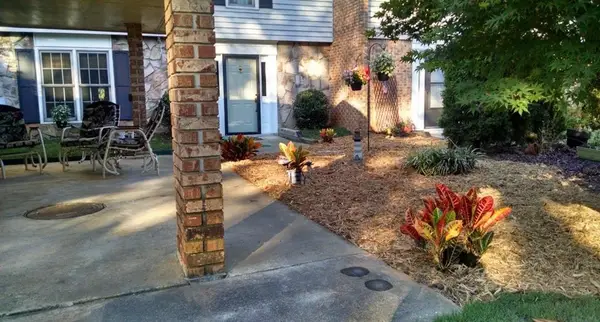 $289,000Active3 beds 3 baths1,960 sq. ft.
$289,000Active3 beds 3 baths1,960 sq. ft.6500 Gaines Ferry Rd #I4, Flowery Branch, GA 30542
MLS# 7675112Listed by: VIRTUAL PROPERTIES REALTY.COM - New
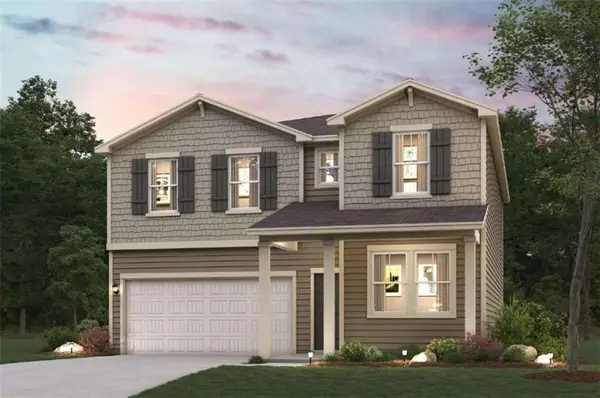 $506,654Active4 beds 3 baths2,400 sq. ft.
$506,654Active4 beds 3 baths2,400 sq. ft.5436 Aurora Trail, Flowery Branch, GA 30542
MLS# 7674901Listed by: CCG REALTY GROUP, LLC. - New
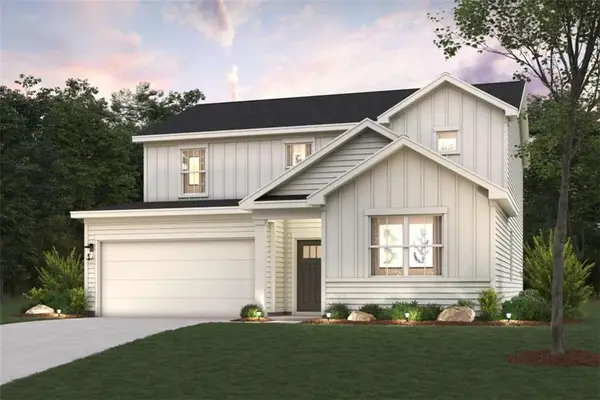 $455,115Active4 beds 3 baths2,775 sq. ft.
$455,115Active4 beds 3 baths2,775 sq. ft.5432 Aurora Trail, Flowery Branch, GA 30542
MLS# 7674906Listed by: CCG REALTY GROUP, LLC. - New
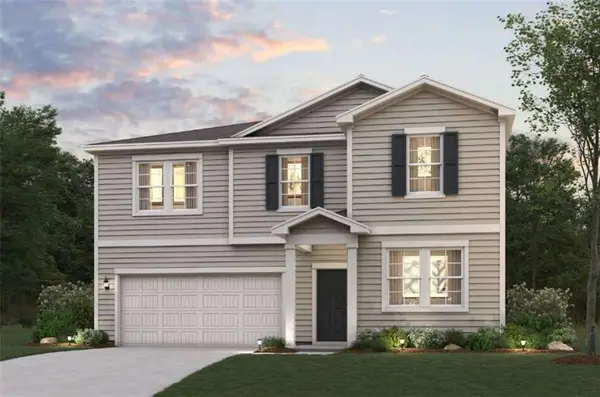 $470,242Active5 beds 4 baths2,775 sq. ft.
$470,242Active5 beds 4 baths2,775 sq. ft.5427 Aurora Trail, Flowery Branch, GA 30542
MLS# 7674890Listed by: CCG REALTY GROUP, LLC. - New
 $451,305Active4 beds 3 baths2,400 sq. ft.
$451,305Active4 beds 3 baths2,400 sq. ft.5431 Aurora Trail, Flowery Branch, GA 30542
MLS# 7674895Listed by: CCG REALTY GROUP, LLC. - New
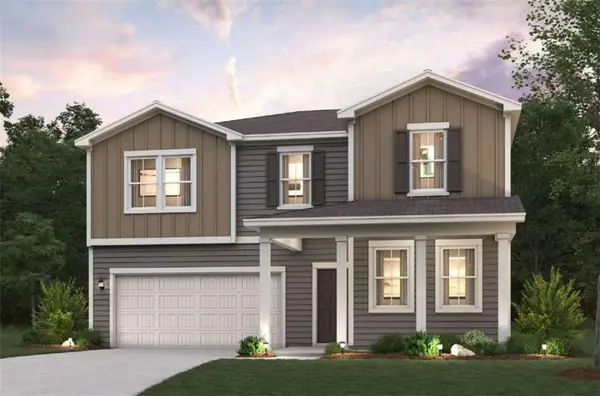 $471,142Active5 beds 4 baths2,775 sq. ft.
$471,142Active5 beds 4 baths2,775 sq. ft.5435 Aurora Trail, Flowery Branch, GA 30542
MLS# 7674899Listed by: CCG REALTY GROUP, LLC. - New
 $990,000Active4 beds 4 baths
$990,000Active4 beds 4 baths6411 Winter Harbor Drive, Flowery Branch, GA 30542
MLS# 7674852Listed by: ATLANTA COMMUNITIES - New
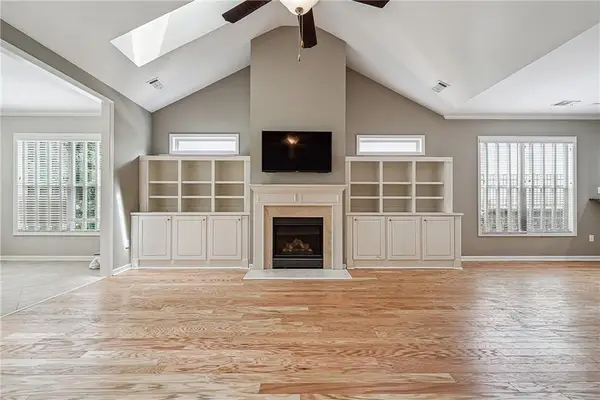 $514,900Active4 beds 3 baths2,629 sq. ft.
$514,900Active4 beds 3 baths2,629 sq. ft.6722 Blue Heron Way, Flowery Branch, GA 30542
MLS# 7674845Listed by: GEORGIA REAL ESTATE DEPOT - New
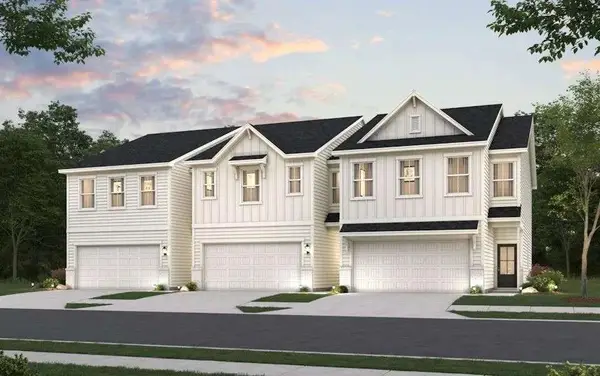 $394,185Active4 beds 3 baths1,842 sq. ft.
$394,185Active4 beds 3 baths1,842 sq. ft.7296 Mulberry Trace Lane, Flowery Branch, GA 30542
MLS# 7674811Listed by: CCG REALTY GROUP, LLC. - New
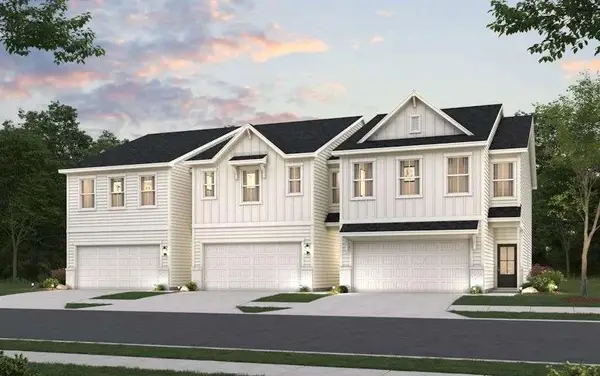 $386,235Active3 beds 3 baths1,842 sq. ft.
$386,235Active3 beds 3 baths1,842 sq. ft.7300 Mulberry Trace Lane, Flowery Branch, GA 30542
MLS# 7674815Listed by: CCG REALTY GROUP, LLC.
