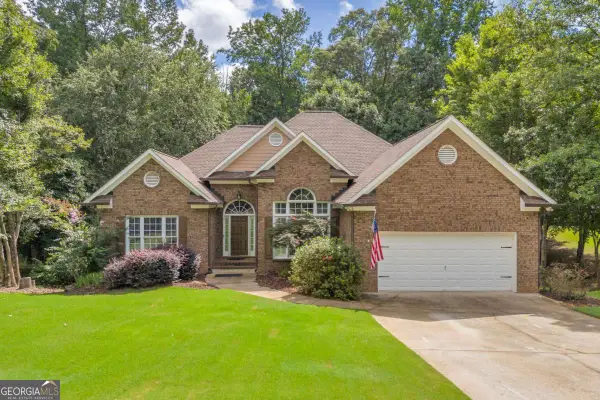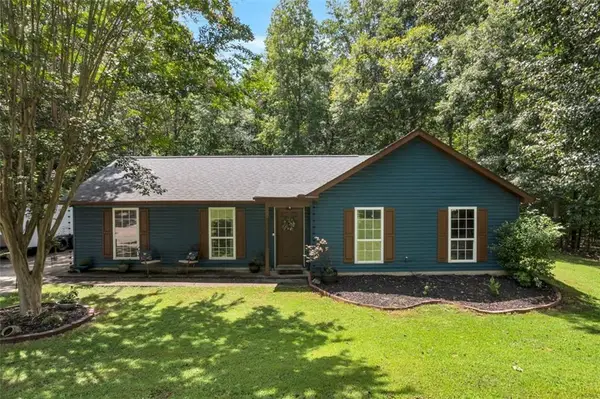6135 White Oak Drive, Flowery Branch, GA 30542
Local realty services provided by:ERA Sunrise Realty



Listed by:sheila davis
Office:the norton agency
MLS#:7580482
Source:FIRSTMLS
Price summary
- Price:$995,000
- Price per sq. ft.:$376.89
About this home
Welcome to this beautifully renovated Lake Lanier home, a rare combination of timeless charm and upscale designer finishes, complete with a single-slip deep water dock conveniently located near South Lake Lanier attractions & dining. From the moment you approach the home, Serena and Lily front porch lighting greets you and sets a precedent for the designer lighting package found throughout. Step inside to discover the character and upgrades around every corner, off the entry way find the dining room and continue to the kitchen that is open to the sitting room, spacious enough to accommodate a kitchen table and a living room amongst the wall of windows and French doors, flooding the room with natural light. The kitchen offers white cabinetry and floating shelves for convenience and storage, in addition to the pantry. The island is the perfect size for a chef's workspace. The back deck off the kitchen invites you to enjoy the private backyard setting. Additionally on the main level, you will find a bedroom that can serve as a study or media room with built ins and a fireplace, and a full bathroom updated to reflect the character and charm found throughout the home with a claw foot tub and designer lighting. Upstairs has been reimagined and renovated to feature two more bedrooms, each with private en-suites. The master suite to the right of the landing is spacious and features window bench seating. The en-suite is adorned in Restoration Hardware finishes and upgrades, including the clawfoot tub with both tub and shower fixtures and double vanity, framed in with windows overlooking the backyard. The additional upstairs bedroom suite is across the landing and offers size and ample natural light, with an en-suite that has built in storage and shelving, and a custom tiled shower. The terrace level was thoughtfully crafted and renovated with guests and entertaining in mind. Blue stone tile flooring is found throughout the entire level and continues to the back patio for a seamless blend into outdoor living space, highlighted by an expansive wall of four sets of French doors. Versatility and function throughout every inch of the terrace level, find space to accommodate a living room, dining room, and more all while accommodating guest sleeping quarters with a built-in twin-size bunk and a pull-down Queen-size Murphy bed. Pre-wired for Dolby 5.1 surround sound, everything has been considered. The full bathroom showcases a walk-in floor to ceiling tiled shower. The hidden storage closet is craft-fully tucked behind a bookcase. The finishes and craftsmanship go beyond aesthetics, with updated and replaced exterior cypress hardwood siding, insulation, and windows, along with the addition of the metal roof. Outside, the grounds have been masterfully re-landscaped with a stone wall, privacy fencing, pea gravel driveway, irrigation system. Amongst the lush Zeon Zoysia turf, find numerous established blooming plants and blossoms. The footprint allows and has been thought-out for future expansion, with space reserved for a garage or carport and a potential three-story addition. The deep water dock is equipped with electrical and pre-wired for path lighting, in addition to water connection. The single slip with a party deck provides space to dine and entertain while enjoying the view to open water. The cove position is ideal, with deep water and protection from boat traffic, yet close to open water. With Lake Lanier access at your back door, there's no shortage of activities, just a short boat ride to Aqualand Marina/Pigtails Restaurant, and easy access to other marinas, dining, and Lake Lanier Islands/Margaritaville. By car, approximately 3 miles from downtown Flowery Branch with shopping and dining.
Contact an agent
Home facts
- Year built:1983
- Listing Id #:7580482
- Updated:August 03, 2025 at 01:22 PM
Rooms and interior
- Bedrooms:3
- Total bathrooms:4
- Full bathrooms:4
- Living area:2,640 sq. ft.
Heating and cooling
- Cooling:Central Air
- Heating:Central
Structure and exterior
- Roof:Metal
- Year built:1983
- Building area:2,640 sq. ft.
- Lot area:0.28 Acres
Schools
- High school:West Hall
- Middle school:West Hall
- Elementary school:Flowery Branch
Utilities
- Water:Public
- Sewer:Septic Tank
Finances and disclosures
- Price:$995,000
- Price per sq. ft.:$376.89
- Tax amount:$4,070 (2024)
New listings near 6135 White Oak Drive
- New
 $438,990Active5 beds 4 baths2,570 sq. ft.
$438,990Active5 beds 4 baths2,570 sq. ft.5254 Mulberry Creek Way - Lot 103, Flowery Branch, GA 30542
MLS# 7633654Listed by: CCG REALTY GROUP, LLC. - New
 $430,990Active5 beds 4 baths2,570 sq. ft.
$430,990Active5 beds 4 baths2,570 sq. ft.5266 Mulberry Creek Way - Lot 100, Flowery Branch, GA 30542
MLS# 7633661Listed by: CCG REALTY GROUP, LLC. - New
 $450,990Active5 beds 4 baths2,775 sq. ft.
$450,990Active5 beds 4 baths2,775 sq. ft.5258 Mulberry Creek Way - Lot 102, Flowery Branch, GA 30542
MLS# 7633626Listed by: CCG REALTY GROUP, LLC. - New
 $650,000Active4 beds 2 baths2,234 sq. ft.
$650,000Active4 beds 2 baths2,234 sq. ft.6414 Deep Valley Court, Flowery Branch, GA 30542
MLS# 7633444Listed by: KELLER WILLIAMS REALTY ATLANTA PARTNERS - New
 $650,000Active4 beds 2 baths
$650,000Active4 beds 2 baths6414 Deep Valley Court, Flowery Branch, GA 30542
MLS# 10585394Listed by: Keller Williams Rlty Atl.Partn - New
 $630,000Active4 beds 3 baths2,856 sq. ft.
$630,000Active4 beds 3 baths2,856 sq. ft.5730 Boulder Ridge Court, Flowery Branch, GA 30542
MLS# 7633011Listed by: ATLANTA COMMUNITIES - New
 $450,000Active3 beds 2 baths2,478 sq. ft.
$450,000Active3 beds 2 baths2,478 sq. ft.6307 Bluegrass Lane, Flowery Branch, GA 30542
MLS# 7632996Listed by: KELLER WILLIAMS REALTY ATLANTA PARTNERS - New
 $455,000Active4 beds 3 baths2,765 sq. ft.
$455,000Active4 beds 3 baths2,765 sq. ft.5414 Long Branch Way, Flowery Branch, GA 30542
MLS# 7632737Listed by: CARTER REALTY PARTNERS, LLC - Open Sun, 2 to 4pmNew
 $399,999Active3 beds 2 baths2,108 sq. ft.
$399,999Active3 beds 2 baths2,108 sq. ft.6528 Sundial Avenue, Flowery Branch, GA 30542
MLS# 7632791Listed by: KELLER WILLIAMS REALTY ATLANTA PARTNERS - New
 $345,000Active3 beds 2 baths1,340 sq. ft.
$345,000Active3 beds 2 baths1,340 sq. ft.6707 Spring Head Drive, Flowery Branch, GA 30542
MLS# 7632630Listed by: JOYGLE REAL ESTATE
