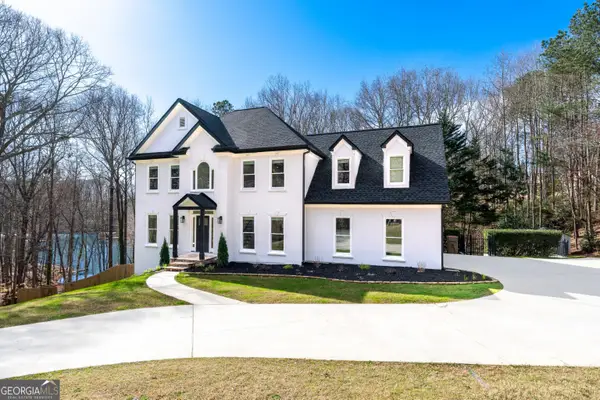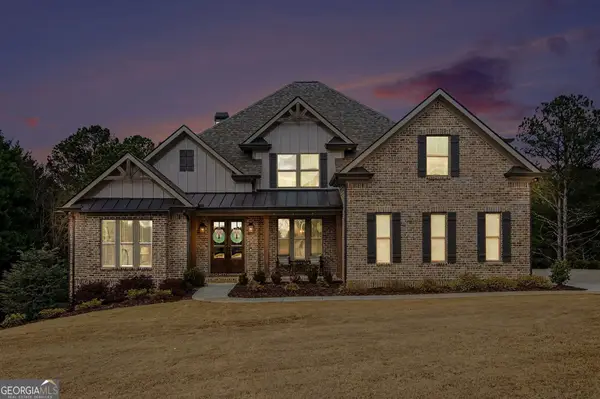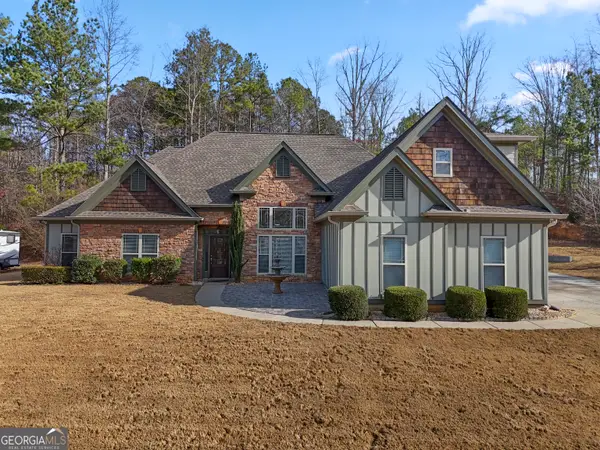6512 Shady Valley Drive, Flowery Branch, GA 30542
Local realty services provided by:ERA Sunrise Realty
6512 Shady Valley Drive,Flowery Branch, GA 30542
$350,000
- 3 Beds
- 2 Baths
- - sq. ft.
- Single family
- Sold
Listed by: duneys freeman
Office: solace realty
MLS#:10646126
Source:METROMLS
Sorry, we are unable to map this address
Price summary
- Price:$350,000
- Monthly HOA dues:$16.67
About this home
Welcome to this charming 3-bedroom, 2-bath home in the highly sought-after Flowery Branch community! Built with great bones, this residence offers a well-designed open floor plan that flows naturally from the eat-in kitchen to a separate formal dining room, making it ideal for both relaxed daily living and entertaining. Enjoy morning coffee or evening conversations on the cozy rear patio, which provides a private outdoor retreat. The home is in good structural condition, and with a few cosmetic updates like fresh paint and new flooring, it presents a wonderful opportunity to add your own personal touch. It's priced competitively below comparable homes in the area - a great value for buyers looking to customize. Recent updates include a newer HVAC system, installed by the previous owners, so you can rest easy on energy and climate control. The neighborhood is part of a voluntary HOA, offering optional access to community amenities for those who wish to participate. Flowery Branch is a thriving, in-demand community with top-rated schools, convenient access to Interstate 985 and I-85, and a wealth of shopping and dining options nearby. Whether you're commuting or enjoying the local lifestyle, this location has it all. Don't miss this rare blend of solid structure, great potential, and an ideal Flowery Branch address - schedule your tour today!
Contact an agent
Home facts
- Year built:1994
- Listing ID #:10646126
- Updated:January 18, 2026 at 07:44 AM
Rooms and interior
- Bedrooms:3
- Total bathrooms:2
- Full bathrooms:2
Heating and cooling
- Cooling:Ceiling Fan(s), Central Air
- Heating:Central, Electric
Structure and exterior
- Roof:Composition
- Year built:1994
Schools
- High school:Flowery Branch
- Middle school:C W Davis
- Elementary school:Spout Springs
Utilities
- Water:Public, Water Available
- Sewer:Septic Tank
Finances and disclosures
- Price:$350,000
- Tax amount:$2,572 (2024)
New listings near 6512 Shady Valley Drive
- New
 $419,500Active3 beds 2 baths2,164 sq. ft.
$419,500Active3 beds 2 baths2,164 sq. ft.5926 Clipper Bay, Flowery Branch, GA 30542
MLS# 10674516Listed by: Keller Williams Rlty Atl. Part - New
 $609,900Active5 beds 4 baths3,104 sq. ft.
$609,900Active5 beds 4 baths3,104 sq. ft.7227 Lake Sterling Boulevard, Flowery Branch, GA 30542
MLS# 10674494Listed by: Berkshire Hathaway HomeServices Georgia Properties - New
 $525,000Active5 beds 4 baths4,755 sq. ft.
$525,000Active5 beds 4 baths4,755 sq. ft.6416 Deep Woods Court, Flowery Branch, GA 30542
MLS# 7705927Listed by: CANDLER REAL ESTATE GROUP, LLC - New
 $1,299,888Active5 beds 4 baths4,132 sq. ft.
$1,299,888Active5 beds 4 baths4,132 sq. ft.6005 Bateau Drive, Flowery Branch, GA 30542
MLS# 10674424Listed by: Real - Open Sun, 2 to 3pmNew
 $969,700Active4 beds 4 baths3,709 sq. ft.
$969,700Active4 beds 4 baths3,709 sq. ft.4736 Cardinal Ridge Way, Flowery Branch, GA 30542
MLS# 10673754Listed by: RU4 Homes Group - Coming Soon
 $379,900Coming Soon3 beds 2 baths
$379,900Coming Soon3 beds 2 baths5740 Rolling Meadow Lane, Flowery Branch, GA 30542
MLS# 10673773Listed by: Berkshire Hathaway HomeServices Georgia Properties  $60,750Pending2.43 Acres
$60,750Pending2.43 Acres6770 Winding Canyon Road, Flowery Branch, GA 30542
MLS# 7704836Listed by: VIRTUAL PROPERTIES REALTY.COM- New
 $569,900Active5 beds 3 baths
$569,900Active5 beds 3 baths7232 Lake Sterling Boulevard, Flowery Branch, GA 30542
MLS# 10673169Listed by: Georgia Real Estate Depot - New
 $345,000Active3 beds 3 baths1,314 sq. ft.
$345,000Active3 beds 3 baths1,314 sq. ft.7000 Valley Forge Drive, Flowery Branch, GA 30542
MLS# 7704782Listed by: CONNECTION RENTALS - New
 $574,900Active3 beds 3 baths
$574,900Active3 beds 3 baths6375 Blackjack Road, Flowery Branch, GA 30542
MLS# 10672927Listed by: The Suri Group, Inc.
