111 Piedmont Circle, Forsyth, GA 31029
Local realty services provided by:ERA Hirsch Real Estate Team
111 Piedmont Circle,Forsyth, GA 31029
$859,000
- 6 Beds
- 6 Baths
- 6,027 sq. ft.
- Single family
- Active
Listed by: kerri swearingen, chrissy ham donovan
Office: era connie r. ham middle ga
MLS#:10597934
Source:METROMLS
Price summary
- Price:$859,000
- Price per sq. ft.:$142.53
- Monthly HOA dues:$91.67
About this home
A place with space! 6-bedroom, 5.5-bath home located in the gated community of River Forest, offering resort-style amenities including golf, tennis, pickleball, swimming pools, and a clubhouse with restaurant. Inside, you'll find exceptional craftsmanship and thoughtful design. The main level features an inviting office/library with built-ins, a spacious formal dining room, and a luxurious owner's suite complete with a fireplace and spa-like bathroom. Two additional bedrooms and a full bath on the main level provide ideal one-level living. Upstairs offers flexibility and fun with a loft/game room, another bedroom and bath, plus a bonus room with closet-perfect for guests, hobbies, or a media room. The finished basement is a true extension of the home, designed for multi-generational living or additional living space. It includes a full kitchen, great room, craft room, and two additional bedrooms and baths, all finished with the same attention to detail as the main level. Enjoy outdoor living at its finest from the covered front and back porches, overlooking beautifully landscaped gardens that create a "secret garden" feel. The property also features a garden house with workshop and lean-to, a 3-car garage, plus an additional basement-level garage with roll-up door-ideal for a workshop, storage, or golf cart parking. Abundant living space and enchanting outdoor areas, this home perfectly blends function and comfort in one of Middle Georgia's most desirable settings.
Contact an agent
Home facts
- Year built:2006
- Listing ID #:10597934
- Updated:December 19, 2025 at 12:14 PM
Rooms and interior
- Bedrooms:6
- Total bathrooms:6
- Full bathrooms:5
- Half bathrooms:1
- Living area:6,027 sq. ft.
Heating and cooling
- Cooling:Central Air, Electric
- Heating:Propane
Structure and exterior
- Roof:Composition
- Year built:2006
- Building area:6,027 sq. ft.
- Lot area:2.21 Acres
Schools
- High school:Mary Persons
- Middle school:Monroe County
- Elementary school:Hubbard
Utilities
- Water:Public, Water Available
- Sewer:Septic Tank
Finances and disclosures
- Price:$859,000
- Price per sq. ft.:$142.53
- Tax amount:$6,435 (2024)
New listings near 111 Piedmont Circle
- New
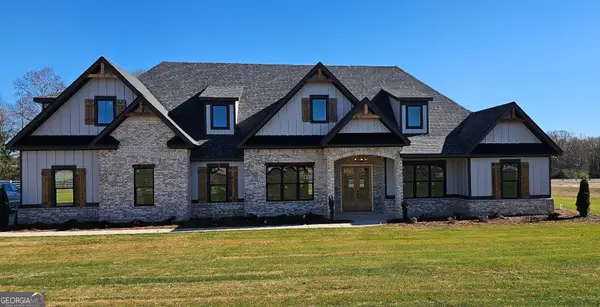 $779,000Active4 beds 4 baths3,272 sq. ft.
$779,000Active4 beds 4 baths3,272 sq. ft.121 Triple Crown Way, Forsyth, GA 31029
MLS# 10659169Listed by: Century 21 Crowe Realty - Coming Soon
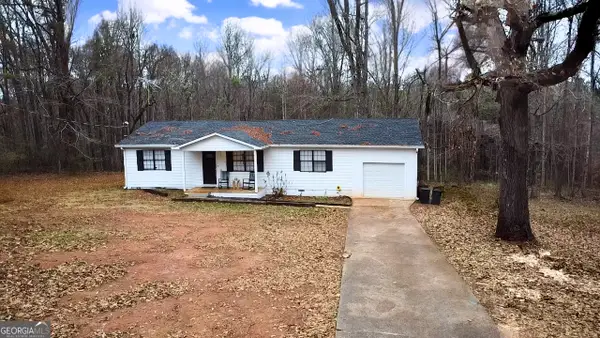 $250,000Coming Soon3 beds 2 baths
$250,000Coming Soon3 beds 2 baths72 Collins Ridge Drive, Forsyth, GA 31029
MLS# 10658262Listed by: SouthSide, REALTORS - New
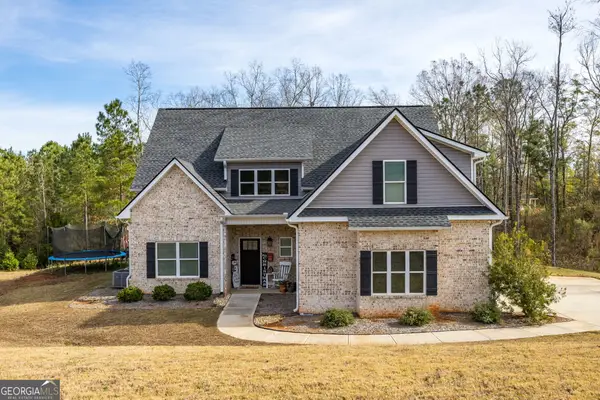 $449,000Active4 beds 4 baths3,035 sq. ft.
$449,000Active4 beds 4 baths3,035 sq. ft.153 Jackson Drive, Forsyth, GA 31029
MLS# 10658137Listed by: ERA CONNIE R. HAM MIDDLE GA - New
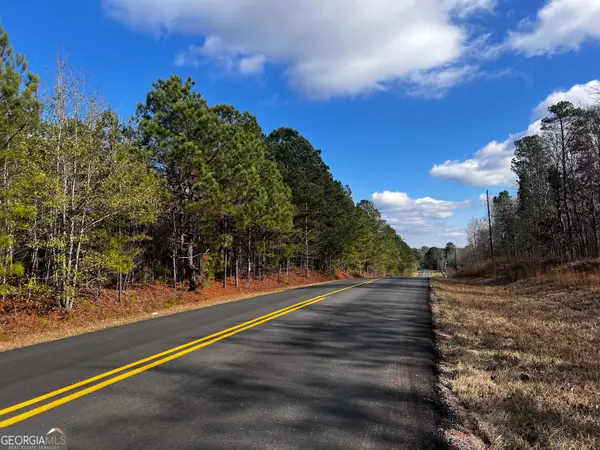 $179,900Active22.65 Acres
$179,900Active22.65 Acres8 & 9 Lassiter Road, Forsyth, GA 31029
MLS# 10656658Listed by: ERA CONNIE R. HAM MIDDLE GA - New
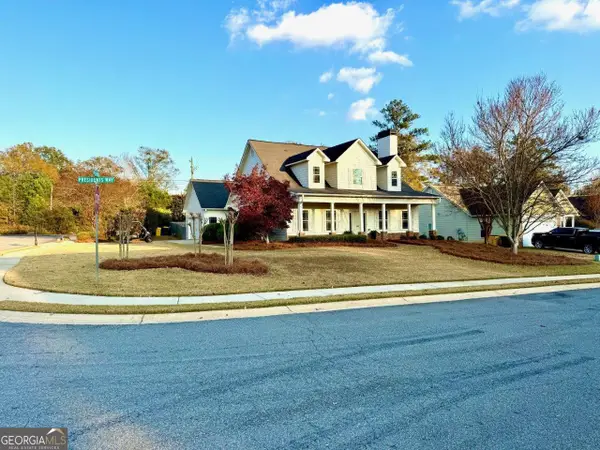 $329,000Active3 beds 3 baths1,850 sq. ft.
$329,000Active3 beds 3 baths1,850 sq. ft.149 Presidents Way, Forsyth, GA 31029
MLS# 10656378Listed by: Sheridan Solomon & Associates - New
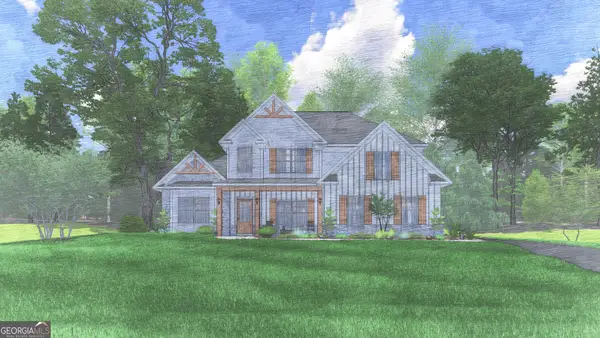 $503,495Active4 beds 4 baths3,042 sq. ft.
$503,495Active4 beds 4 baths3,042 sq. ft.1645 Stokes Store Road #53, Forsyth, GA 31029
MLS# 10656418Listed by: Hughston Homes Marketing - New
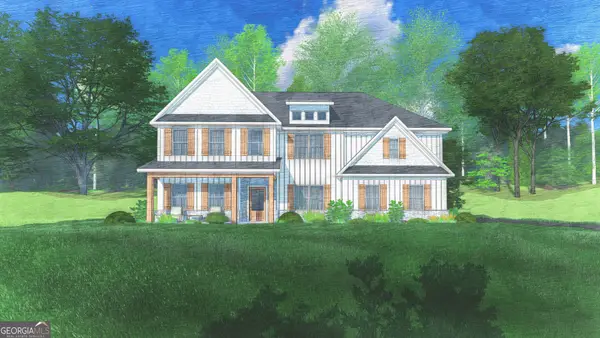 $549,900Active5 beds 5 baths3,669 sq. ft.
$549,900Active5 beds 5 baths3,669 sq. ft.LOT 49 Stokes Store Road #49, Forsyth, GA 31029
MLS# 10655630Listed by: Hughston Homes Marketing - New
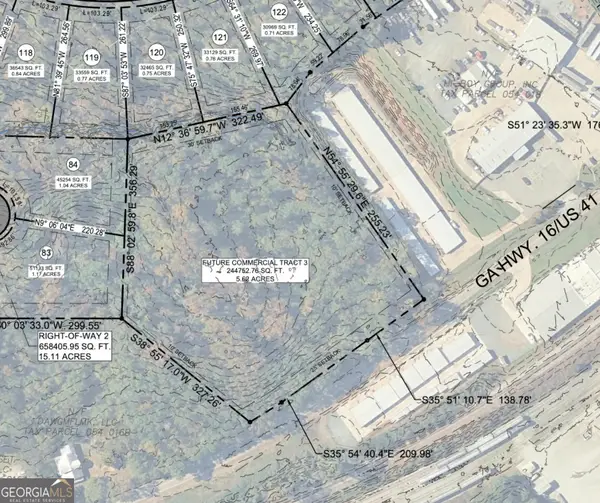 $1,124,000Active5.62 Acres
$1,124,000Active5.62 Acres0 Highway 41, Forsyth, GA 31029
MLS# 10655458Listed by: The Brokery LLC - New
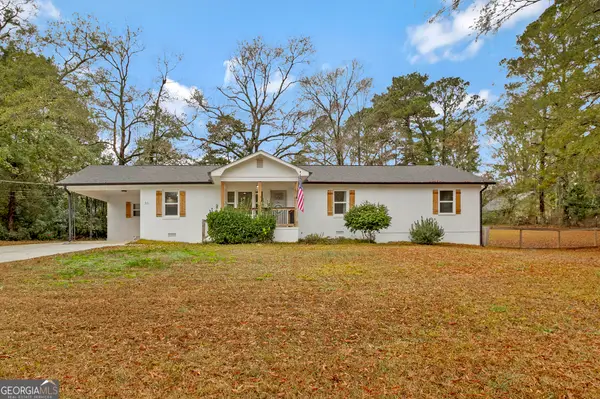 $310,000Active3 beds 2 baths1,734 sq. ft.
$310,000Active3 beds 2 baths1,734 sq. ft.80 Wilder Drive, Forsyth, GA 31029
MLS# 10655472Listed by: Fickling & Company Inc. - New
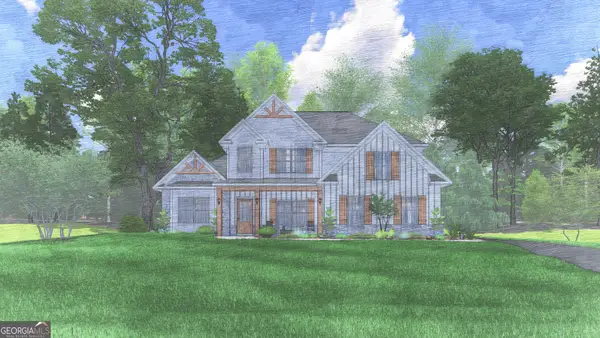 $489,900Active4 beds 4 baths3,042 sq. ft.
$489,900Active4 beds 4 baths3,042 sq. ft.LOT 48 Stokes Store Road #48, Forsyth, GA 31029
MLS# 10655554Listed by: Hughston Homes Marketing
