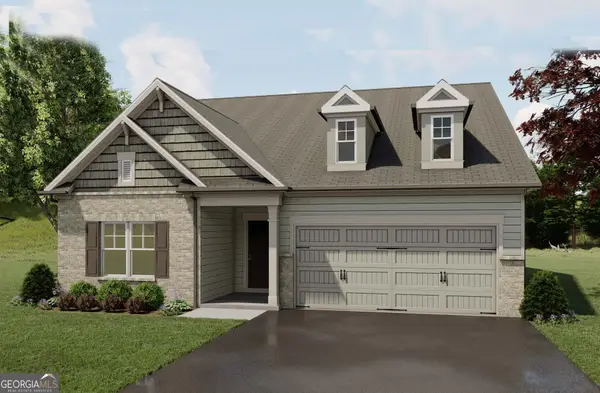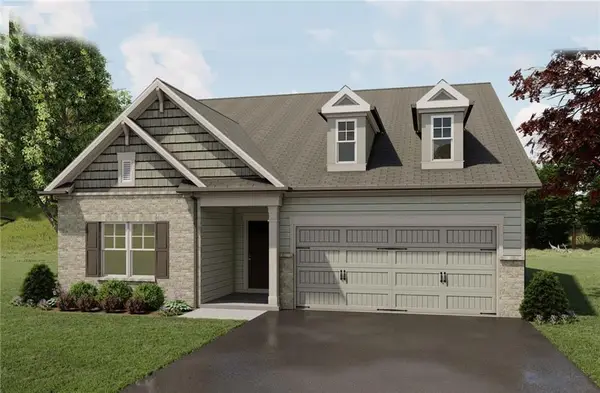2360 Donnie Lee Drive, Gainesville, GA 30506
Local realty services provided by:ERA Sunrise Realty
2360 Donnie Lee Drive,Gainesville, GA 30506
$1,750,000
- 5 Beds
- 4 Baths
- 5,493 sq. ft.
- Single family
- Pending
Listed by:kathy ghirardini
Office:dorsey alston realtors
MLS#:7636559
Source:FIRSTMLS
Price summary
- Price:$1,750,000
- Price per sq. ft.:$318.59
About this home
Set on a rare double lot with 1,100 feet of shoreline, this property is a true lakefront sanctuary. Outdoor living takes center stage with two private, rebuilt deep-water docks, a boathouse with 9,000-lb lift, dual jet ski ports, party deck with SunShade, and even a private beach. The grounds are meticulously landscaped with dramatic lighting, a cascading water feature, and a family-sized fire pit—perfectly illuminated from dusk to dawn. Inside, the home offers 5 bedrooms plus an office that can double as a 6th bedroom, a spacious fireside screened porch, and a terrace-level “man cave.” Extensive recent upgrades include a new roof with spray foam insulation, new HVAC systems and duct work, a Generac Quiet whole-home generator, EV charging station, tankless water heater, a comprehensive irrigation and drainage system, and more. Whether entertaining on the water, gathering around the fire pit, or relaxing on the screened porch, this property delivers the ultimate Lake Lanier lifestyle—privately gated and designed for year-round enjoyment. And for those seeking an investment property, this home has a proven rental history with records available, making it an exceptional opportunity on one of Georgia’s most desirable lakes.
Contact an agent
Home facts
- Year built:1999
- Listing ID #:7636559
- Updated:September 25, 2025 at 07:11 AM
Rooms and interior
- Bedrooms:5
- Total bathrooms:4
- Full bathrooms:3
- Half bathrooms:1
- Living area:5,493 sq. ft.
Heating and cooling
- Cooling:Ceiling Fan(s), Central Air
- Heating:Forced Air, Heat Pump, Solar, Zoned
Structure and exterior
- Roof:Composition
- Year built:1999
- Building area:5,493 sq. ft.
- Lot area:0.68 Acres
Schools
- High school:Chestatee
- Middle school:Chestatee
- Elementary school:Sardis
Utilities
- Water:Public
- Sewer:Septic Tank
Finances and disclosures
- Price:$1,750,000
- Price per sq. ft.:$318.59
- Tax amount:$9,799 (2024)
New listings near 2360 Donnie Lee Drive
- New
 $517,971Active5 beds 4 baths2,800 sq. ft.
$517,971Active5 beds 4 baths2,800 sq. ft.5330 Windridge Parkway #20A, Gainesville, GA 30507
MLS# 10612412Listed by: Chafin Realty, Inc. - New
 $501,137Active3 beds 3 baths2,461 sq. ft.
$501,137Active3 beds 3 baths2,461 sq. ft.5350 Windridge Parkway #25A, Gainesville, GA 30507
MLS# 10612416Listed by: Chafin Realty, Inc. - New
 $502,787Active3 beds 3 baths2,461 sq. ft.
$502,787Active3 beds 3 baths2,461 sq. ft.5362 Windridge Parkway #168A, Gainesville, GA 30507
MLS# 10612421Listed by: Chafin Realty, Inc. - New
 $506,675Active4 beds 3 baths2,630 sq. ft.
$506,675Active4 beds 3 baths2,630 sq. ft.5339 Milford Drive #205A, Gainesville, GA 30507
MLS# 10612435Listed by: Chafin Realty, Inc. - New
 $517,971Active5 beds 4 baths2,800 sq. ft.
$517,971Active5 beds 4 baths2,800 sq. ft.5330 Windridge Parkway, Gainesville, GA 30507
MLS# 7655549Listed by: CHAFIN REALTY, INC. - New
 $501,137Active3 beds 3 baths2,461 sq. ft.
$501,137Active3 beds 3 baths2,461 sq. ft.5350 Windridge Parkway, Gainesville, GA 30507
MLS# 7655552Listed by: CHAFIN REALTY, INC. - New
 $502,787Active3 beds 3 baths2,461 sq. ft.
$502,787Active3 beds 3 baths2,461 sq. ft.5362 Windridge Parkway, Gainesville, GA 30507
MLS# 7655555Listed by: CHAFIN REALTY, INC. - New
 $506,675Active4 beds 3 baths2,630 sq. ft.
$506,675Active4 beds 3 baths2,630 sq. ft.5339 Milford Drive, Gainesville, GA 30507
MLS# 7655571Listed by: CHAFIN REALTY, INC. - New
 $410,000Active3 beds 4 baths2,454 sq. ft.
$410,000Active3 beds 4 baths2,454 sq. ft.2318 Marbleridge Drive, Gainesville, GA 30501
MLS# 7655586Listed by: THE NORTON AGENCY - New
 $295,000Active3 beds 2 baths
$295,000Active3 beds 2 baths3241 Hidden Valley Road, Gainesville, GA 30506
MLS# 10612473Listed by: Keller Williams Rlty.North Atl
