3416 Dockside Shores Drive, Gainesville, GA 30506
Local realty services provided by:ERA Sunrise Realty
3416 Dockside Shores Drive,Gainesville, GA 30506
$1,390,000
- 4 Beds
- 3 Baths
- 5,900 sq. ft.
- Single family
- Active
Listed by:beverly knight
Office:keller williams lanier partners
MLS#:7666166
Source:FIRSTMLS
Price summary
- Price:$1,390,000
- Price per sq. ft.:$235.59
- Monthly HOA dues:$168.33
About this home
In the sought-after gated community Shores at Lynncliff Cove, this luxury lakefront home is truly a masterpiece featuring unsurpassed construction quality and brilliant, imaginative design. Not only does it offer 177’ of frontage on Lake Lanier, the home comes with a deeded slip on the community marina just steps away. Quite the opposite of “builder grade,” every detail of the home is top of the line. Instead of prefab trusses, it is custom framed with 2x6 boards. You’ll also find all copper pipe, Pella windows, spray foam insulation throughout, special floor systems (cork and foam), luxury fixtures and flooring, oversized 3-car garage, RV parking and power, and nothing but top notch materials. The magazine-quality design elements include an dramatic barreled ceiling in the kitchen, custom-built vent hood, soaring beamed or coffered ceilings, an epic primary shower with multiple shower heads (including massage heads, lighting, speakers) and more. The kitchen is a chef’s dream with commercial appliances including Dakar and Lanbo Pro brands, absolutely gorgeous high-end granite, built-in Hibachi-style griddle, serving station/wet bar, caterer’s prep kitchen, high capacity wine cooler, FOUR ovens, two dishwashers, a massive island and more. The open floor plan is designed for entertaining, plus the high beamed ceiling and wall of windows add to the ambience. The primary suite and a secondary suite are on the main floor, plus a bonus room is above the garage (already stubbed for a bathroom). Imagine enjoying your morning coffee on the partially covered expansive back deck designed to overlook the lake and future pool. The terrace level is all heated and cooled, with an in-law suite and exercise room completely finished. There’s also a workshop and two incredible conexes (metal cargo containers) encased in poured concrete for storage or absolute safety in bad weather. If you wanted to completely finish out the basement rooms they currently use as a workshop, it already has a bathroom and laundry room roughed in, plus it’s heated and cooled. It’s a very manageable path to the lake where you can enjoy kayaking, fishing, swimming or just relaxing by the water. Your dog will thank you! You’ll love the friendly Shores at Lynncliff Cove community which, in addition to the Marina on Lake Lanier, offers a neighborhood pool, clubhouse, playground, boat/RV storage, sidewalks, and great location close to all the amenities in Gainesville and Dawsonville.
Contact an agent
Home facts
- Year built:2025
- Listing ID #:7666166
- Updated:October 16, 2025 at 12:40 AM
Rooms and interior
- Bedrooms:4
- Total bathrooms:3
- Full bathrooms:3
- Living area:5,900 sq. ft.
Heating and cooling
- Cooling:Ceiling Fan(s), Central Air, Electric Air Filter, Heat Pump
- Heating:Electric, Heat Pump, Zoned
Structure and exterior
- Roof:Composition
- Year built:2025
- Building area:5,900 sq. ft.
- Lot area:1 Acres
Schools
- High school:Chestatee
- Middle school:Chestatee
- Elementary school:Sardis
Utilities
- Water:Public, Water Available
- Sewer:Septic Tank
Finances and disclosures
- Price:$1,390,000
- Price per sq. ft.:$235.59
- Tax amount:$1,948 (2024)
New listings near 3416 Dockside Shores Drive
- New
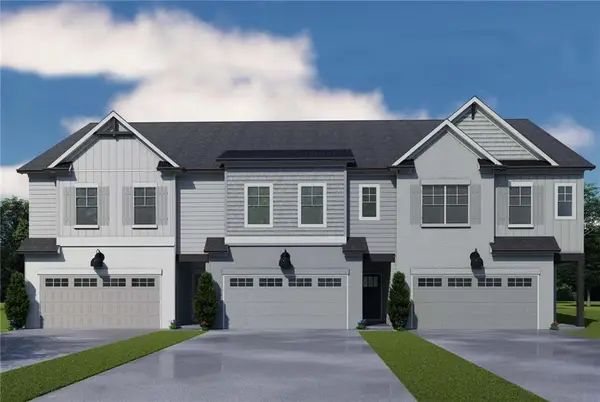 $402,940Active4 beds 3 baths1,850 sq. ft.
$402,940Active4 beds 3 baths1,850 sq. ft.4127 Millstone Park Lane, Gainesville, GA 30504
MLS# 7666374Listed by: CHAFIN REALTY, INC. - New
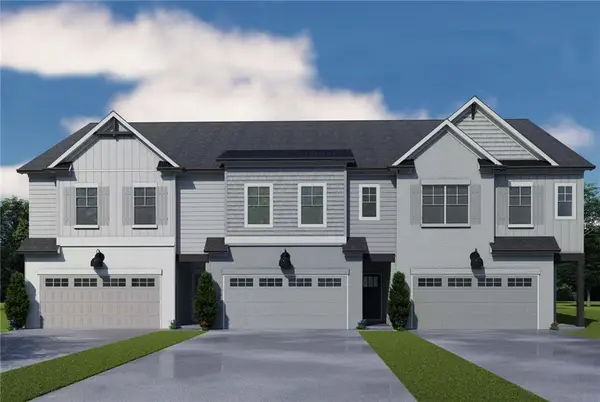 $379,265Active3 beds 3 baths1,850 sq. ft.
$379,265Active3 beds 3 baths1,850 sq. ft.4131 Millstone Park Lane, Gainesville, GA 30504
MLS# 7666383Listed by: CHAFIN REALTY, INC. - New
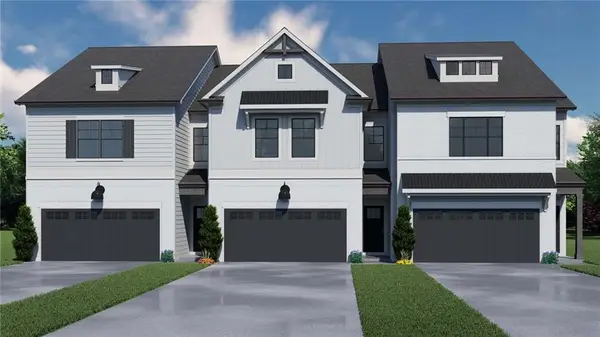 $381,815Active3 beds 3 baths1,853 sq. ft.
$381,815Active3 beds 3 baths1,853 sq. ft.4135 Millstone Park Lane, Gainesville, GA 30504
MLS# 7666392Listed by: CHAFIN REALTY, INC. - New
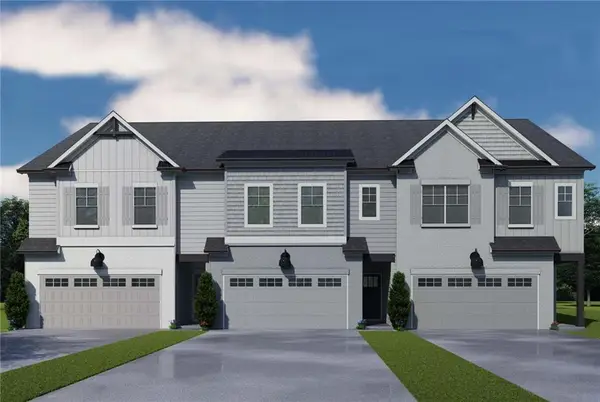 $396,365Active3 beds 3 baths1,850 sq. ft.
$396,365Active3 beds 3 baths1,850 sq. ft.4139 Millstone Park Lane, Gainesville, GA 30504
MLS# 7666398Listed by: CHAFIN REALTY, INC. - New
 $50,000Active0.22 Acres
$50,000Active0.22 Acres0 Crooked O Trail, Gainesville, GA 30506
MLS# 7666229Listed by: VIRTUAL PROPERTIES REALTY. BIZ - Coming Soon
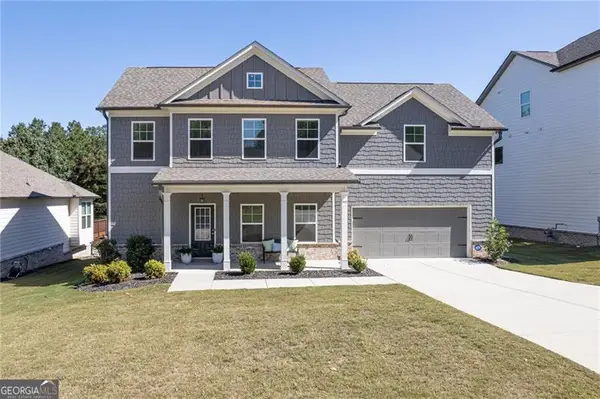 $492,000Coming Soon4 beds 3 baths
$492,000Coming Soon4 beds 3 baths2673 Limestone Creek Drive, Gainesville, GA 30501
MLS# 10625328Listed by: Century 21 Results - New
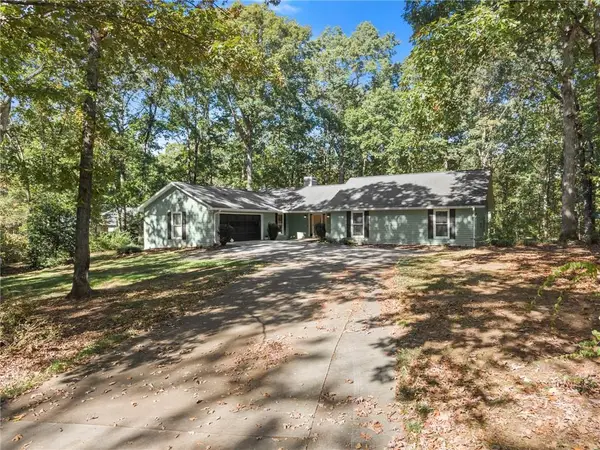 $439,500Active3 beds 2 baths2,275 sq. ft.
$439,500Active3 beds 2 baths2,275 sq. ft.2856 Woodbriar Drive, Gainesville, GA 30506
MLS# 7666168Listed by: RESOURCE BROKERS, LLC. - Coming Soon
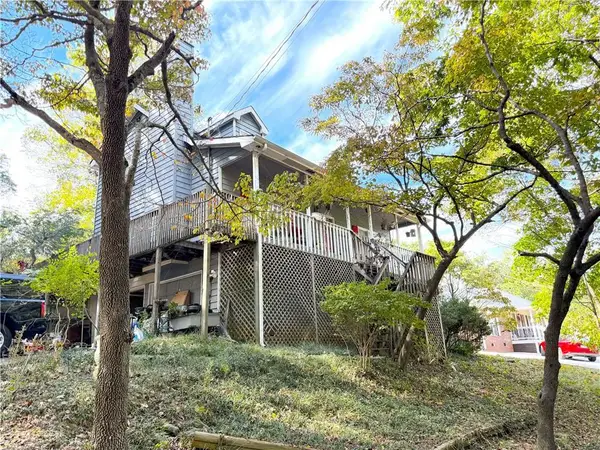 $225,000Coming Soon3 beds 2 baths
$225,000Coming Soon3 beds 2 baths5059 Whites Mill Drive, Gainesville, GA 30504
MLS# 7666120Listed by: RE/MAX TOWNE SQUARE - New
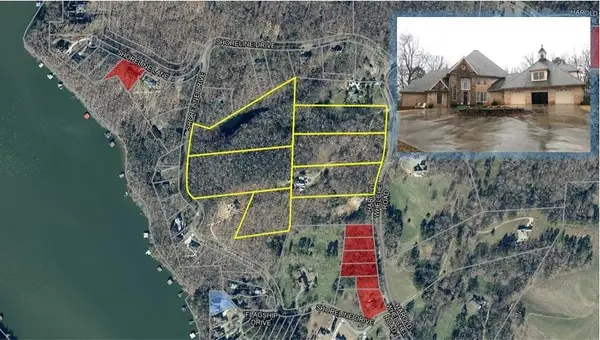 $1,975,000Active7 beds 8 baths9,800 sq. ft.
$1,975,000Active7 beds 8 baths9,800 sq. ft.4453 Harold Whelchel Road, Gainesville, GA 30506
MLS# 7666141Listed by: KELLER WILLIAMS LANIER PARTNERS
