3431 Big View Road, Gainesville, GA 30506
Local realty services provided by:ERA Sunrise Realty
Listed by: reponzell morris
Office: re/max around atlanta
MLS#:10605543
Source:METROMLS
Price summary
- Price:$839,000
- Price per sq. ft.:$317.44
- Monthly HOA dues:$77.08
About this home
Lake Lanier Living with Deeded Boat Slip! Welcome to the Cottages of Lake Lanier, a charming, Gated community offering a picturesque lakeside lifestyle with a 2-story clubhouse with a living room, kitchen, bathroom, and several decks overlooking the lake. Also enjoy the outdoor firepit, walking trails, and a 6+ acre park. This beautiful "Windsor" floorplan showcases an open layout with a 2-story foyer and a formal dining room with French doors -- perfect as an office or flex space. Elegant coffered and tray ceilings elevate the design, while the chef's kitchen is equipped with a large island, quartz countertops, gas cooktop, 42" white cabinets, and wall-mounted microwave and oven. A laundry room on the main level includes cabinets and a utility sink for convenience. The stone wood-burning fireplace with cedar mantle is the centerpiece of the family room. The primary suite on the main level provides comfort and privacy, while the upstairs features an open loft, a second bedroom with private bath and walk-in closet, and two additional spacious bedrooms with a hall bath. Modern upgrades include smart home technology for security and efficiency. The unfinished basement offers endless opportunities for customization. Enjoy indoor-outdoor living with a screened porch and a newly installed open Deck with steps installed for easy access into the backyard. A new extended Patio and new fencing make it ideal for gatherings. Included is a deeded boat slip and pneumatic boat lift. Best of all, this home provides breathtaking lake and marina views. This is not just a house; it's a tranquil lifestyle on the lake.
Contact an agent
Home facts
- Year built:2023
- Listing ID #:10605543
- Updated:December 30, 2025 at 11:51 AM
Rooms and interior
- Bedrooms:4
- Total bathrooms:4
- Full bathrooms:3
- Half bathrooms:1
- Living area:2,643 sq. ft.
Heating and cooling
- Cooling:Ceiling Fan(s), Central Air, Electric
- Heating:Central, Heat Pump, Natural Gas
Structure and exterior
- Year built:2023
- Building area:2,643 sq. ft.
- Lot area:0.15 Acres
Schools
- High school:North Hall
- Middle school:North Hall
- Elementary school:Mount Vernon
Utilities
- Water:Public, Water Available
- Sewer:Private Sewer, Sewer Available
Finances and disclosures
- Price:$839,000
- Price per sq. ft.:$317.44
- Tax amount:$7,240 (2025)
New listings near 3431 Big View Road
- New
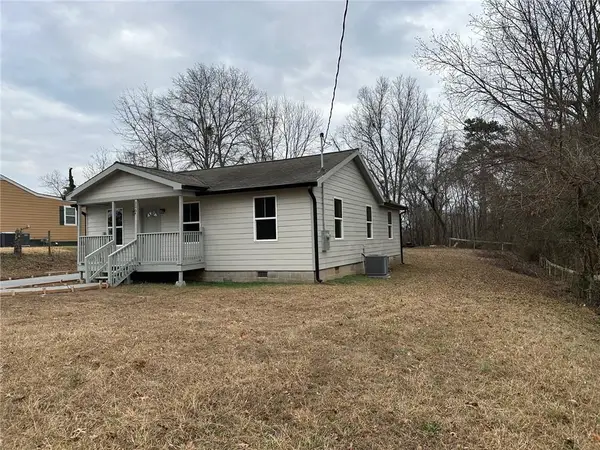 $320,000Active3 beds 2 baths1,000 sq. ft.
$320,000Active3 beds 2 baths1,000 sq. ft.2264 Floyd Road, Gainesville, GA 30507
MLS# 7696372Listed by: KELLER WILLIAMS LANIER PARTNERS - New
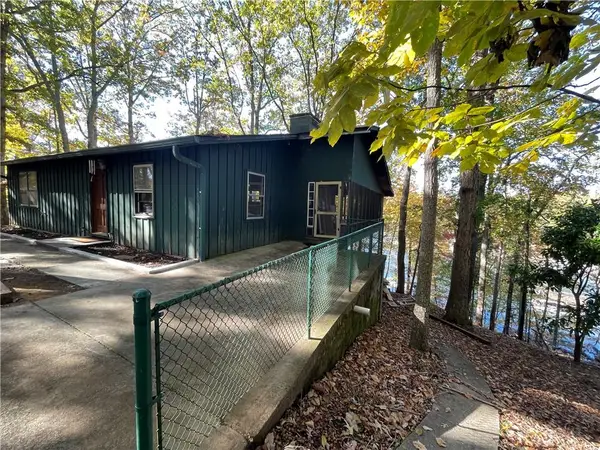 $750,000Active3 beds 2 baths1,320 sq. ft.
$750,000Active3 beds 2 baths1,320 sq. ft.5350 Woodland Circle, Gainesville, GA 30504
MLS# 7696378Listed by: SOUTHERN PREMIER REALTY, LLC. - New
 $320,000Active3 beds 2 baths
$320,000Active3 beds 2 baths2264 Floyd Road, Gainesville, GA 30507
MLS# 10662323Listed by: Keller Williams Lanier Partners - New
 $849,900Active4 beds 3 baths
$849,900Active4 beds 3 baths175 Thompson Place, Gainesville, GA 30506
MLS# 10662335Listed by: La Rosa Realty Georgia LLC - New
 $617,990Active5 beds 4 baths2,900 sq. ft.
$617,990Active5 beds 4 baths2,900 sq. ft.2545 Parkside Way Lot 397, Gainesville, GA 30507
MLS# 10662379Listed by: PBG Built Realty - New
 $612,635Active5 beds 3 baths3,209 sq. ft.
$612,635Active5 beds 3 baths3,209 sq. ft.4064 Peregrine Way, Gainesville, GA 30506
MLS# 10662388Listed by: D.R. Horton Realty of Georgia, Inc. - New
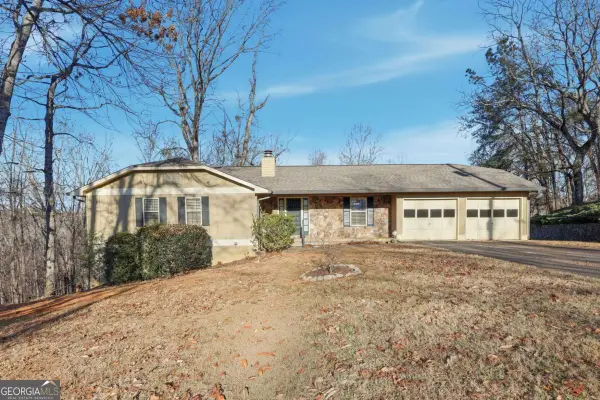 $425,000Active4 beds 4 baths3,294 sq. ft.
$425,000Active4 beds 4 baths3,294 sq. ft.2224 Colonial Drive, Gainesville, GA 30501
MLS# 10662283Listed by: Regalis Real Estate - New
 $79,900Active1.02 Acres
$79,900Active1.02 Acres3641 Bert Drive, Gainesville, GA 30506
MLS# 10662141Listed by: Compass - New
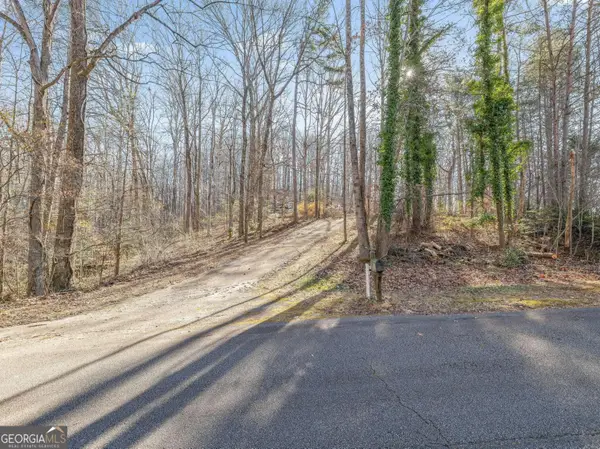 $299,900Active3.58 Acres
$299,900Active3.58 Acres6045 Circle Of Light Drive, Gainesville, GA 30506
MLS# 10662241Listed by: Dean Christian Real Estate - New
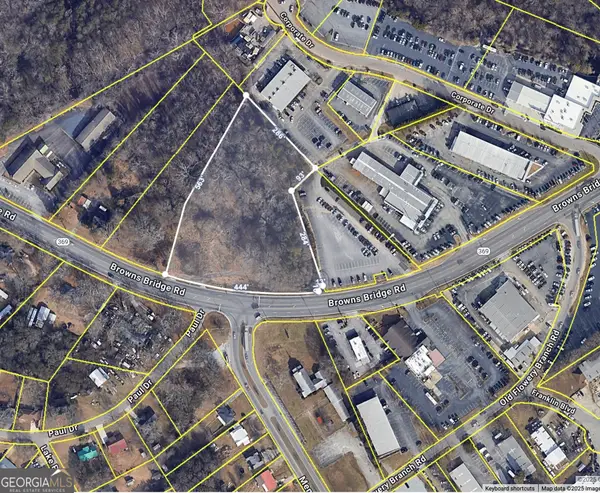 $1,800,000Active5.94 Acres
$1,800,000Active5.94 Acres2504 Browns Bridge Road, Gainesville, GA 30504
MLS# 10662122Listed by: Resource Brokers, LLC
