3536 Lodgehaven Drive, Gainesville, GA 30506
Local realty services provided by:ERA Sunrise Realty
3536 Lodgehaven Drive,Gainesville, GA 30506
$375,000
- 3 Beds
- 2 Baths
- 1,576 sq. ft.
- Single family
- Active
Upcoming open houses
- Sun, Oct 1202:00 pm - 05:00 pm
Listed by:lynn d adams
Office:chapman hall realtors
MLS#:7659709
Source:FIRSTMLS
Price summary
- Price:$375,000
- Price per sq. ft.:$237.94
About this home
TOTALLY RENOVATED OPEN CONCEPT HOME WITH FULLY FENCED AND CLEARED PRIVATE YARD. LITERALLY ONE MINUTE, .6 MILE, TO DUCKETT MILL PUBLIC BOAT RAMP. Bring your boat/recreational water craft! Park your boat/trailer/recreational watercraft or RV right at home! No HOA! Live in a lake community without the high price! This 3 bedroom PLUS flex/bonus room home is only moments - literally - from the lake and also convenient to shopping and both 400 and 985. This home has been completely renovated within the last few years. Upgrades include bamboo flooring and tile flooring, complete new kitchen from cabinets to countertops, appliances , large pantry with floating shelves, New Trex decking front/back, newer AC, new septic tank, newer water heater and roof, all new modern light fixtures, new paint/trim. Updated baths with new vanities, sinks, lighting, toilets and new master shower with frameless shower door. New garage doors and encapsulated crawl, termite bond.. Terrace level has large updated laundry room & awesome FLEX/BONUS ROOM perfect for gym, play room, office. Gorgeous private yard has been TOTALLY cleared and COMPLETELY fenced with cozy fire pit and large deck for relaxing after a day on your boat or watching the kids or pets play. Such a great open concept floor plan! While you are in the Great Room watching TV by the fireplace you can be chatting with folks both in the dining room and kitchen. Come see this charming renovated home and fenced private yard in this lake location - bring your favorite recreational watercraft and let your life in this Lake Lanier neighborhood begin!
Contact an agent
Home facts
- Year built:2002
- Listing ID #:7659709
- Updated:October 07, 2025 at 09:43 PM
Rooms and interior
- Bedrooms:3
- Total bathrooms:2
- Full bathrooms:2
- Living area:1,576 sq. ft.
Heating and cooling
- Cooling:Ceiling Fan(s), Central Air
- Heating:Central, Electric, Heat Pump
Structure and exterior
- Roof:Composition
- Year built:2002
- Building area:1,576 sq. ft.
- Lot area:0.79 Acres
Schools
- High school:Chestatee
- Middle school:Chestatee
- Elementary school:Sardis
Utilities
- Water:Private, Water Available
- Sewer:Septic Tank
Finances and disclosures
- Price:$375,000
- Price per sq. ft.:$237.94
- Tax amount:$3,064 (2024)
New listings near 3536 Lodgehaven Drive
- New
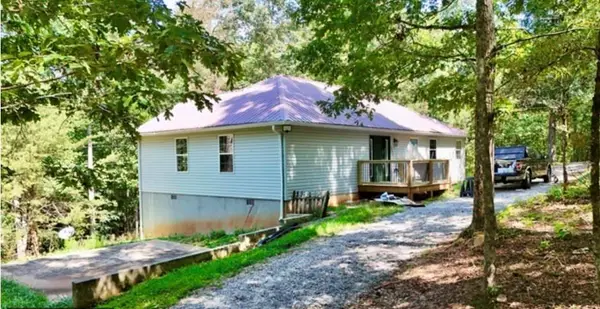 $354,900Active3 beds 3 baths1,519 sq. ft.
$354,900Active3 beds 3 baths1,519 sq. ft.4368 Ed Henson Road, Gainesville, GA 30506
MLS# 7662148Listed by: LEADING EDGE ESTATE - New
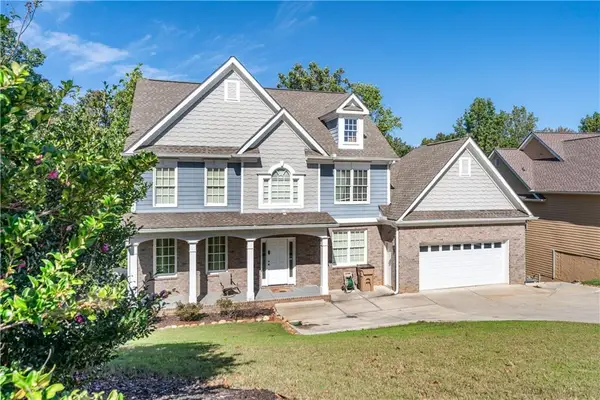 $595,000Active5 beds 3 baths2,650 sq. ft.
$595,000Active5 beds 3 baths2,650 sq. ft.4473 Circassian Place, Gainesville, GA 30507
MLS# 7661710Listed by: KELLY O'KELLEY RE CONSULTANTS - New
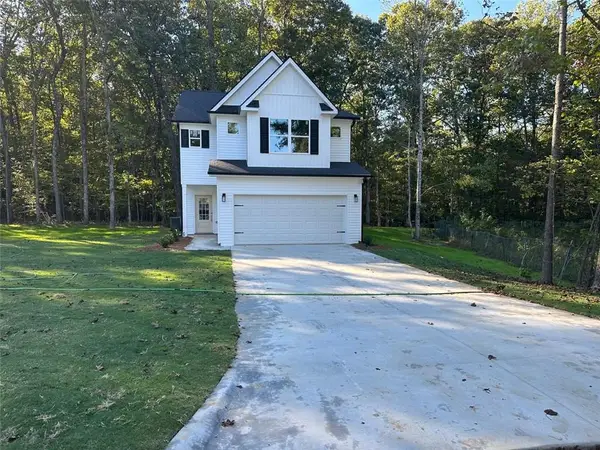 $369,900Active3 beds 3 baths1,894 sq. ft.
$369,900Active3 beds 3 baths1,894 sq. ft.5126 Bird Road, Gainesville, GA 30506
MLS# 7661860Listed by: EXP REALTY, LLC. - New
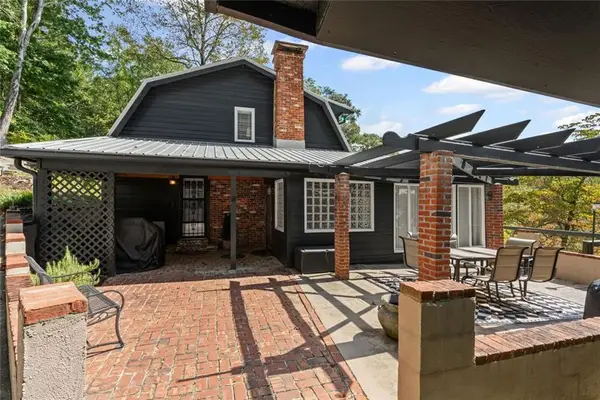 $847,000Active2 beds 2 baths2,680 sq. ft.
$847,000Active2 beds 2 baths2,680 sq. ft.5469 Pine Forest Circle, Gainesville, GA 30504
MLS# 7661913Listed by: BERKSHIRE HATHAWAY HOMESERVICES GEORGIA PROPERTIES - New
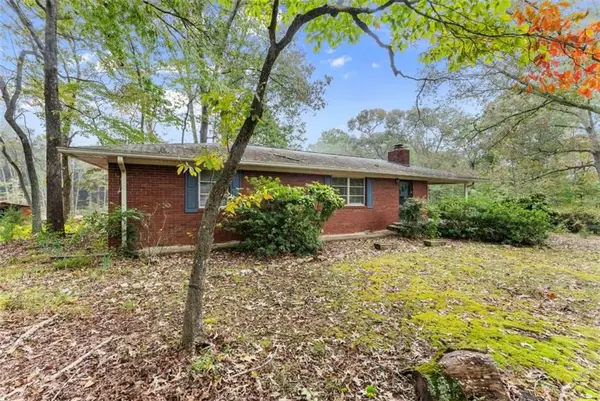 $294,500Active2 beds 1 baths1,125 sq. ft.
$294,500Active2 beds 1 baths1,125 sq. ft.3772 Ledan Road, Gainesville, GA 30506
MLS# 7661919Listed by: CHRIS MCCALL REALTY, LLC - New
 $449,900Active3 beds 2 baths1,886 sq. ft.
$449,900Active3 beds 2 baths1,886 sq. ft.915 Charleston Court, Gainesville, GA 30501
MLS# 7661878Listed by: OTTER REALTY, LLC - New
 $700,000Active0.5 Acres
$700,000Active0.5 Acres593 Shallowford Road Nw, Gainesville, GA 30504
MLS# 10619861Listed by: Atlanta Communities - New
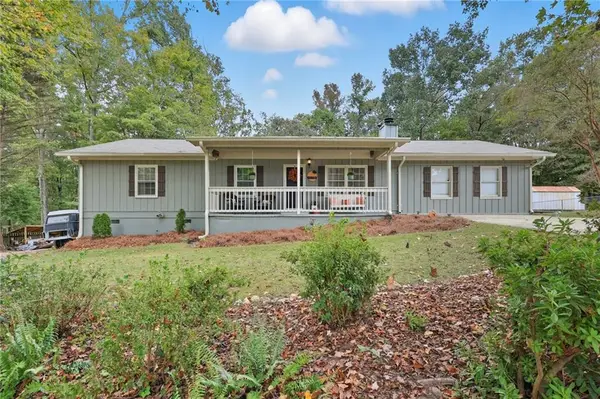 $338,000Active3 beds 2 baths1,985 sq. ft.
$338,000Active3 beds 2 baths1,985 sq. ft.4466 Sardis Drive, Gainesville, GA 30506
MLS# 7660735Listed by: THE NORTON AGENCY - New
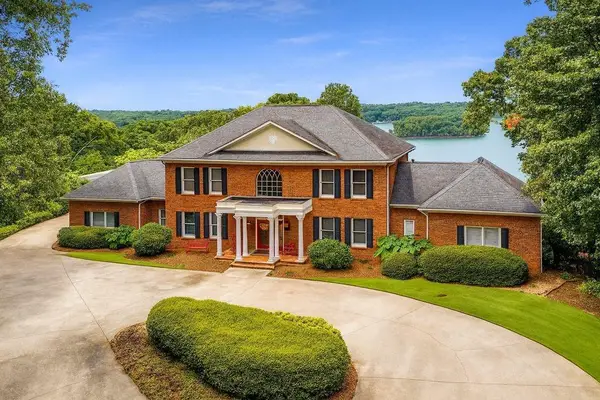 $3,450,000Active6 beds 6 baths7,925 sq. ft.
$3,450,000Active6 beds 6 baths7,925 sq. ft.725 Mountain View Circle, Gainesville, GA 30501
MLS# 7659380Listed by: NORLUXE REALTY ATLANTA
