3616 Castoff Court, Gainesville, GA 30506
Local realty services provided by:ERA Sunrise Realty
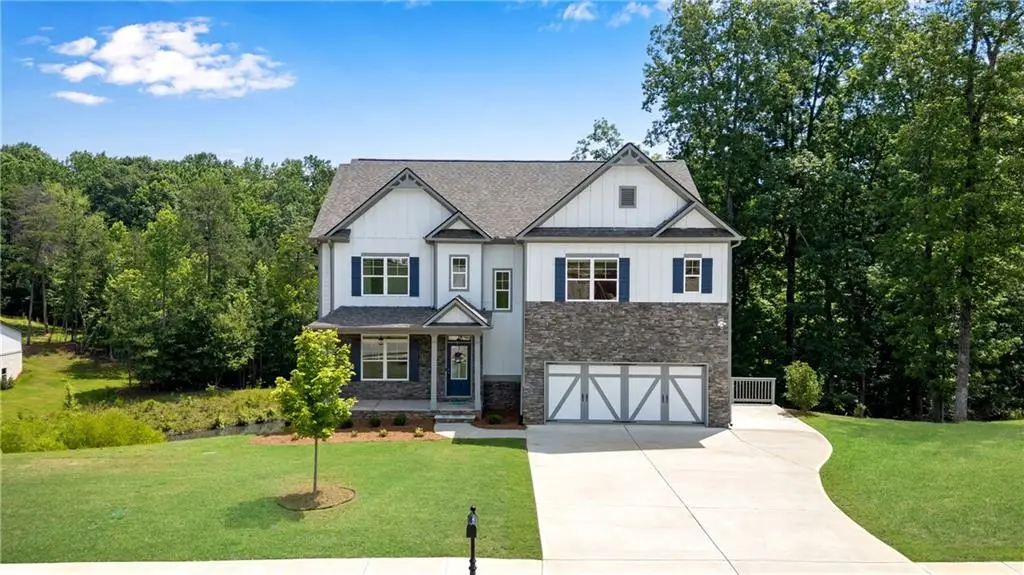
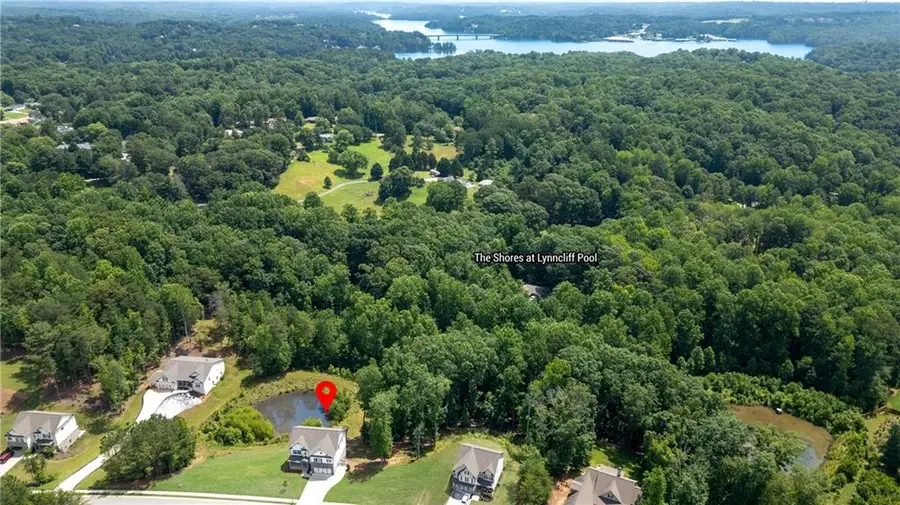
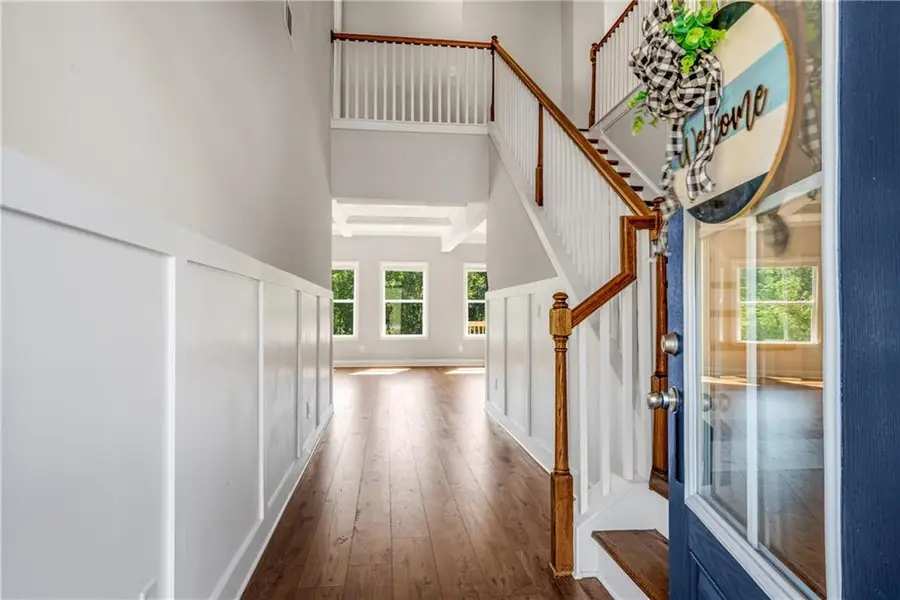
Listed by:debbie dewey
Office:re/max legends
MLS#:7592948
Source:FIRSTMLS
Price summary
- Price:$594,899
- Price per sq. ft.:$195.69
- Monthly HOA dues:$91.67
About this home
$10,000 BUYER BONUS any way YOU WANT IT for Acceptable Contract by July 15*LEASE/PURCHASE also AVAILABLE!*The Coveted, Open-Concept ELIZABETH Floor Plan by EMC Homes is BETTER THAN NEW, with modern window blinds already installed*This NATURE LOVER'S PARADISE is situated on a VERY RARE 1.7 Acre HOMESITE w/Pond, Woods, a Creek, 220 ft. of Frontage & Level Front Yard Play Area*TOO MANY UPGRADES TO MENTION*NATURAL LIGHT pours in from every window*PREMIUM WATERPROOF LAMINATE WOOD FLOORING in Foyer, Fam Rm, Breakfast, Kitchen, Upstairs Hallways & Primary BR Suite!*Oversized GOURMET ISLAND KITCHEN boasts Farm Sink, Granite C-Tops, Upgraded Tile Backsplash, WALK-In Pantry, Built-In Oven/Microwave & Dishwasher*CHIMNEY-STYLE VENTHOOD draws heat & odors outside!*Handy DROP-ZONE between Garage & Kit stores jackets, backpacks, hats, etc.*KITCHEN is totally OPEN to Immense Dining Area & Family Rm w/Coffered Ceiling, Gas Log FP & Built-In Bookcase Cabinets*Secluded Main Level BR/Office is tucked away for Privacy*A Murphy Bed is included to provide an easy transition from Home Office to Guest BR with the pull of a handle*FRENCH DOORS from the Kitchen lead to 14'x18' All-Weather Covered Deck*Featuring an Upgraded Beadboard Ceiling & Fan, it's ready for relaxing & entertainig*Adjacent BBQ Deck provides even more Outdoor Living Space*The Upper Bedroom Level has Ultra-Spacious BRs & Oversized Walk-In Closets*The Romantic Primary Retreat features Upgraded Wood-Grain Flooring, a Spa Bath and Two Oversized Walk-In Closets*2nd ROOM-SIZE CLOSET can easily be converted to a 5th BR*The Elegant Primary Bath offers a Double Vanity, Fabulously Large Tile Shower, Linen Closet & Private Commode Rm*A JACK-N-JILL BATH w/Separate Private Vanities joins BRs 2 & 3*The Mega-Size FLEX LOFT makes an IDEAL Playrm, Media Rm, Home School, Video Game Rm, Billiard Rm, etc.*Extraordinary Full Daylight Walk-Out Basement w/10' CEILINGS & BATH STUB awaits YOUR CUSTOMIZATION with 1,200+ S.F. to finish as you like or for use as Storage*NEW IRRIGATION SYSTEM & EXTRA PARKING PAD off Driveway*Experience the JOY OF NATURE with BUTTERFLIES FLUTTERING around the HOA-Maintained SERENE POND*ULTRA-LOW HOA FEES cover DOCK, BOAT & JET SKI STORAGE, POOL, CLUBHOUSE & PLAYGROUND!*Only 10 minutes to Extensive SHOPPING, DINING, ENTERTAINMENT & MEDICAL CARE*Call Debbie Dewey for details on Lease/Purchase terms.
Contact an agent
Home facts
- Year built:2022
- Listing Id #:7592948
- Updated:August 03, 2025 at 07:11 AM
Rooms and interior
- Bedrooms:4
- Total bathrooms:3
- Full bathrooms:3
- Living area:3,040 sq. ft.
Heating and cooling
- Cooling:Ceiling Fan(s), Central Air, Zoned
- Heating:Central, Forced Air, Natural Gas, Zoned
Structure and exterior
- Roof:Composition, Shingle
- Year built:2022
- Building area:3,040 sq. ft.
- Lot area:1.7 Acres
Schools
- High school:Chestatee
- Middle school:Chestatee
- Elementary school:Sardis
Utilities
- Water:Public
- Sewer:Septic Tank
Finances and disclosures
- Price:$594,899
- Price per sq. ft.:$195.69
- Tax amount:$5,372 (2024)
New listings near 3616 Castoff Court
- New
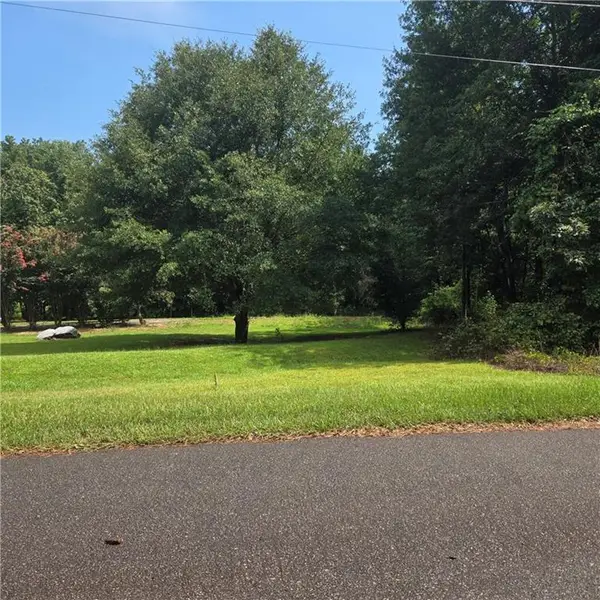 $89,000Active1.5 Acres
$89,000Active1.5 Acres4933 Patterson Lane, Gainesville, GA 30506
MLS# 7633683Listed by: VIRTUAL PROPERTIES REALTY.NET, LLC. - New
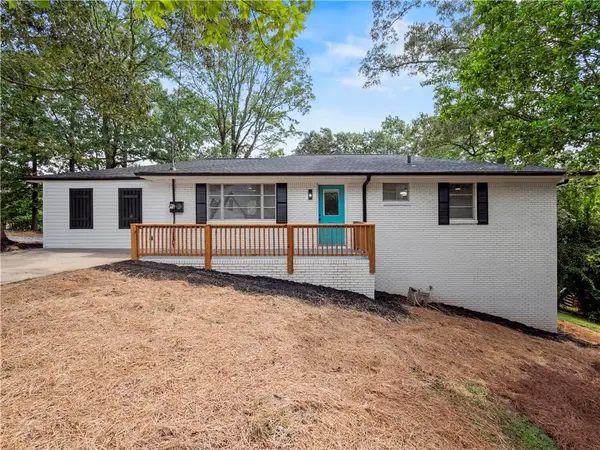 $449,900Active6 beds 3 baths2,376 sq. ft.
$449,900Active6 beds 3 baths2,376 sq. ft.3343 Barry Lane, Gainesville, GA 30506
MLS# 7633422Listed by: KELLER WILLIAMS LANIER PARTNERS - New
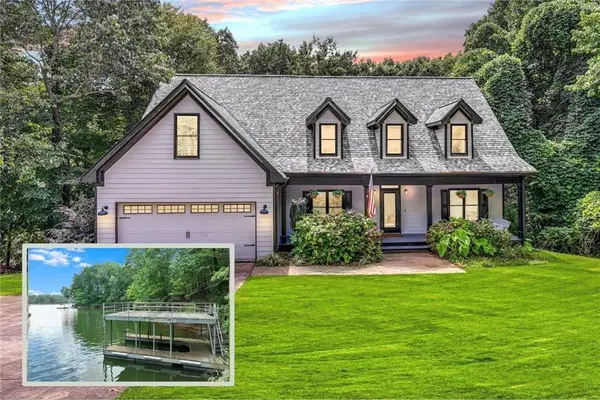 $650,000Active3 beds 4 baths
$650,000Active3 beds 4 baths3342 Barry Lane, Gainesville, GA 30506
MLS# 7633634Listed by: THE NORTON AGENCY - New
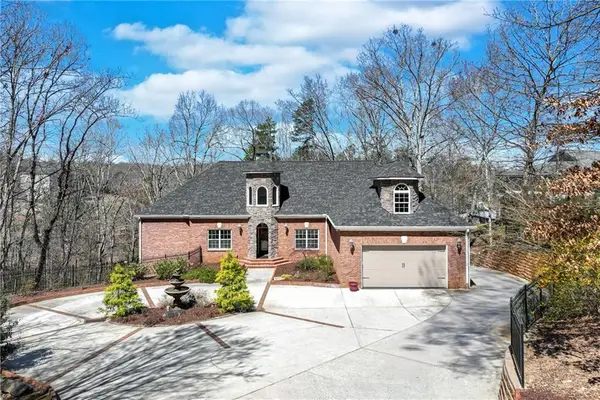 $1,395,000Active4 beds 6 baths6,795 sq. ft.
$1,395,000Active4 beds 6 baths6,795 sq. ft.2152 Silver Circle, Gainesville, GA 30506
MLS# 7633517Listed by: THE NORTON AGENCY - New
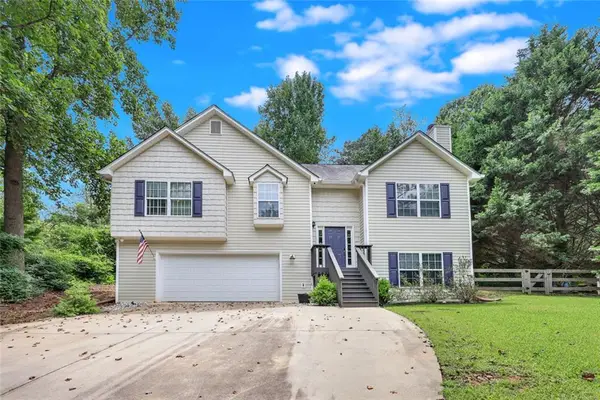 $405,000Active4 beds 3 baths2,127 sq. ft.
$405,000Active4 beds 3 baths2,127 sq. ft.8755 Bayhill Drive, Gainesville, GA 30506
MLS# 7633466Listed by: THE NORTON AGENCY - New
 $345,000Active5.56 Acres
$345,000Active5.56 Acres3533 Mcever Road, Gainesville, GA 30504
MLS# 7633482Listed by: SOLACE REALTY, LLC - New
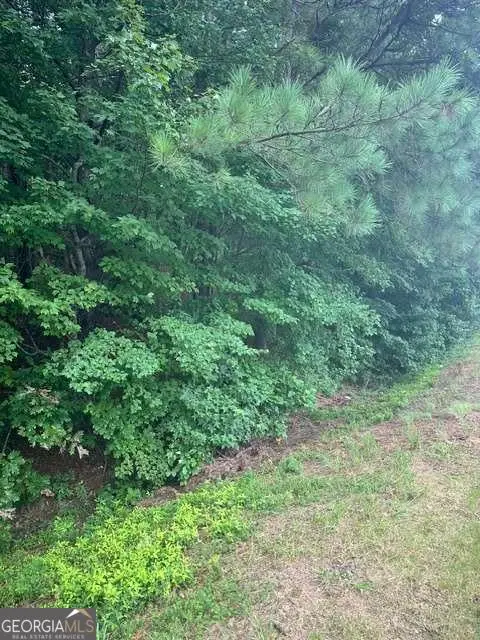 $345,000Active-- beds -- baths
$345,000Active-- beds -- baths3533 Mcever Road, Gainesville, GA 30504
MLS# 10585377Listed by: Solace Realty - New
 $380,000Active6 beds 3 baths1,392 sq. ft.
$380,000Active6 beds 3 baths1,392 sq. ft.3353 Willow Ridge Circle Sw, Gainesville, GA 30504
MLS# 7632661Listed by: EXP REALTY, LLC. - New
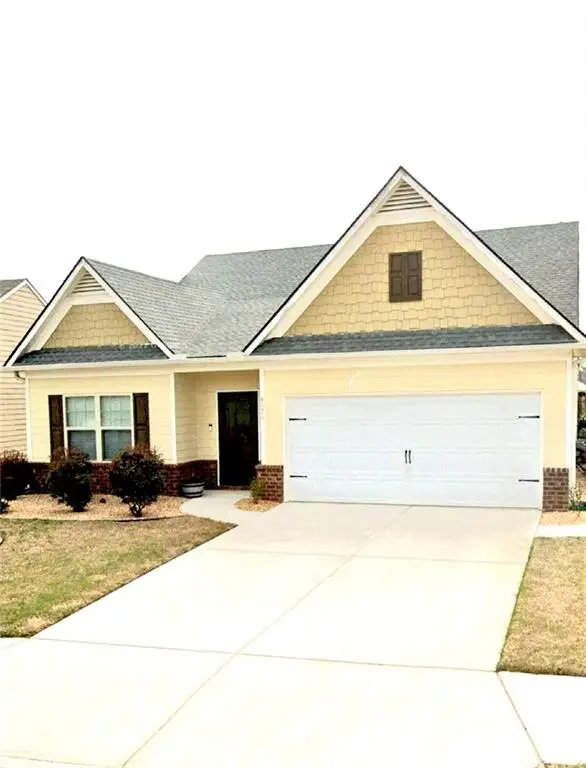 $343,000Active3 beds 2 baths1,604 sq. ft.
$343,000Active3 beds 2 baths1,604 sq. ft.4121 Black Birch, Gainesville, GA 30504
MLS# 7633272Listed by: SANDERS RE, LLC 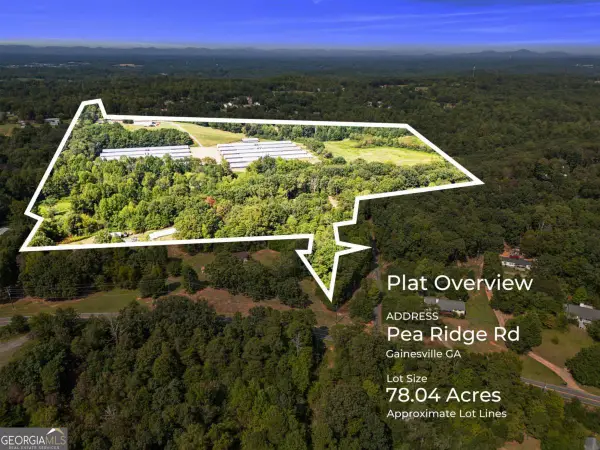 $6,633,400Active-- beds -- baths
$6,633,400Active-- beds -- baths0 Pea Ridge Road, Gainesville, GA 30506
MLS# 10433447Listed by: Keller Williams Community Ptnr
