3636 Castoff Court, Gainesville, GA 30506
Local realty services provided by:ERA Sunrise Realty
3636 Castoff Court,Gainesville, GA 30506
$730,000
- 5 Beds
- 4 Baths
- 3,297 sq. ft.
- Single family
- Active
Listed by:daniel peret
Office:exp realty
MLS#:10603793
Source:METROMLS
Price summary
- Price:$730,000
- Price per sq. ft.:$221.41
- Monthly HOA dues:$96.17
About this home
Welcome to your Custom Built 5Br 4Ba Dream Home, nestled within a Prestigious Gated Lake Lanier Access Community. Situated on a Beautifully Landscaped one-acre lot, this Marvel offers the Perfect Blend of Luxury, Space and Modern Design. Upon entering, you'll find a Versatile first-floor In-Law/Teen/Guest Suite and Full Bath. A spacious Flex Room offers the perfect space for a Home Office, Arts and Crafts or Additional Living Area. The Open-Concept Main Level boasts a Chef's Kitchen featuring a Stunning Oversized Center Island, White Cabinetry, Stainless Steel Appliances and Built-in Shelving, creating the Perfect Ambiance for Relaxation and Entertaining. The Three-Car Garage provides Ample Parking and Storage. On Upper Level, Retreat to the Oversized Owners Suite showcasing a Luxurious En-Suite Bath with Dual Vanities, a Ginormous Custom Built tiled Walk-in Shower and Dual Walk-in Closets. The Upper Floor also Showcases Three Additional Bedrooms, Two Full Bathrooms, an oversized Laundry Room with Sink and Sotrage and a spacious Loft Area, perfect for a Media Room or Play Area. This Amazing Home Offers Modern Elegance, Upgrades Throughout and an Unbeatable location near Lake Lanier. Don't miss this opportunity to make it yours. Schedule a Tour today! WELCOME HOME!!!
Contact an agent
Home facts
- Year built:2025
- Listing ID #:10603793
- Updated:September 28, 2025 at 10:47 AM
Rooms and interior
- Bedrooms:5
- Total bathrooms:4
- Full bathrooms:4
- Living area:3,297 sq. ft.
Heating and cooling
- Cooling:Central Air, Zoned
- Heating:Forced Air, Natural Gas, Zoned
Structure and exterior
- Roof:Composition
- Year built:2025
- Building area:3,297 sq. ft.
- Lot area:1.02 Acres
Schools
- High school:Chestatee
- Middle school:Chestatee
- Elementary school:Sardis
Utilities
- Water:Public, Water Available
- Sewer:Septic Tank
Finances and disclosures
- Price:$730,000
- Price per sq. ft.:$221.41
- Tax amount:$900 (2024)
New listings near 3636 Castoff Court
- New
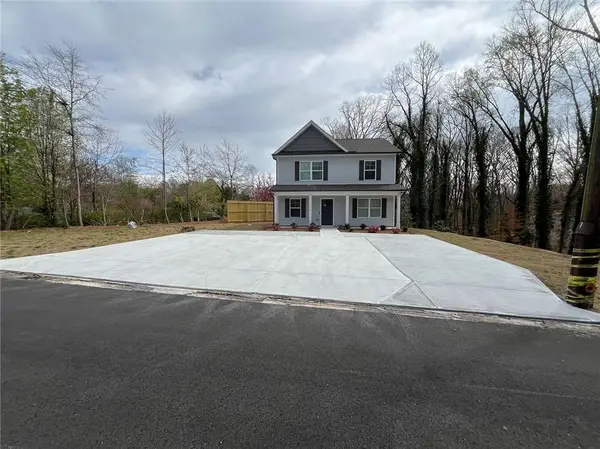 $395,000Active4 beds 3 baths1,682 sq. ft.
$395,000Active4 beds 3 baths1,682 sq. ft.1170 Lakeshore Drive, Gainesville, GA 30501
MLS# 7656749Listed by: ATLANTA REALTY GLOBAL, LLC. 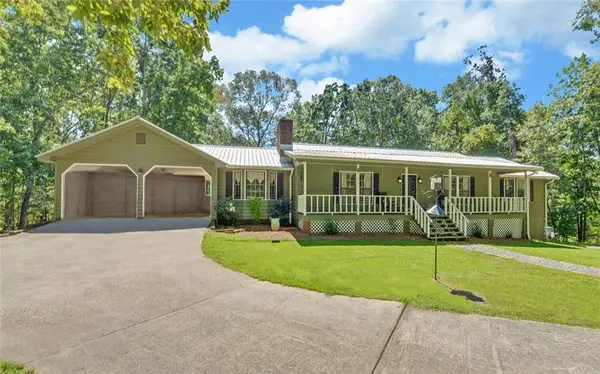 $459,000Pending3 beds 3 baths1,849 sq. ft.
$459,000Pending3 beds 3 baths1,849 sq. ft.4749 Cool Springs Road, Gainesville, GA 30506
MLS# 7656490Listed by: THE TWIGGS REALTY, LLC- New
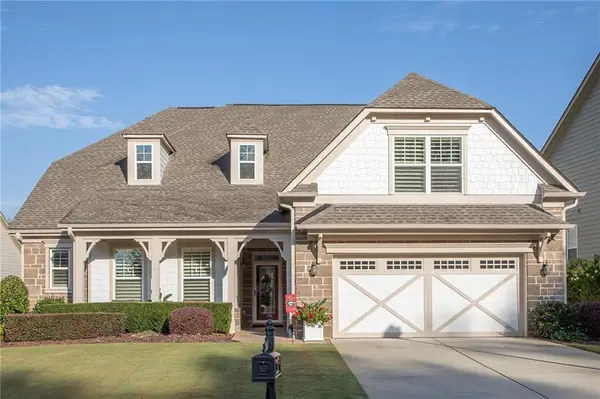 $695,000Active4 beds 4 baths2,721 sq. ft.
$695,000Active4 beds 4 baths2,721 sq. ft.3758 Cypresswood Point, Gainesville, GA 30504
MLS# 7655851Listed by: HOMESMART - Coming Soon
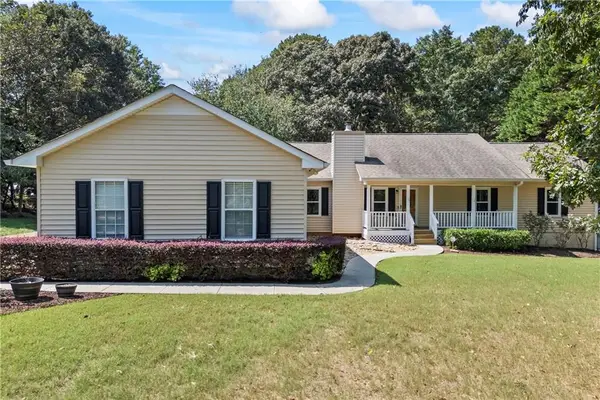 $449,900Coming Soon3 beds 2 baths
$449,900Coming Soon3 beds 2 baths3945 Kilgore Falls Drive, Gainesville, GA 30507
MLS# 7656183Listed by: KELLER WILLIAMS REALTY ATLANTA PARTNERS - New
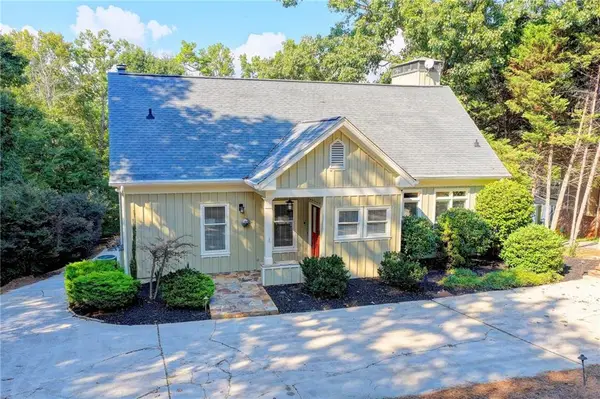 $1,300,000Active4 beds 4 baths3,443 sq. ft.
$1,300,000Active4 beds 4 baths3,443 sq. ft.5151 Indian Circle, Gainesville, GA 30506
MLS# 7650619Listed by: KELLER WILLIAMS REALTY ATLANTA PARTNERS - New
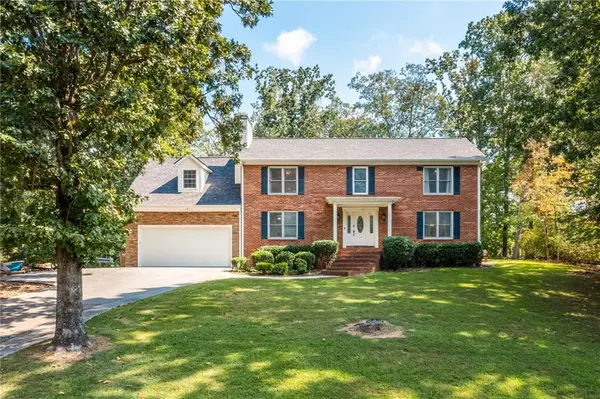 $975,000Active4 beds 3 baths2,955 sq. ft.
$975,000Active4 beds 3 baths2,955 sq. ft.2527 Venture Circle, Gainesville, GA 30506
MLS# 7656338Listed by: BRICK AND BLOOM PROPERTY MANAGEMENT, LLC - New
 $389,900Active3 beds 2 baths1,776 sq. ft.
$389,900Active3 beds 2 baths1,776 sq. ft.5116 Deer Path Lane, Gainesville, GA 30507
MLS# 7656120Listed by: THE NORTON AGENCY - New
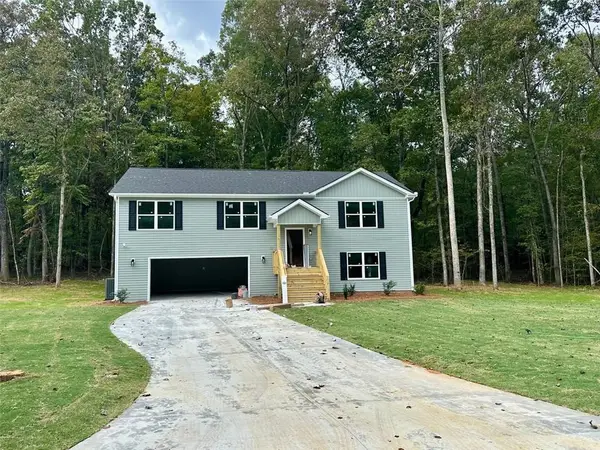 $369,900Active3 beds 3 baths2,074 sq. ft.
$369,900Active3 beds 3 baths2,074 sq. ft.5127 Bird Road, Gainesville, GA 30506
MLS# 7656121Listed by: EXP REALTY, LLC. - Coming Soon
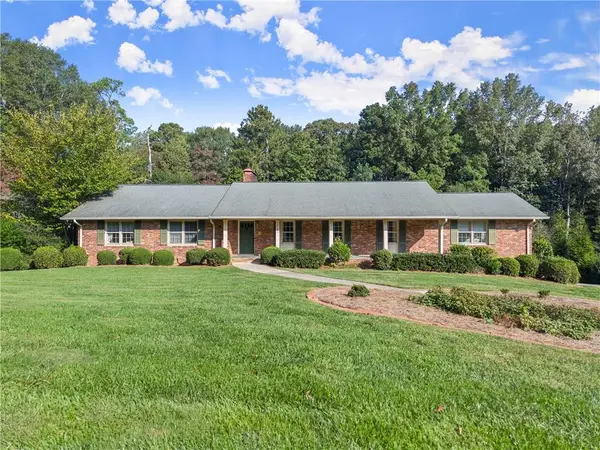 $599,000Coming Soon4 beds 3 baths
$599,000Coming Soon4 beds 3 baths1352 Burns Drive Ne, Gainesville, GA 30501
MLS# 7656239Listed by: KELLER WILLIAMS LANIER PARTNERS - New
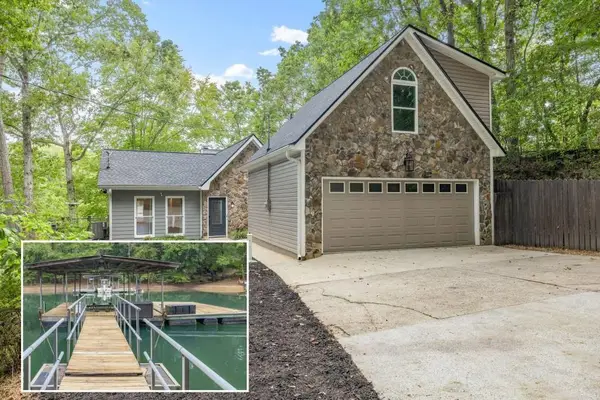 $975,000Active4 beds 3 baths1,744 sq. ft.
$975,000Active4 beds 3 baths1,744 sq. ft.9152 Beaver Trail, Gainesville, GA 30506
MLS# 7656213Listed by: THE NORTON AGENCY
