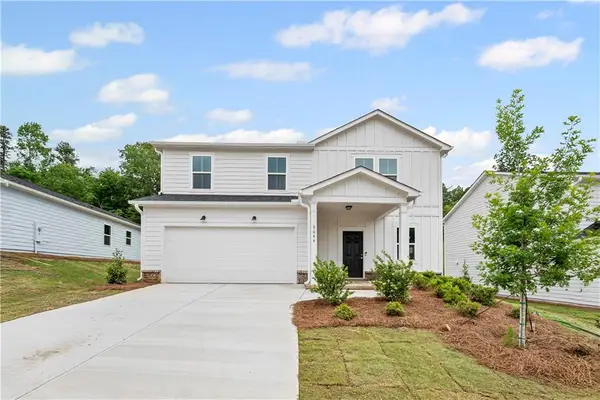3948 Bloomfield Way Sw, Gainesville, GA 30504
Local realty services provided by:ERA Sunrise Realty
3948 Bloomfield Way Sw,Gainesville, GA 30504
$599,900
- 3 Beds
- 3 Baths
- 2,170 sq. ft.
- Single family
- Pending
Listed by: dani burns
Office: keller williams lanier partners
MLS#:7665662
Source:FIRSTMLS
Price summary
- Price:$599,900
- Price per sq. ft.:$276.45
- Monthly HOA dues:$1,548
About this home
This beautifully updated ranch floorplan—with a spacious bonus room and full bath upstairs—offers the ideal blend of main-level living and flexible space for guests or hobbies. Located in the highly sought-after Cresswind at Lake Lanier, this home is move-in ready and thoughtfully designed for active adults seeking comfort, convenience, and community. The main level features a wide-open floor plan. Dine in the breakfast nook or bartop of the gracious kitchen or the open-concept dining space. The soaring ceilings and abundant windows lend to airy, sun-filled spaces. Enjoy a generous primary suite with a modern bath and expansive walk-in closet. A convenient office and additional guest bedroom provide versatile options for daily life and visitors. Upstairs, the oversized bonus room and full bathroom create a perfect retreat for overnight guests or a second living area. There is no shortage of storage from the large walk-in closets to the expandable attic and garage storage nook. Relax or entertain from your backyard oasis. A screened Florida room opens to a covered patio, complete with gas grill hookup, all framed by lush, blooming landscaping that adds year-round color and charm. As a resident of Cresswind at Lake Lanier, you’ll enjoy world-class amenities including a 42,000-square-foot clubhouse, indoor and outdoor pools, fitness center, tennis and pickleball courts, walking trails, and a private marina with boat slips. With over 100 social clubs and a full calendar of events, the lifestyle here is as vibrant as it is relaxed. This home offers more than just beautiful living space—it invites you to experience life at its fullest in one of Georgia’s premier active adult communities.
Contact an agent
Home facts
- Year built:2017
- Listing ID #:7665662
- Updated:November 12, 2025 at 08:31 AM
Rooms and interior
- Bedrooms:3
- Total bathrooms:3
- Full bathrooms:3
- Living area:2,170 sq. ft.
Heating and cooling
- Cooling:Central Air
- Heating:Central, Electric
Structure and exterior
- Roof:Composition
- Year built:2017
- Building area:2,170 sq. ft.
- Lot area:0.14 Acres
Schools
- High school:Gainesville
- Middle school:Gainesville West
- Elementary school:Mundy Mill Arts Academy
Utilities
- Water:Public, Water Available
- Sewer:Public Sewer, Sewer Available
Finances and disclosures
- Price:$599,900
- Price per sq. ft.:$276.45
- Tax amount:$836 (2024)
New listings near 3948 Bloomfield Way Sw
- New
 $350,000Active3 beds 2 baths1,537 sq. ft.
$350,000Active3 beds 2 baths1,537 sq. ft.4612 Hidden Creek Drive, Gainesville, GA 30504
MLS# 7676802Listed by: KELLER WILLIAMS REALTY INTOWN ATL - New
 $219,900Active3 beds 1 baths960 sq. ft.
$219,900Active3 beds 1 baths960 sq. ft.3206 Lakeland Lane, Gainesville, GA 30506
MLS# 7681302Listed by: EXP REALTY, LLC. - Open Sat, 12 to 2pmNew
 $599,995Active4 beds 3 baths2,416 sq. ft.
$599,995Active4 beds 3 baths2,416 sq. ft.3715 Cameron Circle, Gainesville, GA 30506
MLS# 7679429Listed by: LD REALTY GROUP INC. - New
 $515,000Active4 beds 3 baths3,080 sq. ft.
$515,000Active4 beds 3 baths3,080 sq. ft.5904 Waterton Court, Gainesville, GA 30506
MLS# 7681203Listed by: RE/MAX AROUND ATLANTA - New
 $175,000Active3 beds 2 baths1,232 sq. ft.
$175,000Active3 beds 2 baths1,232 sq. ft.5058 Gillespie Road, Gainesville, GA 30506
MLS# 7681073Listed by: EXP REALTY, LLC. - New
 $399,900Active3 beds 3 baths2,413 sq. ft.
$399,900Active3 beds 3 baths2,413 sq. ft.4020 Sundown Drive, Gainesville, GA 30506
MLS# 7681001Listed by: THE NORTON AGENCY - New
 $199,990Active4 beds 2 baths1,953 sq. ft.
$199,990Active4 beds 2 baths1,953 sq. ft.61 Myrtle Street Se, Gainesville, GA 30501
MLS# 7680959Listed by: DOVE REALTY GROUP - New
 $150,000Active1.19 Acres
$150,000Active1.19 Acres3263 Montgomery Drive, Gainesville, GA 30504
MLS# 7680516Listed by: CANDLER REAL ESTATE GROUP, LLC - New
 $354,695Active3 beds 3 baths2,068 sq. ft.
$354,695Active3 beds 3 baths2,068 sq. ft.3044 Orwell Drive, Gainesville, GA 30507
MLS# 7680029Listed by: PULTE REALTY OF GEORGIA, INC. - New
 $349,000Active4 beds 2 baths1,834 sq. ft.
$349,000Active4 beds 2 baths1,834 sq. ft.3271 Heatherwood Drive, Gainesville, GA 30507
MLS# 7680278Listed by: KELLER WILLIAMS LANIER PARTNERS
