4012 Hidden Hollow Terrace #C, Gainesville, GA 30506
Local realty services provided by:ERA Towne Square Realty, Inc.
4012 Hidden Hollow Terrace #C,Gainesville, GA 30506
$250,000
- 2 Beds
- 2 Baths
- 1,164 sq. ft.
- Condominium
- Active
Listed by:rhonda forbes
Office:keller williams lanier partners
MLS#:7639354
Source:FIRSTMLS
Price summary
- Price:$250,000
- Price per sq. ft.:$214.78
- Monthly HOA dues:$175
About this home
Fabulous End Unit Condo in Hidden Hollow. True to its name, this one is one of the most private, serene and wooded communities in North Hall. Enjoy the private back yard from the spacious patio with its well manicured and beautiful landscaping. Covered front porch opens into a nice foyer, open concept great room, dining and kitchen. Split bedroom floor plan with each having access to private bath. Primary bedroom suite faces the rear, huge walk in closet and walk in shower. Front bedroom is huge, private access to full bath, walk in closet and additional double wide closet. Kitchen with granite countertops tile floors and laundry room equipped with cabinets and shelving. This home has tons of storage with four closets, pull down attic stairs leading to floored space for even more storage, and back patio has a garden shed. Another nice bonus is the unit has three assigned parking places and mail box is on the property. HOA covers water, septic, exterior landscaping and structure maintenance, including driveway, roof, gutters, exterior doors and windows, patios and porches and exterior insurance for the home. You will love this location and your quiet neighbors.
Contact an agent
Home facts
- Year built:2000
- Listing ID #:7639354
- Updated:August 28, 2025 at 04:40 PM
Rooms and interior
- Bedrooms:2
- Total bathrooms:2
- Full bathrooms:2
- Living area:1,164 sq. ft.
Heating and cooling
- Cooling:Ceiling Fan(s), Central Air
- Heating:Central, Electric
Structure and exterior
- Roof:Composition
- Year built:2000
- Building area:1,164 sq. ft.
- Lot area:0.37 Acres
Schools
- High school:Chestatee
- Middle school:Chestatee
- Elementary school:Sardis
Utilities
- Water:Public, Water Available
- Sewer:Septic Tank
Finances and disclosures
- Price:$250,000
- Price per sq. ft.:$214.78
- Tax amount:$721 (2024)
New listings near 4012 Hidden Hollow Terrace #C
- Coming Soon
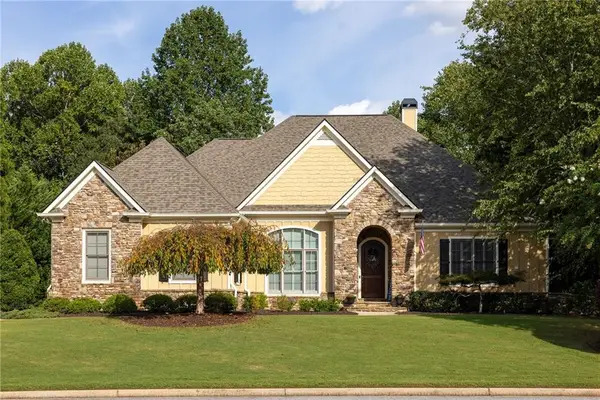 $1,095,000Coming Soon4 beds 4 baths
$1,095,000Coming Soon4 beds 4 baths3552 Lake Ridge Drive, Gainesville, GA 30506
MLS# 7639737Listed by: KELLER WILLIAMS REALTY INTOWN ATL - Coming Soon
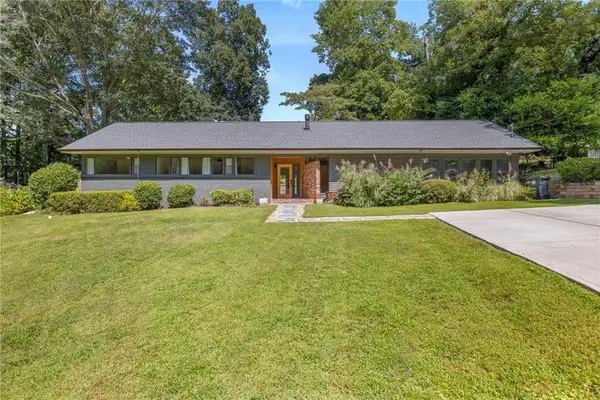 $624,900Coming Soon4 beds 3 baths
$624,900Coming Soon4 beds 3 baths560 Park Street Place, Gainesville, GA 30501
MLS# 7640671Listed by: EXP REALTY, LLC. - New
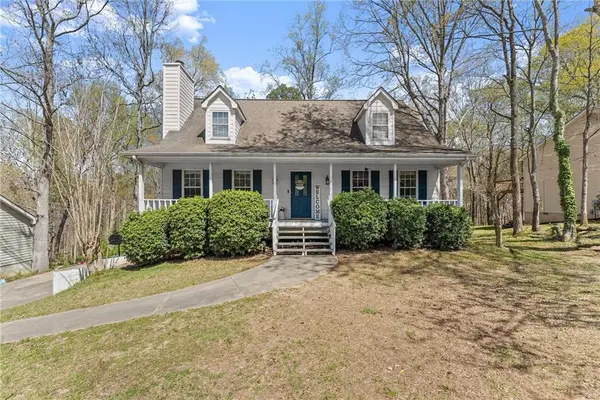 $324,000Active3 beds 2 baths1,672 sq. ft.
$324,000Active3 beds 2 baths1,672 sq. ft.3044 Saddle Creek Drive, Gainesville, GA 30507
MLS# 7640535Listed by: KELLER WILLIAMS LANIER PARTNERS - New
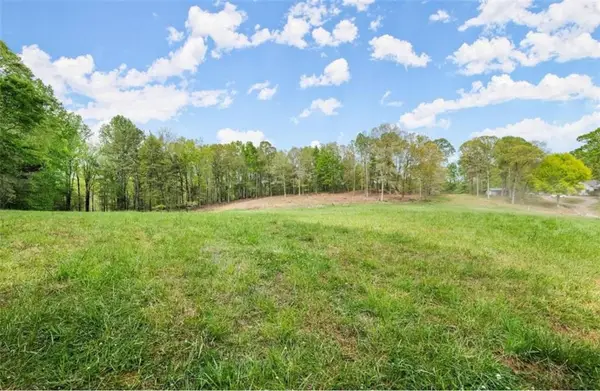 $500,000Active14.77 Acres
$500,000Active14.77 Acres0 Baker Road, Gainesville, GA 30507
MLS# 7640546Listed by: GA REALTY, LLC. - Open Sun, 11am to 2pmNew
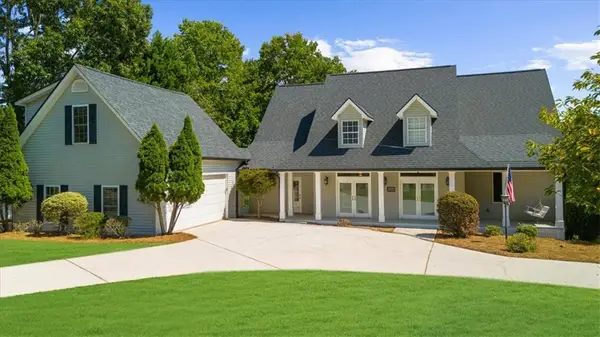 $1,050,000Active4 beds 3 baths3,748 sq. ft.
$1,050,000Active4 beds 3 baths3,748 sq. ft.3593 Duckett Mill Road, Gainesville, GA 30506
MLS# 7634021Listed by: KELLER WILLIAMS REALTY ATLANTA PARTNERS - New
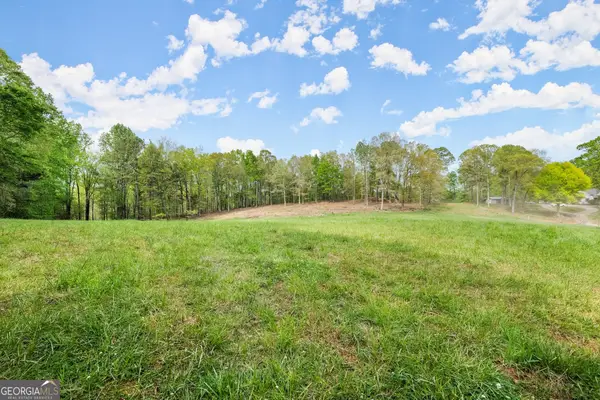 $500,000Active-- beds -- baths
$500,000Active-- beds -- baths0 Baker Road, Gainesville, GA 30507
MLS# 10593702Listed by: GA Realty LLC - New
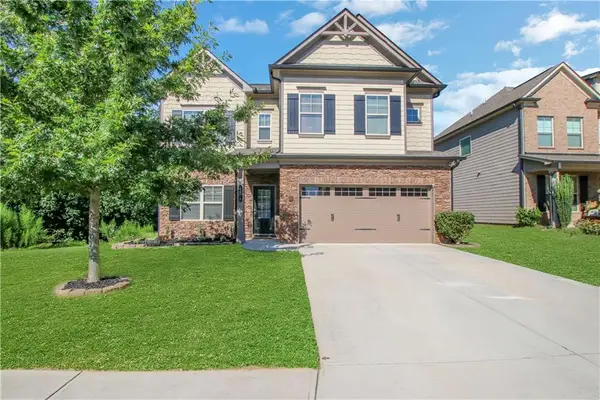 $475,000Active4 beds 3 baths2,640 sq. ft.
$475,000Active4 beds 3 baths2,640 sq. ft.4474 Big Rock Ridge Trail Sw, Gainesville, GA 30504
MLS# 7640441Listed by: KELLER WILLIAMS REALTY COMMUNITY PARTNERS - New
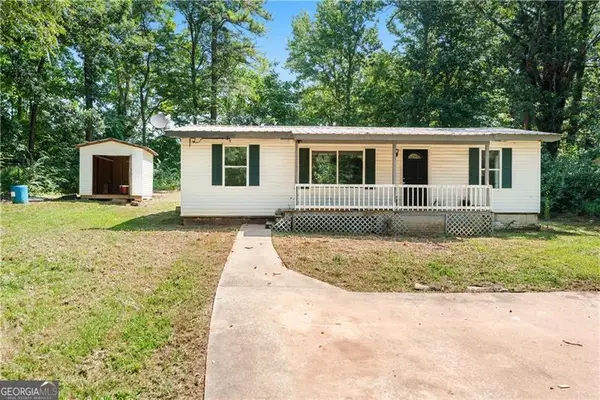 $199,900Active2 beds 1 baths
$199,900Active2 beds 1 baths2709 Squires Road, Gainesville, GA 30507
MLS# 10593525Listed by: Century 21 Results - New
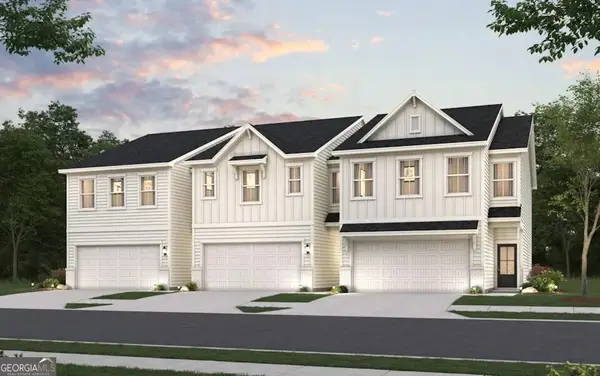 $398,990Active3 beds 3 baths1,855 sq. ft.
$398,990Active3 beds 3 baths1,855 sq. ft.2873 Bullfrog Lane #LOT 167, Gainesville, GA 30507
MLS# 10593418Listed by: CCG Realty Group LLC - New
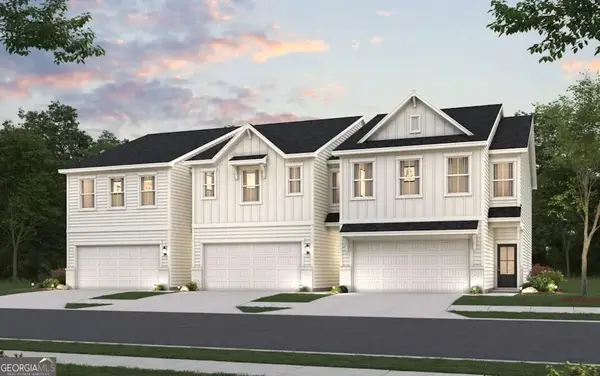 $372,990Active3 beds 3 baths1,855 sq. ft.
$372,990Active3 beds 3 baths1,855 sq. ft.2869 Bullfrog Lane #LOT 168, Gainesville, GA 30507
MLS# 10593422Listed by: CCG Realty Group LLC
