4030 Windsor Trail, Gainesville, GA 30506
Local realty services provided by:ERA Hirsch Real Estate Team
4030 Windsor Trail,Gainesville, GA 30506
$580,000
- 4 Beds
- 3 Baths
- - sq. ft.
- Single family
- Sold
Listed by: robin cole
Office: grindle real estate group
MLS#:10640833
Source:METROMLS
Sorry, we are unable to map this address
Price summary
- Price:$580,000
- Monthly HOA dues:$33.33
About this home
Better Than New in Windsor Forest - Your Private Oasis Awaits! Welcome to this beautifully upgraded 4-bedroom, 3 bath ranch home in the sought-after Windsor Forest community. A property that truly defines better than new. Every inch of this home has been thoughtfully upgraded for comfort, convenience, and timeless style. Step inside to a bright, open floor plan filled with natural light, beautiful engineered hardwood flooring, plantation shutters throughout and ample extra storage. The kitchen showcases stainless steel appliances, granite countertops, and a breakfast bar that flows effortlessly into the spacious great room-perfect for entertaining or relaxing nights in. The main-level primary suite is perfectly situated for privacy and offers a serene retreat with a spa-inspired bath, while the formal dining room and convenient laundry room make everyday living a breeze. Three additional bedrooms plus a versatile bonus room-ideal for a media space, playroom, or optional fifth bedroom-offer plenty of room for everyone. Enjoy outdoor living at its finest with covered porches featuring a cozy fireplace and beautiful tongue-and-groove ceilings, overlooking a fenced backyard retreat complete with a sparkling saltwater pool, pool barn, and raised garden boxes ready for your favorite flowers or fresh herbs. The pool barn adds even more flexibility for a workshop, gym, or extra storage. Set on a beautifully landscaped 0.46-acre lot with a lush curb appeal, this home truly stands out. With too many upgrades to mention, it offers the perfect blend of luxury, functionality, and outdoor enjoyment-all just minutes from Downtown Gainesville, NGHS, Lake Lanier, and local parks and trails. Don't miss this better-than-new gem in one of Gainesville's most desirable neighborhoods. Schedule your private showing today!
Contact an agent
Home facts
- Year built:2017
- Listing ID #:10640833
- Updated:January 18, 2026 at 07:30 AM
Rooms and interior
- Bedrooms:4
- Total bathrooms:3
- Full bathrooms:3
Heating and cooling
- Cooling:Ceiling Fan(s), Central Air, Electric, Heat Pump
- Heating:Central, Electric, Heat Pump, Hot Water
Structure and exterior
- Roof:Composition
- Year built:2017
Schools
- High school:Chestatee
- Middle school:Chestatee
- Elementary school:Sardis
Utilities
- Water:Public, Water Available
- Sewer:Public Sewer, Sewer Available, Sewer Connected
Finances and disclosures
- Price:$580,000
- Tax amount:$2,588 (24)
New listings near 4030 Windsor Trail
- New
 $415,000Active3 beds 3 baths1,990 sq. ft.
$415,000Active3 beds 3 baths1,990 sq. ft.3930 Mabery Road, Gainesville, GA 30507
MLS# 7705304Listed by: PURDY REAL ESTATE - New
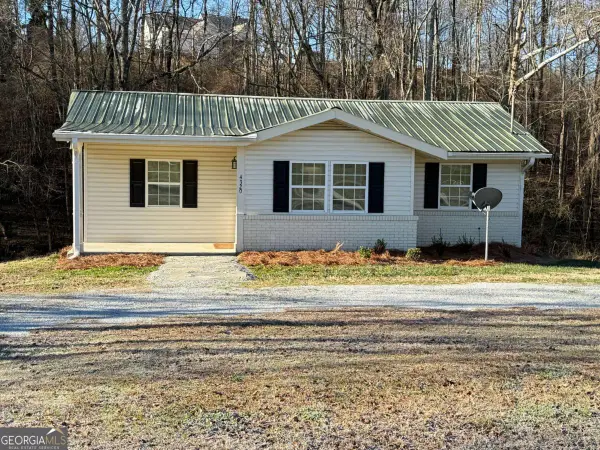 $285,000Active3 beds 1 baths1,014 sq. ft.
$285,000Active3 beds 1 baths1,014 sq. ft.4320 Hunter Road, Gainesville, GA 30506
MLS# 10674575Listed by: Keller Williams Lanier Partners - Coming Soon
 $499,500Coming Soon2 beds 2 baths
$499,500Coming Soon2 beds 2 baths3934 Sweet Magnolia Drive Sw, Gainesville, GA 30504
MLS# 7706001Listed by: HOMESMART - New
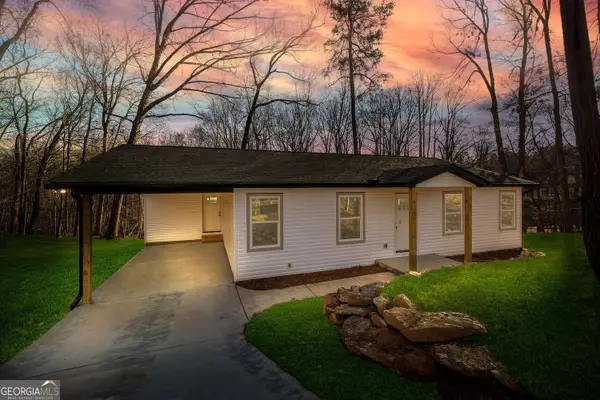 $350,000Active2 beds 2 baths1,286 sq. ft.
$350,000Active2 beds 2 baths1,286 sq. ft.3672 Hidden Pond Drive, Gainesville, GA 30506
MLS# 10674412Listed by: Berkshire Hathaway HomeServices Georgia Properties - New
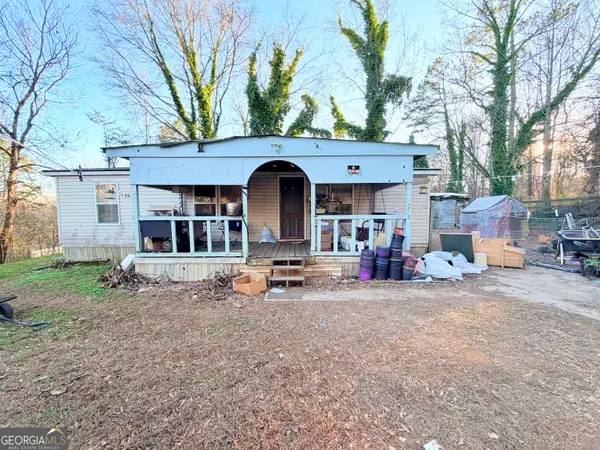 $129,000Active3 beds 2 baths960 sq. ft.
$129,000Active3 beds 2 baths960 sq. ft.6120 River Run Circle, Gainesville, GA 30506
MLS# 10674339Listed by: Keller Williams Greater Athens - New
 $350,000Active4 beds 2 baths1,910 sq. ft.
$350,000Active4 beds 2 baths1,910 sq. ft.4117 Black Birch Run, Gainesville, GA 30504
MLS# 7705844Listed by: KELLER WILLIAMS NORTH ATLANTA - New
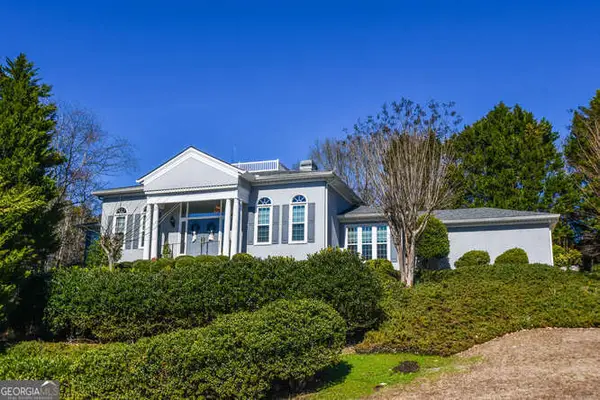 $875,000Active3 beds 4 baths3,207 sq. ft.
$875,000Active3 beds 4 baths3,207 sq. ft.2901 Club Place, Gainesville, GA 30506
MLS# 10674239Listed by: Keller Williams Lanier Partners - New
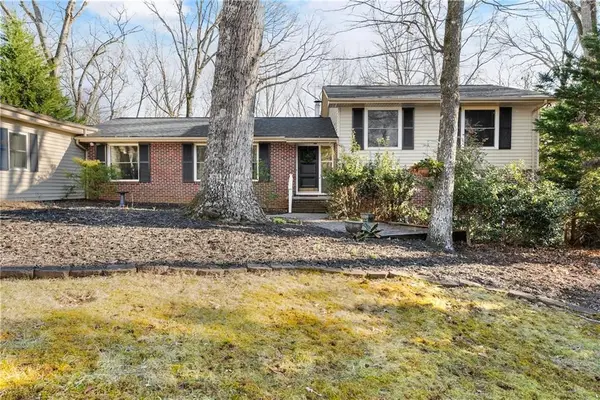 $499,000Active4 beds 4 baths3,131 sq. ft.
$499,000Active4 beds 4 baths3,131 sq. ft.825 Beverly Drive, Gainesville, GA 30501
MLS# 7705530Listed by: KELLER WILLIAMS LANIER PARTNERS - New
 $175,000Active2 beds 1 baths1,067 sq. ft.
$175,000Active2 beds 1 baths1,067 sq. ft.1097 Cooley Drive, Gainesville, GA 30501
MLS# 7705742Listed by: HUMPHRIES & KING REALTY, LLC. - Coming Soon
 $715,000Coming Soon5 beds 4 baths
$715,000Coming Soon5 beds 4 baths9240 Holly Wood Drive, Gainesville, GA 30506
MLS# 10673952Listed by: Harry Norman Realtors
