4110 Summit Chase, Gainesville, GA 30506
Local realty services provided by:ERA Hirsch Real Estate Team
4110 Summit Chase,Gainesville, GA 30506
$470,000
- 3 Beds
- 3 Baths
- 2,340 sq. ft.
- Single family
- Active
Listed by:ria shannon
Office:orchard brokerage, llc
MLS#:10596649
Source:METROMLS
Price summary
- Price:$470,000
- Price per sq. ft.:$200.85
About this home
Located in a quiet subdivision with no HOA, this spacious home in Gainesville, GA sits on 2.93 acres and offers both comfort and privacy-just minutes from Hwy 60, Price Rd, shopping, and dining. The home features 3 generously sized bedrooms and 3 full bathrooms, with all bedrooms and two baths conveniently located on the main level. The primary ensuite includes a double separate vanity, soaking tub, and a walk-in closet. The open-concept layout seamlessly connects the living room, kitchen, and breakfast area, creating a welcoming space for everyday living. A formal dining room with elegant double tray ceilings adds a touch of sophistication. A walk-in laundry room is located just off the kitchen for added convenience. The upper level features a spacious bonus room, while the unfinished basement includes a finished full bathroom with a tub/shower combo-offering flexible potential for future customization. Enjoy peaceful outdoor living on the rocking chair front porch, raised wood deck, or in the expansive greenspace behind the home. Additional highlights include a two-car garage with side entry, wood-burning fireplace compatible with gas logs, new HVAC system (2022), and roof replaced in 2017. With ample space between neighbors, abundant storage, and easy access to nearby amenities, this home offers a perfect blend of privacy, functionality, and charm. Discounted rate options and no lender fee future refinancing may be available for qualified buyers of this home.
Contact an agent
Home facts
- Year built:2004
- Listing ID #:10596649
- Updated:September 28, 2025 at 10:47 AM
Rooms and interior
- Bedrooms:3
- Total bathrooms:3
- Full bathrooms:3
- Living area:2,340 sq. ft.
Heating and cooling
- Cooling:Ceiling Fan(s), Central Air
Structure and exterior
- Roof:Composition
- Year built:2004
- Building area:2,340 sq. ft.
- Lot area:2.93 Acres
Schools
- High school:Chestatee
- Middle school:Chestatee
- Elementary school:Lanier
Utilities
- Water:Public, Water Available
- Sewer:Septic Tank
Finances and disclosures
- Price:$470,000
- Price per sq. ft.:$200.85
- Tax amount:$3,579 (2024)
New listings near 4110 Summit Chase
- New
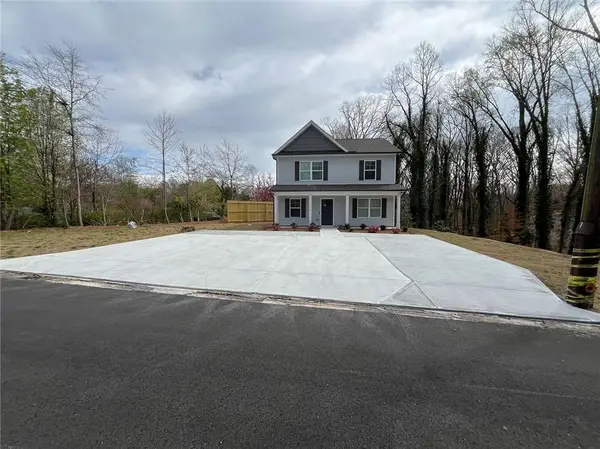 $395,000Active4 beds 3 baths1,682 sq. ft.
$395,000Active4 beds 3 baths1,682 sq. ft.1170 Lakeshore Drive, Gainesville, GA 30501
MLS# 7656749Listed by: ATLANTA REALTY GLOBAL, LLC. 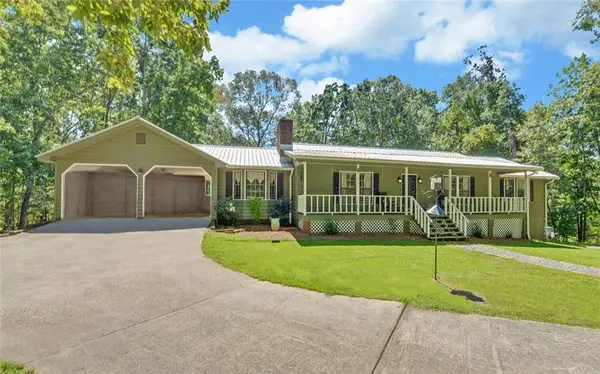 $459,000Pending3 beds 3 baths1,849 sq. ft.
$459,000Pending3 beds 3 baths1,849 sq. ft.4749 Cool Springs Road, Gainesville, GA 30506
MLS# 7656490Listed by: THE TWIGGS REALTY, LLC- New
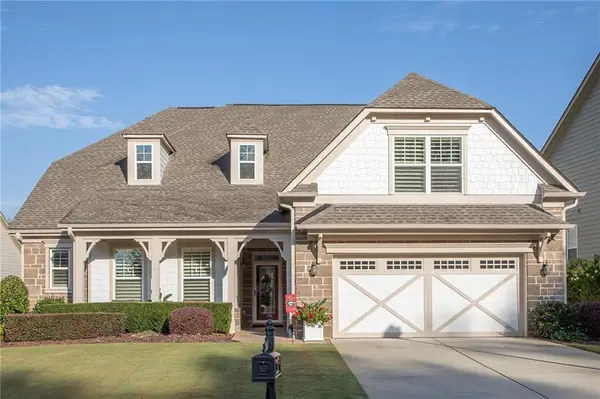 $695,000Active4 beds 4 baths2,721 sq. ft.
$695,000Active4 beds 4 baths2,721 sq. ft.3758 Cypresswood Point, Gainesville, GA 30504
MLS# 7655851Listed by: HOMESMART - Coming Soon
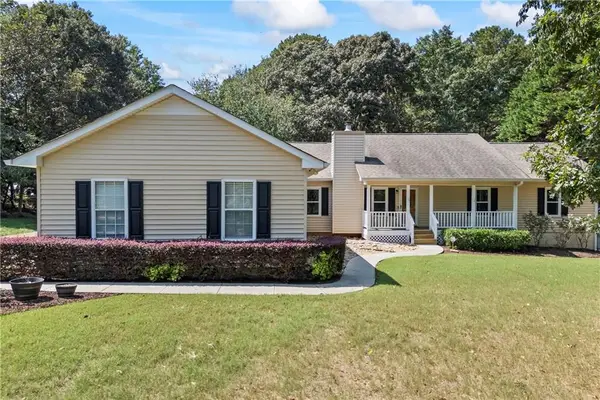 $449,900Coming Soon3 beds 2 baths
$449,900Coming Soon3 beds 2 baths3945 Kilgore Falls Drive, Gainesville, GA 30507
MLS# 7656183Listed by: KELLER WILLIAMS REALTY ATLANTA PARTNERS - New
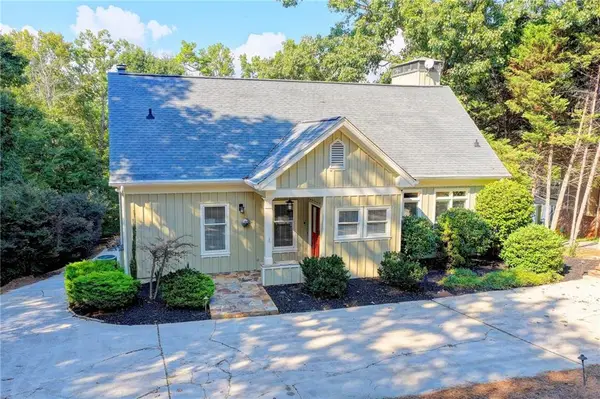 $1,300,000Active4 beds 4 baths3,443 sq. ft.
$1,300,000Active4 beds 4 baths3,443 sq. ft.5151 Indian Circle, Gainesville, GA 30506
MLS# 7650619Listed by: KELLER WILLIAMS REALTY ATLANTA PARTNERS - New
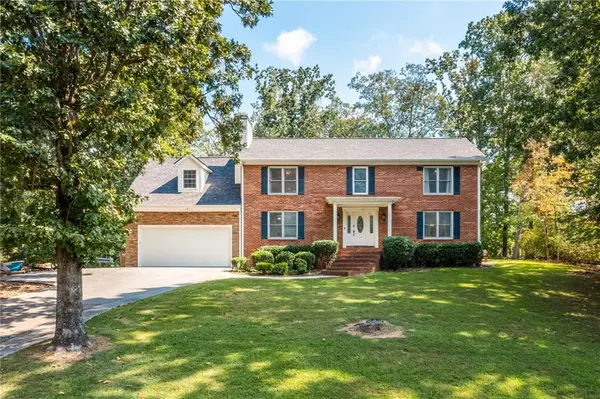 $975,000Active4 beds 3 baths2,955 sq. ft.
$975,000Active4 beds 3 baths2,955 sq. ft.2527 Venture Circle, Gainesville, GA 30506
MLS# 7656338Listed by: BRICK AND BLOOM PROPERTY MANAGEMENT, LLC - New
 $389,900Active3 beds 2 baths1,776 sq. ft.
$389,900Active3 beds 2 baths1,776 sq. ft.5116 Deer Path Lane, Gainesville, GA 30507
MLS# 7656120Listed by: THE NORTON AGENCY - New
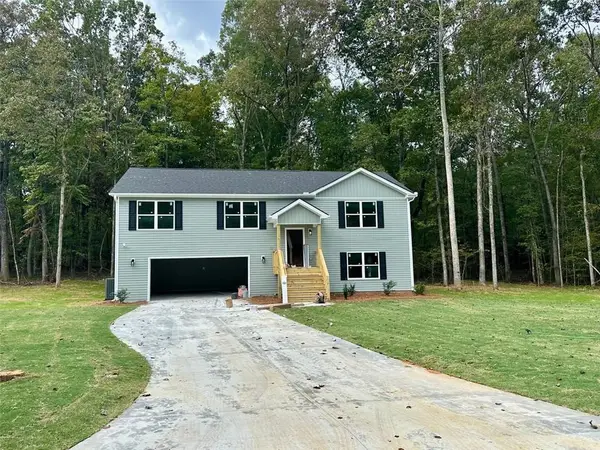 $369,900Active3 beds 3 baths2,074 sq. ft.
$369,900Active3 beds 3 baths2,074 sq. ft.5127 Bird Road, Gainesville, GA 30506
MLS# 7656121Listed by: EXP REALTY, LLC. - Coming Soon
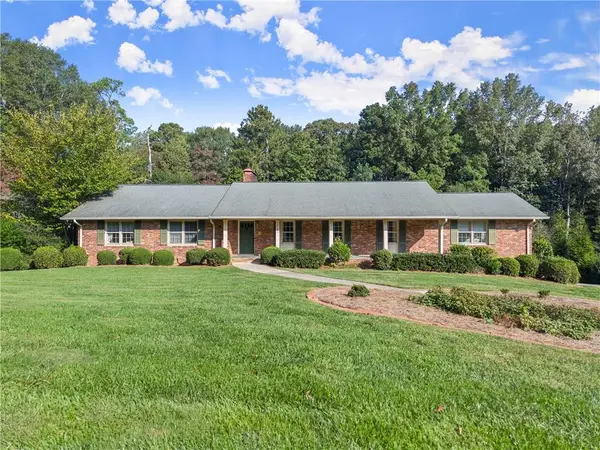 $599,000Coming Soon4 beds 3 baths
$599,000Coming Soon4 beds 3 baths1352 Burns Drive Ne, Gainesville, GA 30501
MLS# 7656239Listed by: KELLER WILLIAMS LANIER PARTNERS - New
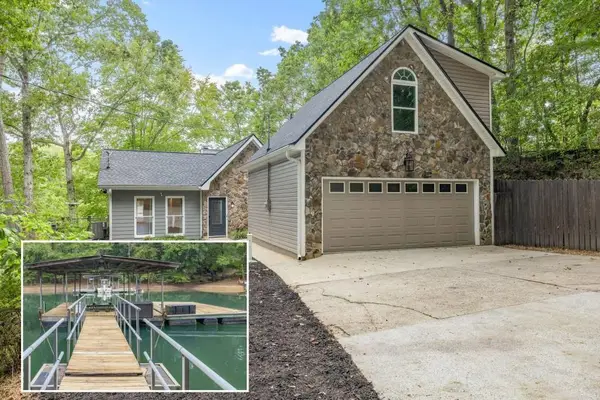 $975,000Active4 beds 3 baths1,744 sq. ft.
$975,000Active4 beds 3 baths1,744 sq. ft.9152 Beaver Trail, Gainesville, GA 30506
MLS# 7656213Listed by: THE NORTON AGENCY
