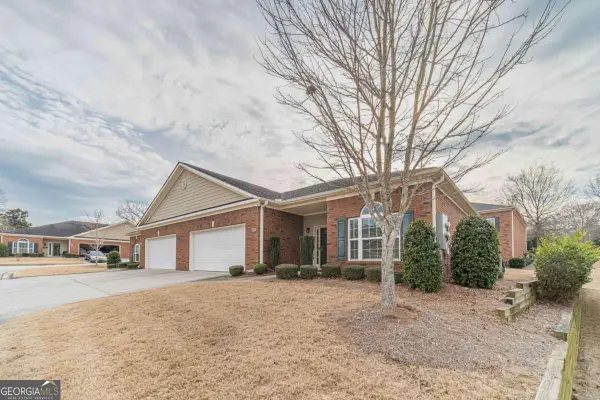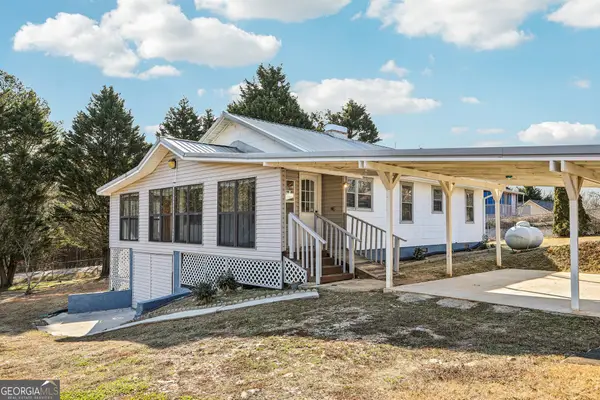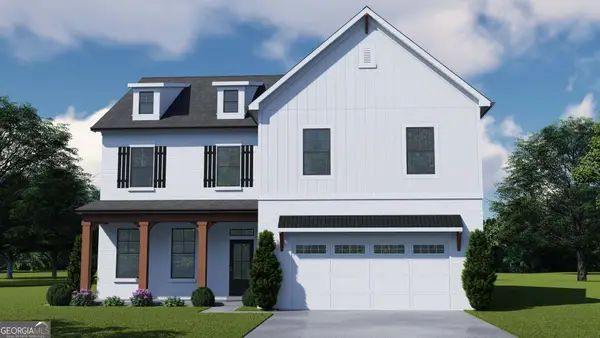4119 Millstone Park Lane #5A, Gainesville, GA 30504
Local realty services provided by:ERA Kings Bay Realty
4119 Millstone Park Lane #5A,Gainesville, GA 30504
$346,015
- 3 Beds
- 3 Baths
- 1,853 sq. ft.
- Townhouse
- Active
Listed by: trenton gregory
Office: chafin realty, inc.
MLS#:10570494
Source:METROMLS
Price summary
- Price:$346,015
- Price per sq. ft.:$186.73
- Monthly HOA dues:$116.67
About this home
Cheshire The Cheshire townhome offers 3 bedrooms, 2.5 bathrooms, and a private 2-car garage. Sits on a private wooded Lot. A welcoming foyer leads into an open-concept main level where the kitchen, dining area, and great room flow seamlessly together - ideal for modern living. The kitchen features a center island with granite countertops, barstool seating, 42" upper cabinets, stainless steel appliances, and a tile backsplash for a stylish, functional design. A powder room and drop zone at the garage entry provide everyday convenience. Upstairs, you'll find three spacious bedrooms, two full bathrooms, and a centrally located laundry room. The primary suite offers comfort and style with a walk-in closet and a private en-suite bathroom with a Fiberglass shower and a linen closet. Additional highlights include an elegant trim package, WiFi-enabled garage door opener, and a smart home system. Located approximately one mile from the University of North Georgia's Gainesville campus, this community provides easy access to I-985, downtown Gainesville, shopping, and dining. Home is under construction. Contact the listing agent for information on current incentives.
Contact an agent
Home facts
- Year built:2025
- Listing ID #:10570494
- Updated:February 13, 2026 at 11:43 AM
Rooms and interior
- Bedrooms:3
- Total bathrooms:3
- Full bathrooms:2
- Half bathrooms:1
- Living area:1,853 sq. ft.
Heating and cooling
- Cooling:Central Air
- Heating:Central, Natural Gas
Structure and exterior
- Roof:Composition
- Year built:2025
- Building area:1,853 sq. ft.
Schools
- High school:Gainesville
- Middle school:Other
- Elementary school:Mundy Mill
Utilities
- Water:Public, Water Available
- Sewer:Public Sewer, Sewer Available
Finances and disclosures
- Price:$346,015
- Price per sq. ft.:$186.73
- Tax amount:$10 (2025)
New listings near 4119 Millstone Park Lane #5A
- New
 $324,900Active3 beds 2 baths1,554 sq. ft.
$324,900Active3 beds 2 baths1,554 sq. ft.1874 Pine Tree Trail, Gainesville, GA 30501
MLS# 10690768Listed by: Virtual Properties Realty.Net - New
 $1,135,000Active5 beds 5 baths
$1,135,000Active5 beds 5 baths9224 Waldrip Road, Gainesville, GA 30506
MLS# 10690648Listed by: Keller Williams Community Ptnr - New
 $289,900Active2 beds 3 baths1,513 sq. ft.
$289,900Active2 beds 3 baths1,513 sq. ft.1499 Bluff Valley Circle, Gainesville, GA 30504
MLS# 10690077Listed by: Candler Real Estate Group - New
 $389,900Active2 beds 2 baths1,588 sq. ft.
$389,900Active2 beds 2 baths1,588 sq. ft.183 Senior Circle, Gainesville, GA 30501
MLS# 10690100Listed by: Atlanta Communities - New
 $375,000Active3 beds 3 baths1,896 sq. ft.
$375,000Active3 beds 3 baths1,896 sq. ft.3102 Chapperal Drive, Gainesville, GA 30506
MLS# 10689563Listed by: Buffington Real Estate Group - New
 $475,000Active4 beds 3 baths1,757 sq. ft.
$475,000Active4 beds 3 baths1,757 sq. ft.3336 Donna Way, Gainesville, GA 30504
MLS# 10689579Listed by: Realty Associates of Atlanta - New
 $473,500Active4 beds 3 baths2,464 sq. ft.
$473,500Active4 beds 3 baths2,464 sq. ft.9530 Bonsall Circle, Gainesville, GA 30506
MLS# 10689580Listed by: Coldwell Banker Realty - New
 $571,565Active5 beds 4 baths3,145 sq. ft.
$571,565Active5 beds 4 baths3,145 sq. ft.5276 Baymont Drive, Gainesville, GA 30507
MLS# 7717812Listed by: CHAFIN REALTY, INC. - New
 $255,000Active3 beds 2 baths1,064 sq. ft.
$255,000Active3 beds 2 baths1,064 sq. ft.3014 Bronco Lane, Gainesville, GA 30507
MLS# 10689427Listed by: Silver Oaks Realty - New
 $571,565Active5 beds 4 baths3,145 sq. ft.
$571,565Active5 beds 4 baths3,145 sq. ft.5276 Baymont Drive #36A, Gainesville, GA 30507
MLS# 10689428Listed by: Chafin Realty, Inc.

