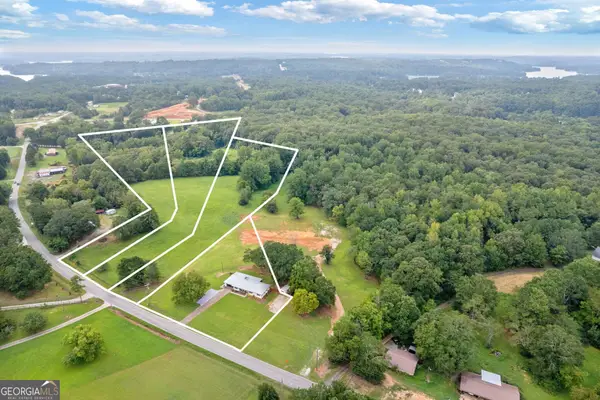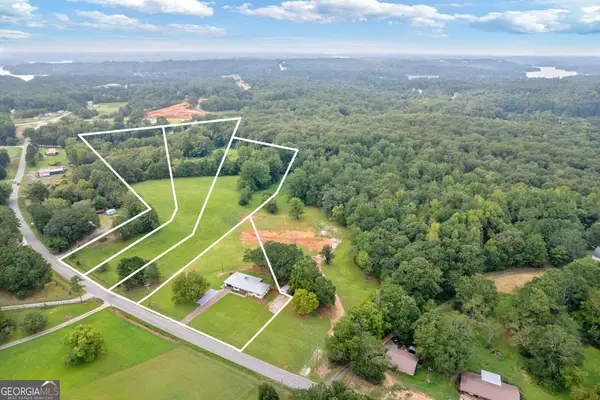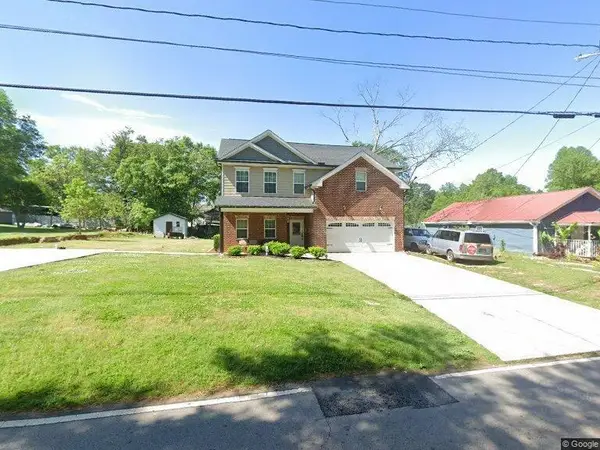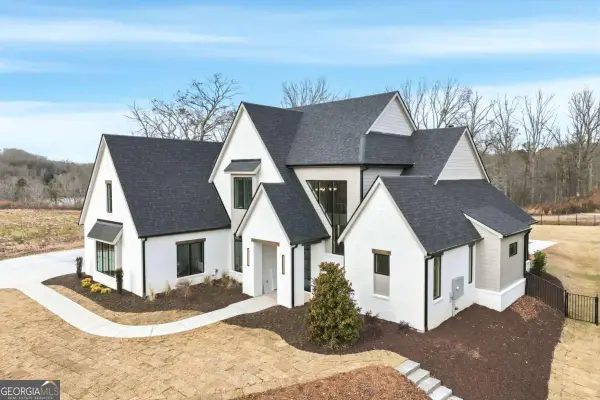4131 Millstone Park Lane #8A, Gainesville, GA 30504
Local realty services provided by:ERA Sunrise Realty
4131 Millstone Park Lane #8A,Gainesville, GA 30504
$379,265
- 3 Beds
- 3 Baths
- 1,850 sq. ft.
- Townhouse
- Active
Listed by: trenton gregory
Office: chafin realty, inc.
MLS#:10625465
Source:METROMLS
Price summary
- Price:$379,265
- Price per sq. ft.:$205.01
- Monthly HOA dues:$116.67
About this home
Durham This thoughtfully designed 3-bedroom, 2.5-bath townhome features a spacious open-concept layout and a private 2-car garage. Sits on a private wooded lot. The main level features a welcoming foyer, a spacious great room, and a modern kitchen equipped with 42" cabinets, a tile backsplash, a center island with barstool seating, stainless steel appliances, and a walk-in pantry. A mudroom off the garage provides a convenient drop zone for everyday use. Upstairs offers a versatile loft area, has a laundry room, and three well-appointed bedrooms. The primary suite features a walk-in closet and a luxurious en-suite bathroom with a fiberglass shower and linen closet. Additional features include an elegant trim package, a WiFi-enabled garage door opener, and a smart home system for added convenience. Located approximately one mile from the University of North Georgia's Gainesville campus, this community provides easy access to I-985, downtown Gainesville, shopping, and dining. Home is under construction. Interior photos are stock images for illustration purposes only. Contact the listing agent for details on current incentives!
Contact an agent
Home facts
- Year built:2025
- Listing ID #:10625465
- Updated:December 25, 2025 at 11:45 AM
Rooms and interior
- Bedrooms:3
- Total bathrooms:3
- Full bathrooms:2
- Half bathrooms:1
- Living area:1,850 sq. ft.
Heating and cooling
- Cooling:Central Air
- Heating:Central, Natural Gas
Structure and exterior
- Roof:Composition
- Year built:2025
- Building area:1,850 sq. ft.
Schools
- High school:Gainesville
- Middle school:Gainesville West
- Elementary school:Mundy Mill
Utilities
- Water:Public, Water Available
- Sewer:Public Sewer, Sewer Available
Finances and disclosures
- Price:$379,265
- Price per sq. ft.:$205.01
- Tax amount:$10 (2025)
New listings near 4131 Millstone Park Lane #8A
- New
 $789,500Active4 beds 3 baths
$789,500Active4 beds 3 baths3425 Duckett Mill Road, Gainesville, GA 30506
MLS# 10661534Listed by: Virtual Properties Realty.com - New
 $208,000Active2.6 Acres
$208,000Active2.6 Acres4183 Sardis Road, Gainesville, GA 30506
MLS# 10661360Listed by: Ansley Real Estate  $345,000Active5.56 Acres
$345,000Active5.56 Acres3533 Mcever Road, Gainesville, GA 30504
MLS# 7633482Listed by: SOLACE REALTY, LLC- New
 $185,600Active2.32 Acres
$185,600Active2.32 Acres4175 Sardis Road, Gainesville, GA 30506
MLS# 10661348Listed by: Ansley Real Estate - New
 $202,400Active2.53 Acres
$202,400Active2.53 Acres4179 Sardis Road, Gainesville, GA 30506
MLS# 10661357Listed by: Ansley Real Estate - New
 $100,000Active0.29 Acres
$100,000Active0.29 Acres1041 Jordan Drive, Gainesville, GA 30501
MLS# 10661277Listed by: eXp Realty - New
 $329,900Active3 beds 2 baths1,580 sq. ft.
$329,900Active3 beds 2 baths1,580 sq. ft.3101 Arrowhead Drive, Gainesville, GA 30506
MLS# 10661241Listed by: Virtual Properties Realty.com - New
 $540,000Active5 beds 3 baths2,960 sq. ft.
$540,000Active5 beds 3 baths2,960 sq. ft.2147 Spring Rd, Gainesville, GA 30504
MLS# 7695318Listed by: KELLER WILLIAMS LANIER PARTNERS - New
 $775,500Active5 beds 4 baths3,382 sq. ft.
$775,500Active5 beds 4 baths3,382 sq. ft.405 Forrest Lane, Gainesville, GA 30501
MLS# 10661225Listed by: Keller Williams Community Ptnr - New
 $2,388,500Active5 beds 5 baths4,422 sq. ft.
$2,388,500Active5 beds 5 baths4,422 sq. ft.644 East Lake Drive, Gainesville, GA 30506
MLS# 10661157Listed by: Regalis Real Estate
