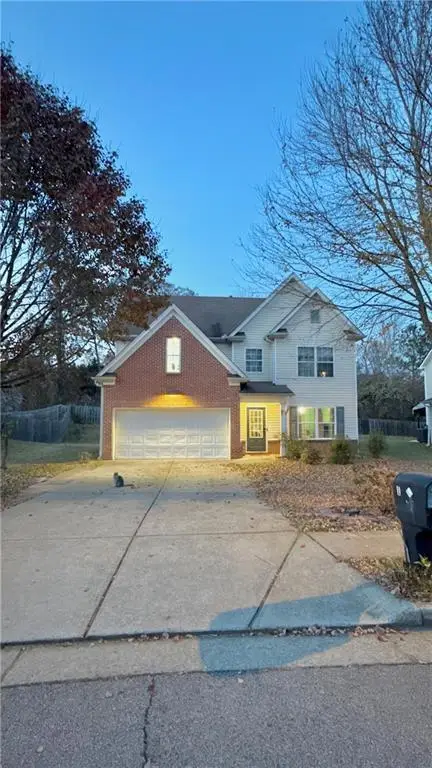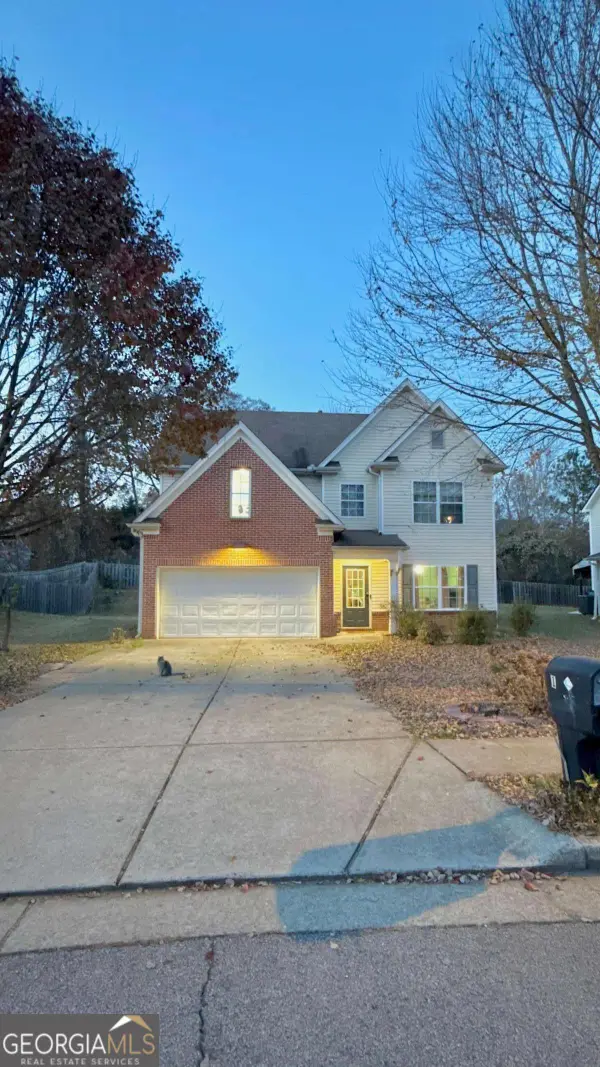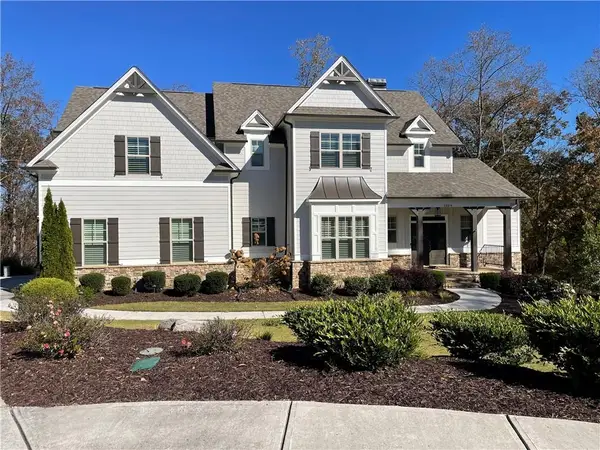4225 Twin Rivers Drive, Gainesville, GA 30504
Local realty services provided by:ERA Towne Square Realty, Inc.
4225 Twin Rivers Drive,Gainesville, GA 30504
$675,000
- 3 Beds
- 2 Baths
- 2,100 sq. ft.
- Single family
- Active
Listed by: jessica buxton
Office: keller williams north atlanta
MLS#:7683727
Source:FIRSTMLS
Price summary
- Price:$675,000
- Price per sq. ft.:$321.43
About this home
Newly Renovated With Breathtaking Year-Round Lake Views! PROFESSIONAL PICS COMING SOON!
Welcome to your turn-key retreat overlooking the stunning waters of Lake Lanier. Perched on a gentle hill, this light-filled ranch captures panoramic sunset views from nearly every room—offering the kind of tranquility and beauty most people only dream of.
Surrounded by quiet streets and million-dollar homes, this property delivers both privacy and prestige. Inside, the home has been thoughtfully renovated throughout, including a new roof, HVAC, kitchen, bathrooms, and more—giving you peace of mind and modern comfort from day one.
Designed for easy living, the layout features everything you need on the main level plus a versatile bonus room perfect for game room, hobbies, or work-from-home flexibility. Step outside and you’ll find multiple expansive decks—all oriented toward those incredible lake views—creating endless opportunities for outdoor dining, lounging, and entertaining.
Your private backyard oasis includes a classic 10-foot-deep pool complete with an old-school diving board and slide—a rare find that invites fun all summer long. With ample parking, a designated RV area with water and power, and an EV-ready garage, this property is designed to fully support your lifestyle and lake adventures.
A beautifully renovated home. A peaceful setting. Sweeping water views every single day. This is the right-sized home where you can upsize, downsize, or simply live easier.
Contact an agent
Home facts
- Year built:1977
- Listing ID #:7683727
- Updated:November 21, 2025 at 01:16 PM
Rooms and interior
- Bedrooms:3
- Total bathrooms:2
- Full bathrooms:2
- Living area:2,100 sq. ft.
Heating and cooling
- Cooling:Central Air
- Heating:Central, Natural Gas
Structure and exterior
- Roof:Composition
- Year built:1977
- Building area:2,100 sq. ft.
- Lot area:0.95 Acres
Schools
- High school:Chestatee
- Middle school:Chestatee
- Elementary school:Everwood
Utilities
- Water:Public, Water Available
- Sewer:Septic Tank
Finances and disclosures
- Price:$675,000
- Price per sq. ft.:$321.43
- Tax amount:$190 (2024)
New listings near 4225 Twin Rivers Drive
- New
 $340,000Active4 beds 3 baths1,729 sq. ft.
$340,000Active4 beds 3 baths1,729 sq. ft.1122 Villa Clara Way, Gainesville, GA 30504
MLS# 7684423Listed by: EXP REALTY, LLC. - New
 $340,000Active4 beds 3 baths
$340,000Active4 beds 3 baths1122 Villa Clara Way, Gainesville, GA 30504
MLS# 10647509Listed by: eXp Realty - Open Sun, 12 to 2pmNew
 $1,595,000Active6 beds 7 baths5,619 sq. ft.
$1,595,000Active6 beds 7 baths5,619 sq. ft.5536 Dockside Ovlk, Gainesville, GA 30506
MLS# 7684007Listed by: SWP REALTY, LLC - New
 $359,900Active4 beds 3 baths1,982 sq. ft.
$359,900Active4 beds 3 baths1,982 sq. ft.3110 Whitman Court, Gainesville, GA 30507
MLS# 7684046Listed by: PULTE REALTY OF GEORGIA, INC. - New
 $4,590,000Active4 beds 5 baths7,935 sq. ft.
$4,590,000Active4 beds 5 baths7,935 sq. ft.4620 Highland Drive, Gainesville, GA 30506
MLS# 7684300Listed by: CANDLER REAL ESTATE GROUP, LLC - New
 $649,999Active4 beds 4 baths2,390 sq. ft.
$649,999Active4 beds 4 baths2,390 sq. ft.4425 Clarks Bridge Road, Gainesville, GA 30506
MLS# 7684133Listed by: DALTON WADE, INC. - Coming Soon
 $1,200,000Coming Soon4 beds 4 baths
$1,200,000Coming Soon4 beds 4 baths5264 Laurel Circle, Gainesville, GA 30506
MLS# 7684138Listed by: THE NORTON AGENCY - New
 $439,000Active3 beds 2 baths1,860 sq. ft.
$439,000Active3 beds 2 baths1,860 sq. ft.6965 Timberbrooke Drive, Gainesville, GA 30506
MLS# 7684065Listed by: MARK SPAIN REAL ESTATE - New
 $799,000Active5 beds 4 baths4,000 sq. ft.
$799,000Active5 beds 4 baths4,000 sq. ft.537 Stillwood Drive, Gainesville, GA 30501
MLS# 7682765Listed by: WEICHERT, REALTORS - THE COLLECTIVE
